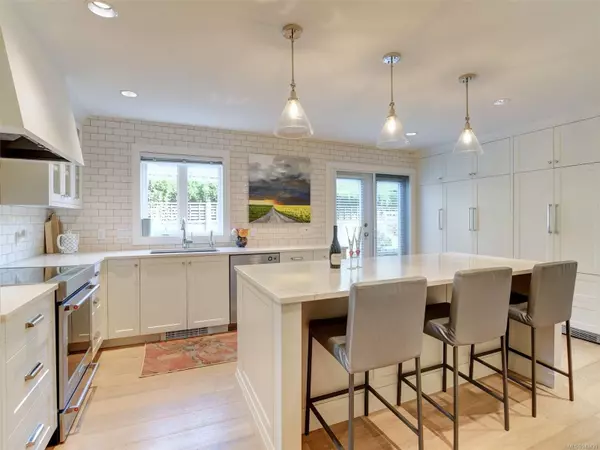$1,520,000
$1,595,000
4.7%For more information regarding the value of a property, please contact us for a free consultation.
3 Beds
4 Baths
2,892 SqFt
SOLD DATE : 11/17/2023
Key Details
Sold Price $1,520,000
Property Type Townhouse
Sub Type Row/Townhouse
Listing Status Sold
Purchase Type For Sale
Square Footage 2,892 sqft
Price per Sqft $525
Subdivision Hill Rise At Sayward Hill
MLS Listing ID 943433
Sold Date 11/17/23
Style Main Level Entry with Upper Level(s)
Bedrooms 3
HOA Fees $909/mo
Rental Info Some Rentals
Year Built 2003
Annual Tax Amount $5,607
Tax Year 2022
Property Description
"Townhome" in upscale Sayward Hill area of idyllic Cordova Bay. This tastefully updated 2800 ft., 3 Bed/4 Bath, home offers main level living with stunning island kitchen, Hi-end appliances, wide plank white oak flooring, spacious rooms, gas fireplace, large windows, and a recent Jason Goode/Jenny Martin designed kitchen renovation, with hi-end appliances. There is a beautiful sunny private patio accessed by French Doors opening up from the kitchen for alfresco dining, including an 10X10ft umbrella, and fire pit you can enjoy throughout most seasons of the year. As well, the Master Bedroom leads onto a lovely private rear deck. The upper-level features vaulted ceilings, skylight, 2 bedrooms, a newly renovated bathroom, a full size Family room,and a flex/office area. The lower level has a great media/FR, and mudroom,over-sized double garage and an excellent storage/gym area.Nearby are Golf, Matticks,beaches, lakes, walking trails and more. This home will exceed expectations!!
Location
State BC
County Capital Regional District
Area Se Cordova Bay
Direction North
Rooms
Basement Full, Partially Finished, Walk-Out Access, Other
Main Level Bedrooms 1
Kitchen 1
Interior
Interior Features Closet Organizer, Dining/Living Combo, Eating Area, French Doors, Soaker Tub, Storage, Vaulted Ceiling(s), Winding Staircase, Wine Storage, Workshop
Heating Baseboard, Electric, Natural Gas
Cooling None
Flooring Basement Slab, Carpet, Mixed, Tile, Wood
Fireplaces Number 2
Fireplaces Type Gas, Living Room, Primary Bedroom
Equipment Electric Garage Door Opener
Fireplace 1
Window Features Blinds,Insulated Windows,Screens,Vinyl Frames,Window Coverings
Appliance Dishwasher, Dryer, Microwave, Oven/Range Electric, Range Hood, Refrigerator, Washer
Laundry In Unit
Exterior
Exterior Feature Awning(s), Balcony/Patio, Fencing: Partial, Sprinkler System
Garage Spaces 2.0
Utilities Available Cable To Lot, Electricity To Lot, Natural Gas Available, Natural Gas To Lot
Amenities Available Common Area, Private Drive/Road
Roof Type Fibreglass Shingle
Handicap Access Ground Level Main Floor, Primary Bedroom on Main
Total Parking Spaces 2
Building
Lot Description Irregular Lot, Near Golf Course, Private
Building Description Frame Wood,Insulation: Ceiling,Insulation: Walls,Stucco,Wood, Main Level Entry with Upper Level(s)
Faces North
Story 3
Foundation Poured Concrete
Sewer Sewer To Lot
Water Municipal
Architectural Style Heritage
Additional Building None
Structure Type Frame Wood,Insulation: Ceiling,Insulation: Walls,Stucco,Wood
Others
HOA Fee Include Garbage Removal,Insurance,Maintenance Grounds,Property Management,Water
Tax ID 025-707-558
Ownership Freehold/Strata
Acceptable Financing Clear Title
Listing Terms Clear Title
Pets Allowed Aquariums, Birds, Caged Mammals, Cats, Dogs, Number Limit
Read Less Info
Want to know what your home might be worth? Contact us for a FREE valuation!

Our team is ready to help you sell your home for the highest possible price ASAP
Bought with Engel & Volkers Vancouver Island

"My job is to find and attract mastery-based agents to the office, protect the culture, and make sure everyone is happy! "







