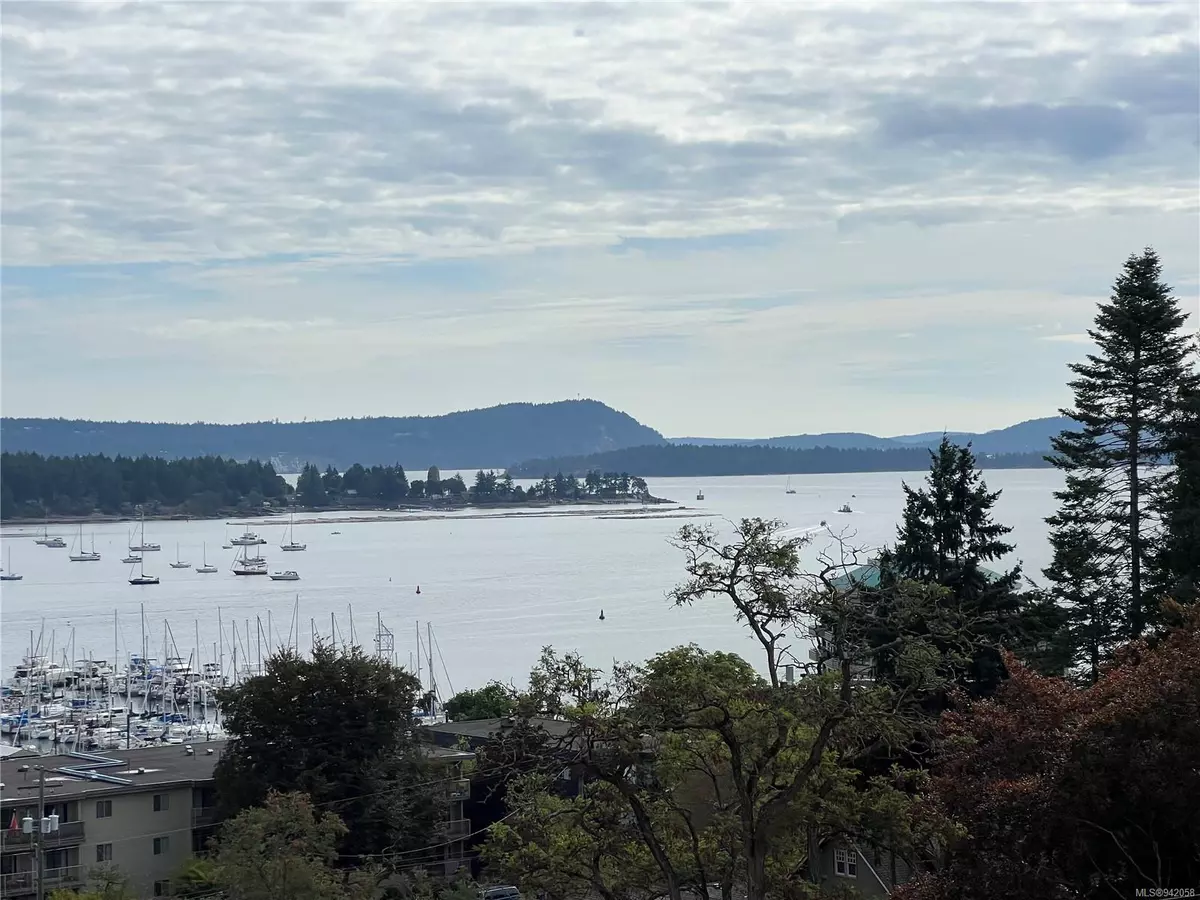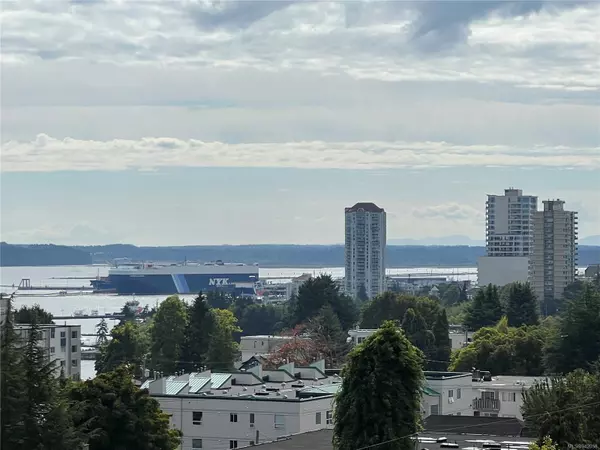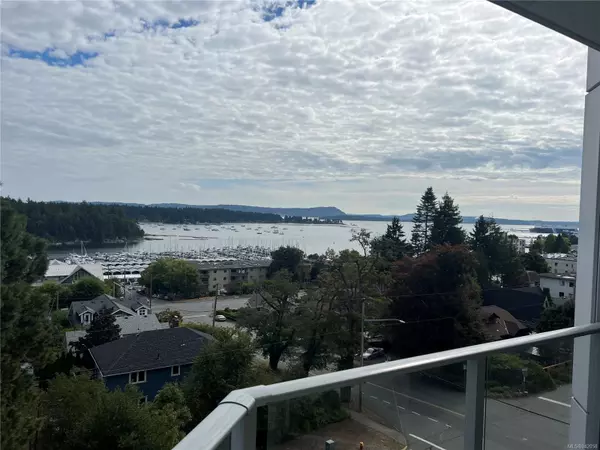$460,000
$480,000
4.2%For more information regarding the value of a property, please contact us for a free consultation.
2 Beds
2 Baths
1,105 SqFt
SOLD DATE : 10/31/2023
Key Details
Sold Price $460,000
Property Type Condo
Sub Type Condo Apartment
Listing Status Sold
Purchase Type For Sale
Square Footage 1,105 sqft
Price per Sqft $416
Subdivision Brechin
MLS Listing ID 942058
Sold Date 10/31/23
Style Condo
Bedrooms 2
HOA Fees $553/mo
Rental Info Unrestricted
Year Built 1990
Annual Tax Amount $2,818
Tax Year 2023
Property Description
Absolutely stunning ocean, city, marina, and harbour views from this 2-bedroom, 2-bathroom condo in Brechin Hill. New elevator, updated lobby, and underground assigned parking. Additional assigned storage locker, and bike storage. Enjoy the shared courtyard with a barbecue for outdoor gatherings or get together in the meeting room. Don't miss the chance to sign up and indulge in private hot tub and sauna.
Spanning a spacious 1105 sqft, the layout boasts a well-designed living-dining combination. The large windows and sliders throughout the unit provide mesmerizing views from the living, dining, kitchen, and bedrooms. Convenience is at your doorstep- walk to town, the ferry terminal, float planes, restaurants, bars, parks, sea wall, and marinas. The original ownershave cherished this home for over 30 years, its your turn to transform this incredible space into your dream home. Don't miss out on making this remarkable property yours!
Location
Province BC
County Nanaimo, City Of
Area Na Brechin Hill
Zoning R9 High Density Res.
Direction See Remarks
Rooms
Main Level Bedrooms 2
Kitchen 1
Interior
Interior Features Breakfast Nook, Dining Room, Dining/Living Combo, Elevator
Heating Baseboard, Electric
Cooling None
Flooring Carpet, Linoleum
Window Features Insulated Windows,Vinyl Frames
Appliance F/S/W/D, Freezer
Laundry In Unit
Exterior
Exterior Feature Balcony, Balcony/Deck
Garage Spaces 1.0
Amenities Available Bike Storage, Meeting Room, Sauna, Secured Entry, Shared BBQ, Spa/Hot Tub, Storage Unit
View Y/N 1
View City, Mountain(s), Ocean
Roof Type Other
Handicap Access Primary Bedroom on Main
Total Parking Spaces 9
Building
Lot Description Central Location, Corner, Landscaped, Marina Nearby, Recreation Nearby, Shopping Nearby, Sidewalk
Building Description Concrete, Condo
Faces See Remarks
Story 10
Foundation Poured Concrete
Sewer Sewer Connected
Water Municipal
Structure Type Concrete
Others
Tax ID 016893395
Ownership Freehold/Strata
Pets Allowed None
Read Less Info
Want to know what your home might be worth? Contact us for a FREE valuation!

Our team is ready to help you sell your home for the highest possible price ASAP
Bought with RE/MAX Anchor Realty (QU)
"My job is to find and attract mastery-based agents to the office, protect the culture, and make sure everyone is happy! "







