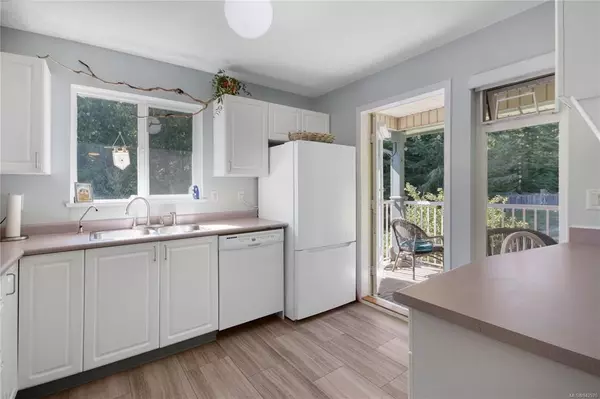$479,000
$449,900
6.5%For more information regarding the value of a property, please contact us for a free consultation.
1 Bed
2 Baths
926 SqFt
SOLD DATE : 10/05/2023
Key Details
Sold Price $479,000
Property Type Condo
Sub Type Condo Apartment
Listing Status Sold
Purchase Type For Sale
Square Footage 926 sqft
Price per Sqft $517
Subdivision Gabriola Garden Homes
MLS Listing ID 942570
Sold Date 10/05/23
Style Condo
Bedrooms 1
HOA Fees $454/mo
Rental Info Some Rentals
Year Built 2000
Annual Tax Amount $1,195
Tax Year 2022
Property Description
Clean and bright condo in the highly sought-after Gabriola Garden Homes. This large 926 sq ft top floor corner condo is a 1 bedroom + den with 2 bathrooms, beautiful updated flooring throughout & a deck that soaks up the afternoon sun w/a vista of trees. In addition to bright & airy feel, you'll also love the storage locker right next to it. Need 2 bedrooms? The Den could easily be used as the 2nd bedroom. In-suite laundry, new blinds and a soothing paint palette make this easy to call home. The complex is 24 homes w/an engaged & progressive strata making this well run building a joy to live in. There is a backup generator & common area has a propane stove so you're covered in case of a power outage. The building sits on an acreage w/a fenced garden area for your own plot, a separate workshop building plus ample parking which are all appreciated. From The Gardens, you can walk to the ferry or the Village Center in about 10 mins - Very handy. Measurements are approx. pls verify if imp.
Location
State BC
County Nanaimo Regional District
Area Isl Gabriola Island
Zoning SSN
Direction South
Rooms
Other Rooms Workshop
Basement None
Main Level Bedrooms 1
Kitchen 1
Interior
Interior Features Storage
Heating Baseboard, Electric
Cooling None
Flooring Laminate, Vinyl
Fireplaces Number 1
Fireplaces Type Propane
Fireplace 1
Appliance F/S/W/D
Laundry In Unit
Exterior
Exterior Feature Balcony
Roof Type Asphalt Shingle
Total Parking Spaces 1
Building
Lot Description Adult-Oriented Neighbourhood, Marina Nearby, No Through Road, Park Setting, Quiet Area, Recreation Nearby, Rural Setting, Shopping Nearby, Southern Exposure
Building Description Frame Wood,Insulation All,Vinyl Siding, Condo
Faces South
Story 2
Foundation Poured Concrete
Sewer Septic System
Water Well: Drilled
Structure Type Frame Wood,Insulation All,Vinyl Siding
Others
HOA Fee Include Garbage Removal,Maintenance Structure,Property Management,Septic,Water
Tax ID 024-834-343
Ownership Freehold/Strata
Pets Allowed Aquariums, Birds, Caged Mammals, Cats, Dogs, Number Limit, Size Limit
Read Less Info
Want to know what your home might be worth? Contact us for a FREE valuation!

Our team is ready to help you sell your home for the highest possible price ASAP
Bought with Royal LePage Nanaimo Realty Gabriola

"My job is to find and attract mastery-based agents to the office, protect the culture, and make sure everyone is happy! "







