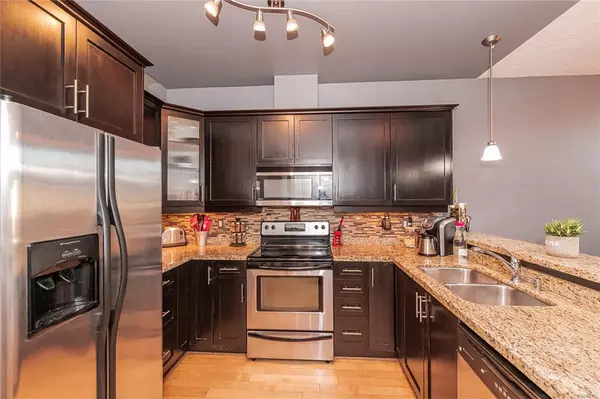$498,500
$519,000
3.9%For more information regarding the value of a property, please contact us for a free consultation.
2 Beds
2 Baths
825 SqFt
SOLD DATE : 09/29/2023
Key Details
Sold Price $498,500
Property Type Condo
Sub Type Condo Apartment
Listing Status Sold
Purchase Type For Sale
Square Footage 825 sqft
Price per Sqft $604
Subdivision The Stonewood
MLS Listing ID 929555
Sold Date 09/29/23
Style Condo
Bedrooms 2
HOA Fees $307/mo
Rental Info Unrestricted
Year Built 2009
Annual Tax Amount $1,733
Tax Year 2022
Lot Size 4,356 Sqft
Acres 0.1
Property Description
“The Stonewood” 2 bed 2 bath Top Floor with views, conveniently located, short walk to all amenities that Langford core offers. Built in 2009, this condo is nicely finished with shaker wood cabinets, granite counter tops, stainless appliances and maple hardwood floors in living area. Spacious Primary Bedroom, with 4 piece en-suite. Great floorplan bedrooms separated by bathrooms. 9’ ceilings with end vault. Attic access from suite, underground secure parking and storage locker. Even a common area gym. Next to Ruth King Elementary and short walk to Spencer Middle School.
Location
State BC
County Capital Regional District
Area La Langford Proper
Direction North
Rooms
Main Level Bedrooms 2
Kitchen 1
Interior
Interior Features Ceiling Fan(s), Dining/Living Combo, Storage, Vaulted Ceiling(s)
Heating Baseboard, Electric
Cooling None
Flooring Carpet, Laminate, Tile
Window Features Blinds,Vinyl Frames
Appliance Dishwasher, F/S/W/D, Garburator, Microwave
Laundry In Unit
Exterior
Exterior Feature Balcony/Patio
Amenities Available Bike Storage, Elevator(s), Fitness Centre
Roof Type Asphalt Shingle
Handicap Access No Step Entrance, Primary Bedroom on Main, Wheelchair Friendly
Total Parking Spaces 1
Building
Lot Description Square Lot
Building Description Cement Fibre,Frame Wood,Insulation: Ceiling,Insulation: Walls, Condo
Faces North
Story 4
Foundation Poured Concrete
Sewer Sewer To Lot
Water Municipal
Structure Type Cement Fibre,Frame Wood,Insulation: Ceiling,Insulation: Walls
Others
HOA Fee Include Garbage Removal,Insurance,Maintenance Grounds,Maintenance Structure,Property Management,Water
Tax ID 027-967-727
Ownership Freehold/Strata
Pets Allowed Cats, Dogs
Read Less Info
Want to know what your home might be worth? Contact us for a FREE valuation!

Our team is ready to help you sell your home for the highest possible price ASAP
Bought with RE/MAX Camosun

"My job is to find and attract mastery-based agents to the office, protect the culture, and make sure everyone is happy! "







