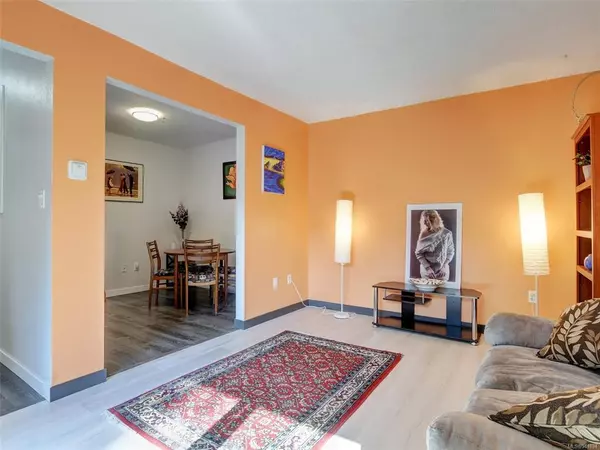$265,000
$269,000
1.5%For more information regarding the value of a property, please contact us for a free consultation.
2 Beds
2 Baths
1,045 SqFt
SOLD DATE : 09/29/2023
Key Details
Sold Price $265,000
Property Type Townhouse
Sub Type Row/Townhouse
Listing Status Sold
Purchase Type For Sale
Square Footage 1,045 sqft
Price per Sqft $253
Subdivision Pacific Village
MLS Listing ID 941834
Sold Date 09/29/23
Style Main Level Entry with Upper Level(s)
Bedrooms 2
HOA Fees $624/mo
Rental Info Unrestricted
Year Built 1979
Annual Tax Amount $1,473
Tax Year 2023
Property Description
Capture the morning sun from this centrally located townhome at the quiet back corner of Pacific Village! This family-friendly townhome is a great option for starters and downsizers, with 2 generous bedrooms (primary with walk-in closet), 1.5 bathrooms, spacious kitchen, formal dining and living rooms, laundry room, large storage room upstairs (could be used as home office), private balcony and comfortable fenced patio off the living room for easy indoor-outdoor enjoyment. You'll enjoy gardening here! Well-maintained with many quality updates including: new kitchen cabinets and countertop, all new flooring on the main and in the upstairs bathroom, renovated powder room, new sliding patio and balcony doors, new light fixtures and switches, added attic insulation. Central location and on major bus routes including Uvic & downtown. 1 parking spot and ample visitor parking. Walk to Admirals Walk Shopping Centre, trails, parks, and the beautiful Gorge Waterway!
Location
State BC
County Capital Regional District
Area Vr Glentana
Direction East
Rooms
Basement None
Kitchen 1
Interior
Interior Features Dining Room, Storage
Heating Baseboard, Electric
Cooling None
Flooring Carpet, Vinyl
Appliance Dishwasher, F/S/W/D
Laundry In House, In Unit
Exterior
Amenities Available Private Drive/Road
Roof Type Asphalt Shingle
Handicap Access Ground Level Main Floor
Total Parking Spaces 1
Building
Lot Description Rectangular Lot
Building Description Vinyl Siding, Main Level Entry with Upper Level(s)
Faces East
Foundation Poured Concrete
Sewer Sewer Connected
Water Municipal
Structure Type Vinyl Siding
Others
HOA Fee Include Garbage Removal,Maintenance Grounds,Property Management,Sewer,Water
Tax ID 024-671-916
Ownership Leasehold
Acceptable Financing Purchaser To Finance
Listing Terms Purchaser To Finance
Pets Allowed Aquariums, Birds, Caged Mammals, Cats, Dogs
Read Less Info
Want to know what your home might be worth? Contact us for a FREE valuation!

Our team is ready to help you sell your home for the highest possible price ASAP
Bought with RE/MAX Camosun

"My job is to find and attract mastery-based agents to the office, protect the culture, and make sure everyone is happy! "







