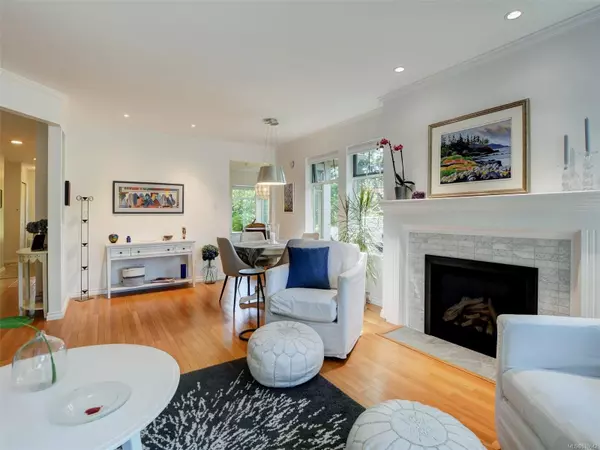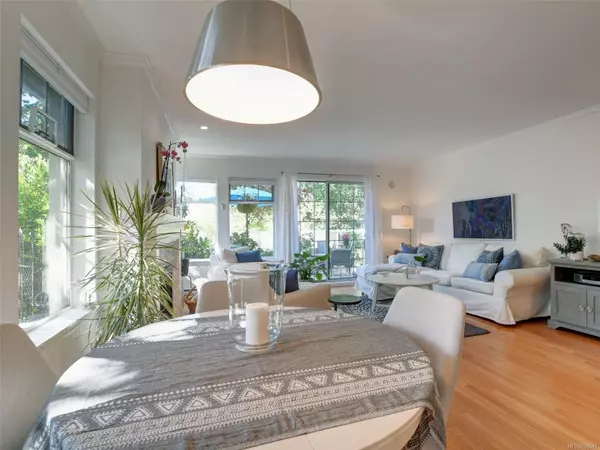$799,000
$799,000
For more information regarding the value of a property, please contact us for a free consultation.
2 Beds
2 Baths
1,280 SqFt
SOLD DATE : 09/28/2023
Key Details
Sold Price $799,000
Property Type Townhouse
Sub Type Row/Townhouse
Listing Status Sold
Purchase Type For Sale
Square Footage 1,280 sqft
Price per Sqft $624
Subdivision Parklane
MLS Listing ID 938642
Sold Date 09/28/23
Style Rancher
Bedrooms 2
HOA Fees $426/mo
Rental Info Unrestricted
Year Built 1994
Annual Tax Amount $2,987
Tax Year 2022
Lot Size 1,306 Sqft
Acres 0.03
Property Description
This beautifully updated corner townhouse boasts an open floor plan and is located in a popular complex. The single-level design offers convenience and ease of living. With two bedrooms and two bathrooms, this home provides ample space for comfortable living. The stunning hardwood floors throughout the property add a touch of modern elegance. Large windows fill the space with an abundance of natural light, creating a bright and welcoming atmosphere. The newly installed gas fireplace adds coziness and warmth during the colder months. Outside, the beautiful gardens create a serene setting perfect for relaxation and entertaining. Located close to biking trails, Gorge waterway and amenities. Discover the captivating allure of this welcoming townhouse - a elegant offering that is certain to leave a lasting impression.
Location
State BC
County Capital Regional District
Area Es Gorge Vale
Direction North
Rooms
Basement Crawl Space
Main Level Bedrooms 2
Kitchen 1
Interior
Interior Features Breakfast Nook, Dining/Living Combo, Eating Area
Heating Baseboard, Propane
Cooling None
Flooring Hardwood, Tile
Fireplaces Number 1
Fireplaces Type Propane
Fireplace 1
Window Features Blinds,Screens
Appliance Dishwasher, F/S/W/D
Laundry In House
Exterior
Exterior Feature Balcony/Deck
Garage Spaces 1.0
Utilities Available Garbage, Recycling
Amenities Available Guest Suite, Private Drive/Road
Roof Type Fibreglass Shingle
Handicap Access Ground Level Main Floor
Total Parking Spaces 1
Building
Building Description Concrete,Frame Wood,Insulation: Ceiling,Insulation: Walls, Rancher
Faces North
Story 2
Foundation Poured Concrete
Sewer Sewer Connected
Water Municipal
Structure Type Concrete,Frame Wood,Insulation: Ceiling,Insulation: Walls
Others
HOA Fee Include Caretaker,Garbage Removal,Insurance,Maintenance Grounds,Maintenance Structure,Property Management,Water
Tax ID 018-884-679
Ownership Freehold/Strata
Acceptable Financing Purchaser To Finance
Listing Terms Purchaser To Finance
Pets Allowed Aquariums, Birds, Cats, Dogs, Number Limit, Size Limit
Read Less Info
Want to know what your home might be worth? Contact us for a FREE valuation!

Our team is ready to help you sell your home for the highest possible price ASAP
Bought with Royal LePage Coast Capital - Chatterton

"My job is to find and attract mastery-based agents to the office, protect the culture, and make sure everyone is happy! "







