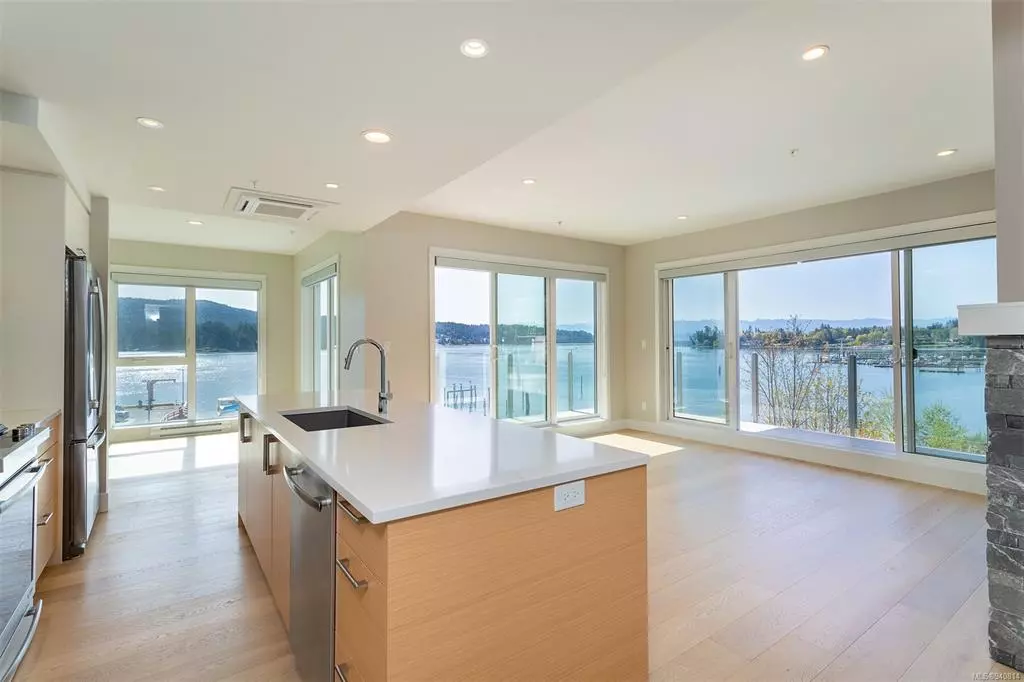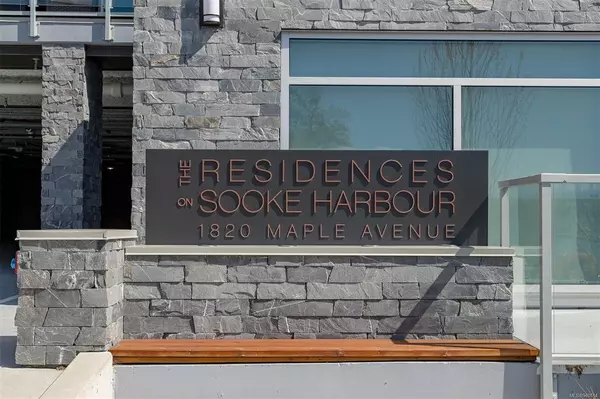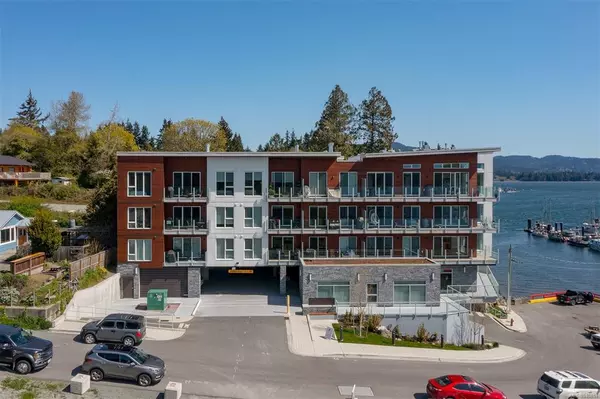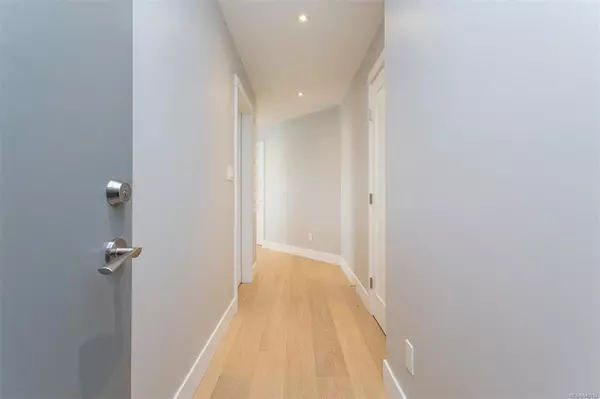$929,900
$929,900
For more information regarding the value of a property, please contact us for a free consultation.
2 Beds
2 Baths
1,215 SqFt
SOLD DATE : 09/19/2023
Key Details
Sold Price $929,900
Property Type Condo
Sub Type Condo Apartment
Listing Status Sold
Purchase Type For Sale
Square Footage 1,215 sqft
Price per Sqft $765
MLS Listing ID 940814
Sold Date 09/19/23
Style Condo
Bedrooms 2
HOA Fees $568/mo
Rental Info Unrestricted
Year Built 2020
Annual Tax Amount $4,289
Tax Year 2022
Lot Size 0.440 Acres
Acres 0.44
Property Sub-Type Condo Apartment
Property Description
Experience an unparalleled quality of life by the seaside with this luxurious 2 bedroom 2 bathroom corner suite, which boasts one of the largest and most private outdoor patios in the building. This open concept living/dining space features an expansive kitchen complete with stainless steel Jenn-Air appliances and a cozy living room with a gas fireplace. The suite is finished with quartz countertops and oak hardwood flooring throughout, and 7ft. windows that welcome in the morning sun and showcase unobstructed views of the Sooke Harbour and Olympic Mountains. The 5pc ensuite is equipped with a double vanity, a soaker tub, a separate shower, and heated floors. Amenities are plentiful and include a patio gas bib for a BBQ/heater, secured underground parking, bike & separate storage, kayak storage with ocean access just steps away, a private gym with ocean views, and 2 EV charging stations. No restrictions on STRs and within a 5-min walk of Sooke's Town Center. Don't miss out on this gem!
Location
Province BC
County Capital Regional District
Area Sk Sooke Vill Core
Direction East
Rooms
Main Level Bedrooms 2
Kitchen 1
Interior
Interior Features Closet Organizer, Dining/Living Combo, Eating Area, Soaker Tub, Storage
Heating Baseboard, Electric, Hot Water, Natural Gas, Radiant Floor
Cooling Other
Flooring Laminate, Tile, Wood
Fireplaces Number 1
Fireplaces Type Gas, Living Room
Fireplace 1
Window Features Screens,Vinyl Frames,Window Coverings
Appliance Dishwasher, Dryer, F/S/W/D, Microwave, Oven/Range Gas, Range Hood, Refrigerator, Washer
Laundry In Unit
Exterior
Exterior Feature Balcony/Patio
Parking Features Additional, Guest, On Street, Underground
Amenities Available Bike Storage, Common Area, Elevator(s), Fitness Centre, Kayak Storage, Private Drive/Road, Recreation Room
Waterfront Description Ocean
View Y/N 1
View Ocean
Roof Type Asphalt Torch On
Handicap Access Primary Bedroom on Main
Total Parking Spaces 2
Building
Lot Description No Through Road
Building Description Brick,Cement Fibre,Frame Wood,Insulation: Ceiling,Insulation: Walls,Steel and Concrete,Wood, Condo
Faces East
Story 4
Foundation Poured Concrete
Sewer Sewer To Lot
Water Municipal
Architectural Style West Coast
Structure Type Brick,Cement Fibre,Frame Wood,Insulation: Ceiling,Insulation: Walls,Steel and Concrete,Wood
Others
HOA Fee Include Garbage Removal,Insurance,Maintenance Grounds,Maintenance Structure,Property Management,Recycling,Sewer,Water
Tax ID 031-477-291
Ownership Freehold/Strata
Pets Allowed Cats, Dogs
Read Less Info
Want to know what your home might be worth? Contact us for a FREE valuation!

Our team is ready to help you sell your home for the highest possible price ASAP
Bought with eXp Realty
"My job is to find and attract mastery-based agents to the office, protect the culture, and make sure everyone is happy! "







