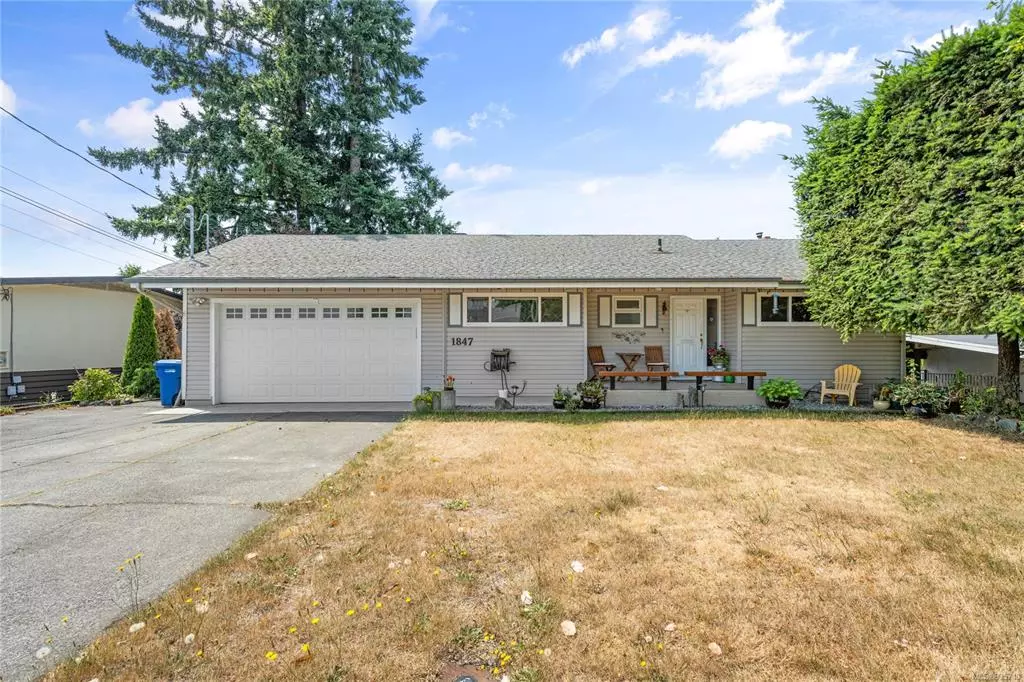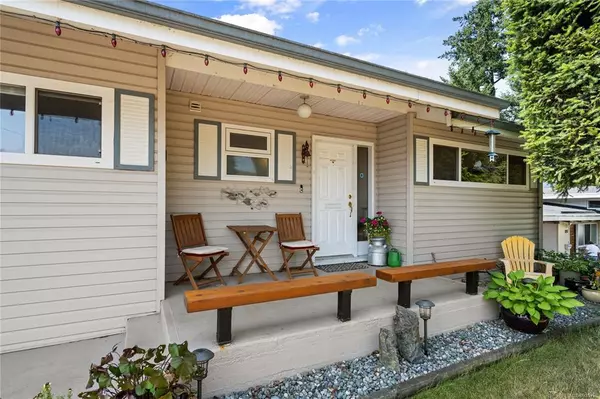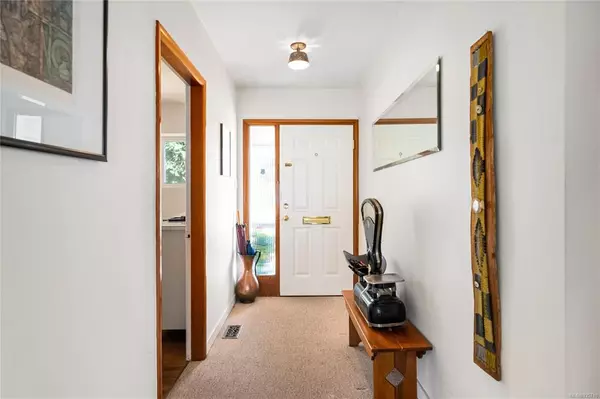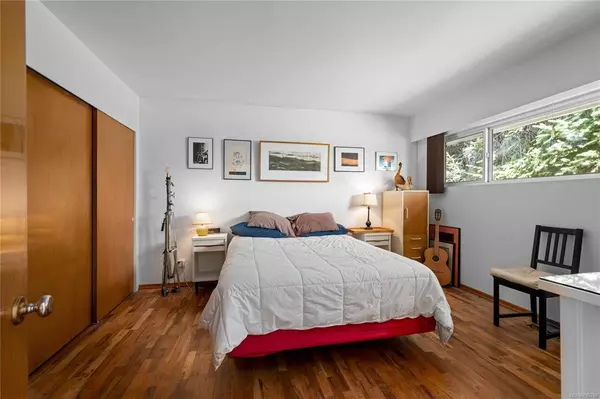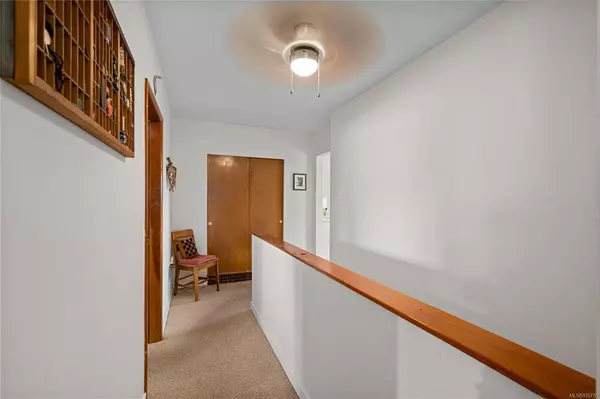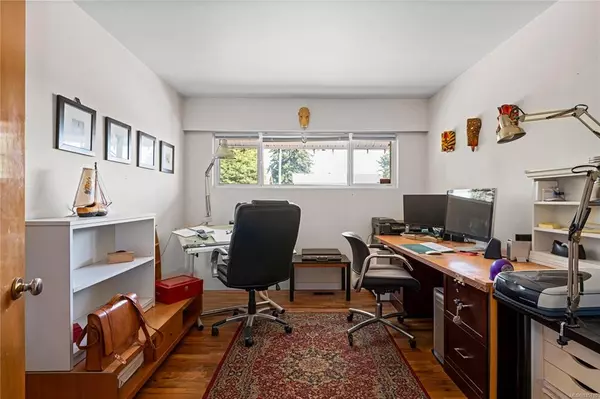$700,000
$735,000
4.8%For more information regarding the value of a property, please contact us for a free consultation.
3 Beds
2 Baths
2,245 SqFt
SOLD DATE : 09/08/2023
Key Details
Sold Price $700,000
Property Type Single Family Home
Sub Type Single Family Detached
Listing Status Sold
Purchase Type For Sale
Square Footage 2,245 sqft
Price per Sqft $311
Subdivision Forest Park
MLS Listing ID 935710
Sold Date 09/08/23
Style Main Level Entry with Lower Level(s)
Bedrooms 3
Rental Info Unrestricted
Year Built 1960
Annual Tax Amount $4,152
Tax Year 2023
Lot Size 8,276 Sqft
Acres 0.19
Property Description
Welcome to this charming home in Nanaimo with modern updates and a LEGAL SUITE! Located in a central neighborhood, this property seamlessly blends timeless character with contemporary living. With its convenient location and flexible living options, this home offers endless possibilities for homeowners and investors alike. As you step inside the level entry main residence, you'll be greeted by a warm and inviting atmosphere. There is a beautiful mountain view seen out of the large windows that bathe the rooms in natural light. The main floor features a spacious living room and kitchen, laundry room, 2 bedrooms and 1 bathroom. Downstairs there is a den that could be used as a 3rd bedroom. There is also a 1 bedroom legal suite with it's own entrance. The back yard is spacious and fairly flat. Don't miss out on this fantastic family home. All data approximate and should be verified if important.
Location
State BC
County Nanaimo, City Of
Area Na Central Nanaimo
Zoning RS1
Direction See Remarks
Rooms
Basement Full, Partially Finished
Main Level Bedrooms 2
Kitchen 2
Interior
Heating Electric, Forced Air
Cooling None
Flooring Wood
Fireplaces Number 2
Fireplaces Type Family Room, Living Room, Wood Burning
Fireplace 1
Laundry In House
Exterior
Exterior Feature Fencing: Full, Garden
Garage Spaces 2.0
View Y/N 1
View Mountain(s)
Roof Type Asphalt Shingle
Total Parking Spaces 2
Building
Lot Description Landscaped, Recreation Nearby, Shopping Nearby, Southern Exposure
Building Description Insulation: Ceiling,Insulation: Walls,Vinyl Siding, Main Level Entry with Lower Level(s)
Faces See Remarks
Foundation Poured Concrete
Sewer Sewer To Lot
Water Municipal
Additional Building Exists
Structure Type Insulation: Ceiling,Insulation: Walls,Vinyl Siding
Others
Tax ID 004-733-789
Ownership Freehold
Acceptable Financing See Remarks
Listing Terms See Remarks
Pets Allowed Aquariums, Birds, Caged Mammals, Cats, Dogs
Read Less Info
Want to know what your home might be worth? Contact us for a FREE valuation!

Our team is ready to help you sell your home for the highest possible price ASAP
Bought with Nu Stream Realty Inc.

"My job is to find and attract mastery-based agents to the office, protect the culture, and make sure everyone is happy! "


