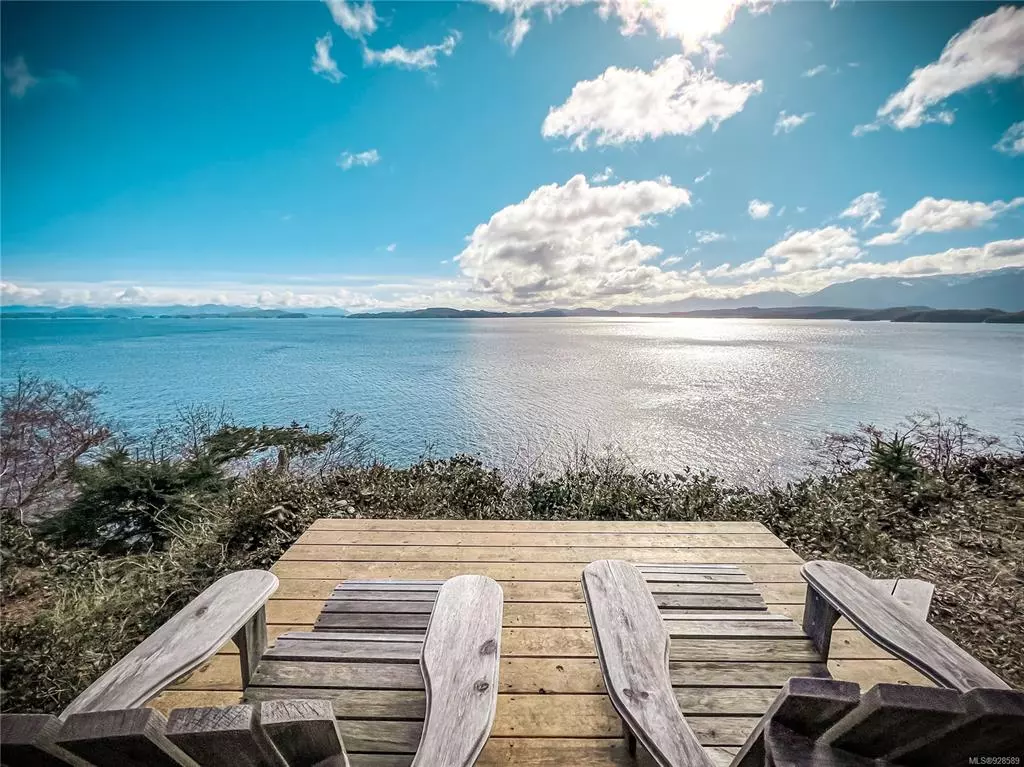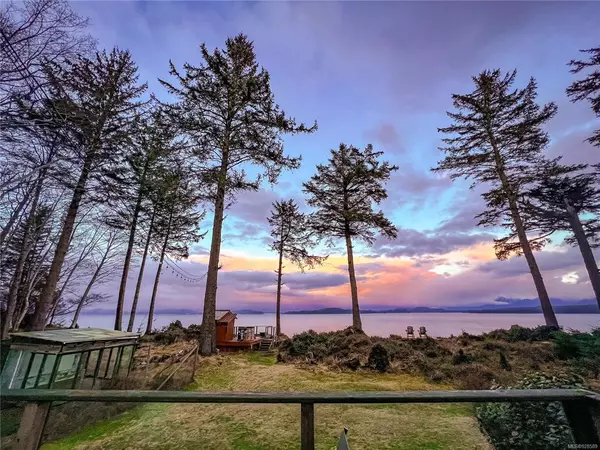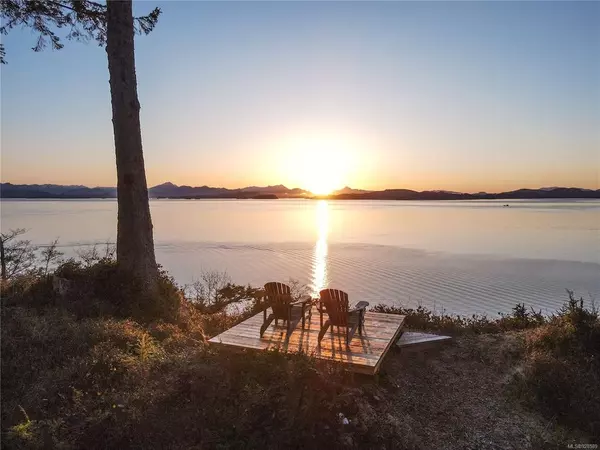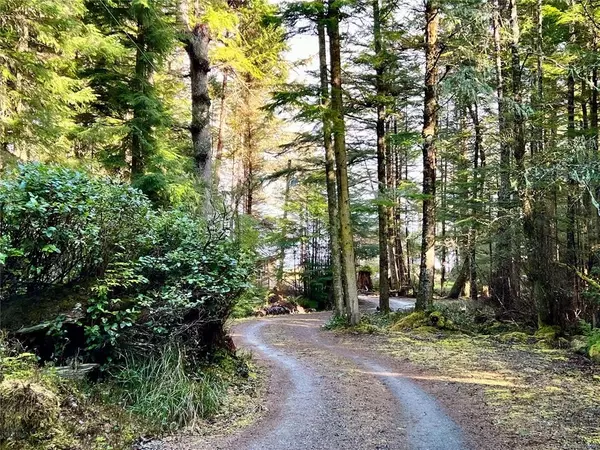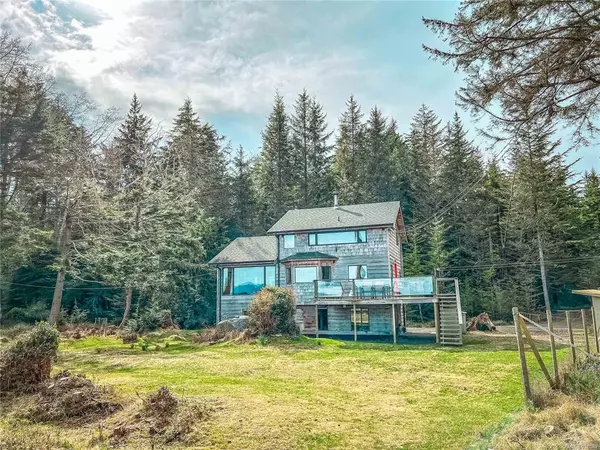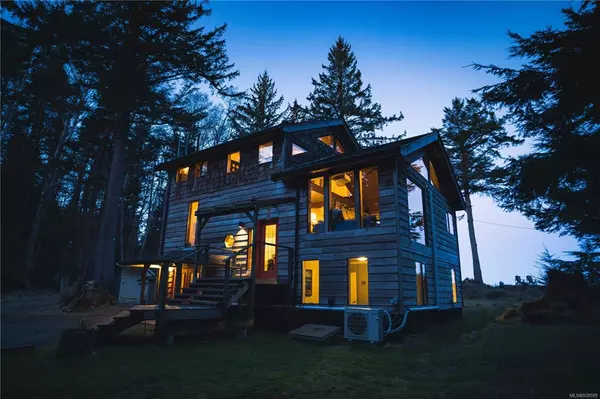$840,000
$828,000
1.4%For more information regarding the value of a property, please contact us for a free consultation.
2 Beds
1 Bath
2,217 SqFt
SOLD DATE : 07/06/2023
Key Details
Sold Price $840,000
Property Type Single Family Home
Sub Type Single Family Detached
Listing Status Sold
Purchase Type For Sale
Square Footage 2,217 sqft
Price per Sqft $378
MLS Listing ID 928589
Sold Date 07/06/23
Style Main Level Entry with Lower/Upper Lvl(s)
Bedrooms 2
Rental Info Unrestricted
Year Built 1997
Annual Tax Amount $1,765
Tax Year 2022
Lot Size 5.000 Acres
Acres 5.0
Property Description
This is a rare one, the epitome of west coast living.
As you wind down the private gated driveway, the spectacular 180° ocean and snow capped mountain views await you. So many magical things about this property. Killer Whales, Humpbacks, Bald Eagles, and Sea Otters are your neighbours ~ year-round right out in front of the home!
The local Cedar bathhouse overlooks the beach, with a view from the shower. Retreat to the 6 person cedar hot tub, the infrared sauna and the cooling claw foot tub, as the outside world drifts away.
Store kayaks at the foot of your private trail and launch to immerse for once in a lifetime marine experiences and world-class fishing.
The self contained studio has a sunroom, all amenities and a loft sleeping area, where you’re eye-to-eye with Eagles as they soar just feet away.
All 2 1/2 levels of the main, west coast style residence are finished and heated via heat pump, with 2 dens (used as bedrooms) laundry room, family room with wood stove.
Location
State BC
County Mount Waddington Regional District
Area Isl Sointula
Zoning R1
Direction East
Rooms
Other Rooms Greenhouse, Workshop
Basement Finished
Kitchen 1
Interior
Interior Features Ceiling Fan(s), Sauna
Heating Heat Pump
Cooling Air Conditioning
Flooring Mixed
Fireplaces Type Wood Stove
Window Features Aluminum Frames,Insulated Windows
Appliance Dishwasher, F/S/W/D, Hot Tub, Range Hood
Laundry In House
Exterior
Exterior Feature Balcony/Deck, Garden, Low Maintenance Yard
Utilities Available Electricity To Lot, Garbage, Phone Available
Waterfront Description Ocean
View Y/N 1
View Mountain(s), Ocean
Roof Type Asphalt Shingle
Total Parking Spaces 4
Building
Lot Description Acreage, Marina Nearby, Private, Quiet Area, Recreation Nearby, Rural Setting, Serviced, In Wooded Area
Building Description Frame Wood,Insulation All,Wood, Main Level Entry with Lower/Upper Lvl(s)
Faces East
Foundation Poured Concrete
Sewer Septic System
Water Well: Drilled
Architectural Style West Coast
Additional Building Potential
Structure Type Frame Wood,Insulation All,Wood
Others
Restrictions ALR: No,Restrictive Covenants
Tax ID 031-779-352
Ownership Freehold
Acceptable Financing None
Listing Terms None
Pets Allowed Aquariums, Birds, Caged Mammals, Cats, Dogs
Read Less Info
Want to know what your home might be worth? Contact us for a FREE valuation!

Our team is ready to help you sell your home for the highest possible price ASAP
Bought with Engel & Volkers Vancouver

"My job is to find and attract mastery-based agents to the office, protect the culture, and make sure everyone is happy! "


