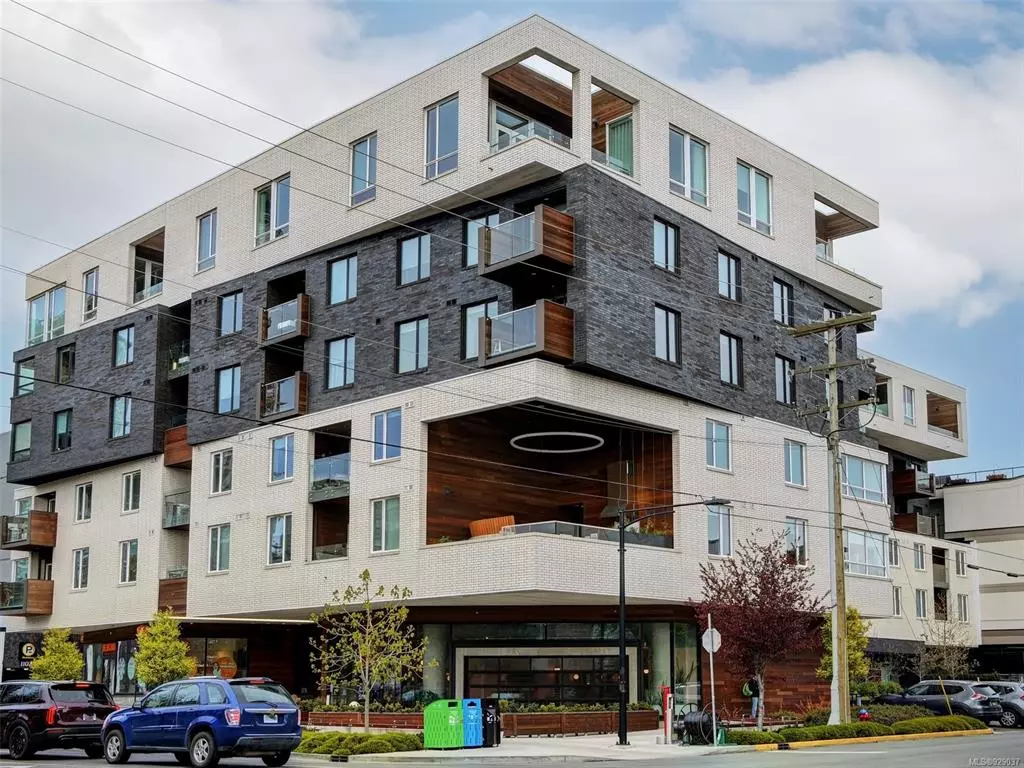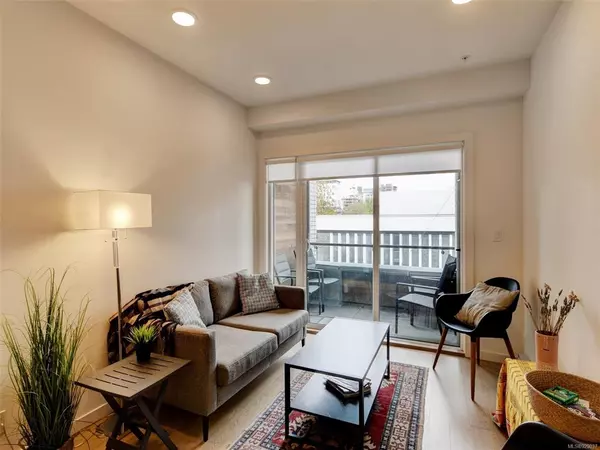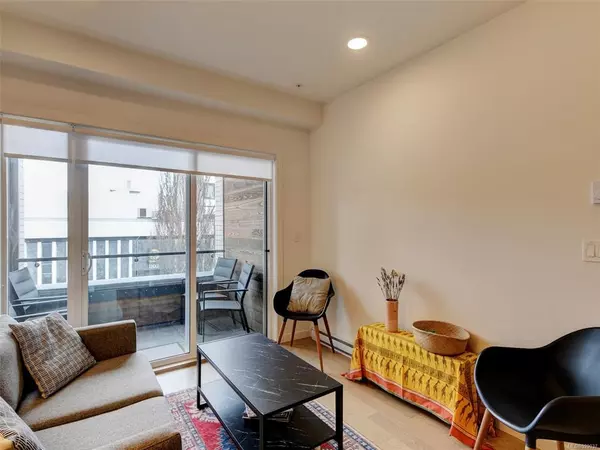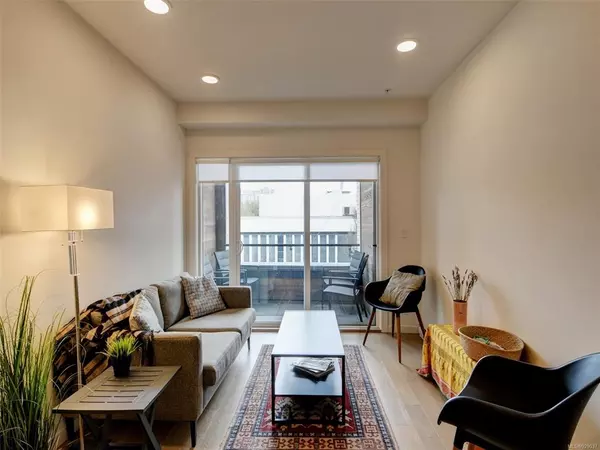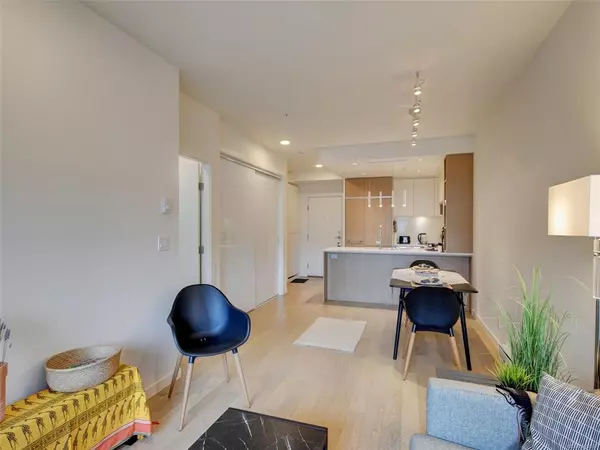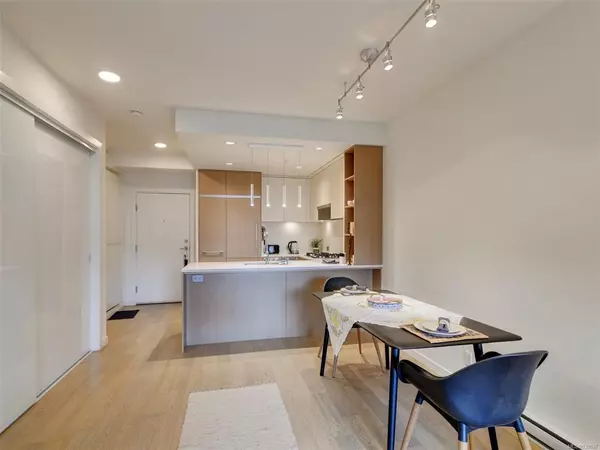$585,000
$599,900
2.5%For more information regarding the value of a property, please contact us for a free consultation.
1 Bed
2 Baths
658 SqFt
SOLD DATE : 07/04/2023
Key Details
Sold Price $585,000
Property Type Condo
Sub Type Condo Apartment
Listing Status Sold
Purchase Type For Sale
Square Footage 658 sqft
Price per Sqft $889
MLS Listing ID 929037
Sold Date 07/04/23
Style Condo
Bedrooms 1
HOA Fees $416/mo
Rental Info Unrestricted
Year Built 2019
Annual Tax Amount $2,517
Tax Year 2022
Lot Size 871 Sqft
Acres 0.02
Property Sub-Type Condo Apartment
Property Description
Welcome to Black & White, a 2019 award-winning building by Abstract Developments. The open floorplan of this bright 1 bedroom+den, 2nd floor unit (hardly lived in!) begins with a spacious designer kitchen with custom cabinets, Blomberg panelled refrigerator, dishwasher, gourmet 5 burner gas stove & Fulgor Milano convection oven. The generous living/dining area with glass doors leads to the covered open-air patio. Tasteful use of quartz countertops, oak floors, cabinetry, quality finishes. Bedroom feels spacious w/ample closet, organizers. Spa-quality 4-pce ensuite w/soaker tub, undercabinet lighting & heated floor. The den & 2-pce bath are ideal for guests or work-at-home. In-suite laundry, sep storage locker. Down the hallway a shared outdoor kitchen, BBQ & nat. gas firepit w/guest seating. One underground parking space. Rentals (min 30 days), pets OK. Shared bike storage, EV charging, dog wash station. Walk to Cook St Village, Beacon Hill Park, Dallas Rd, shops, shows & restaurants.
Location
Province BC
County Capital Regional District
Area Vi Downtown
Direction North
Rooms
Basement None
Main Level Bedrooms 1
Kitchen 1
Interior
Heating Baseboard, Electric, Radiant Floor
Cooling None
Flooring Wood
Appliance Dishwasher, Dryer, Microwave, Oven Built-In, Refrigerator, Washer
Laundry In Unit
Exterior
Exterior Feature Balcony, Outdoor Kitchen
Parking Features EV Charger: Common Use - Installed, Guest, Underground
Roof Type Asphalt Torch On
Handicap Access Accessible Entrance, No Step Entrance, Primary Bedroom on Main, Wheelchair Friendly
Total Parking Spaces 1
Building
Building Description Brick,Frame Wood,Wood, Condo
Faces North
Story 6
Foundation Poured Concrete
Sewer Sewer Connected
Water Municipal
Architectural Style Contemporary
Structure Type Brick,Frame Wood,Wood
Others
Tax ID 030-918-120
Ownership Freehold/Strata
Acceptable Financing Purchaser To Finance
Listing Terms Purchaser To Finance
Pets Allowed Aquariums, Birds, Caged Mammals, Cats, Dogs
Read Less Info
Want to know what your home might be worth? Contact us for a FREE valuation!

Our team is ready to help you sell your home for the highest possible price ASAP
Bought with eXp Realty
"My job is to find and attract mastery-based agents to the office, protect the culture, and make sure everyone is happy! "


