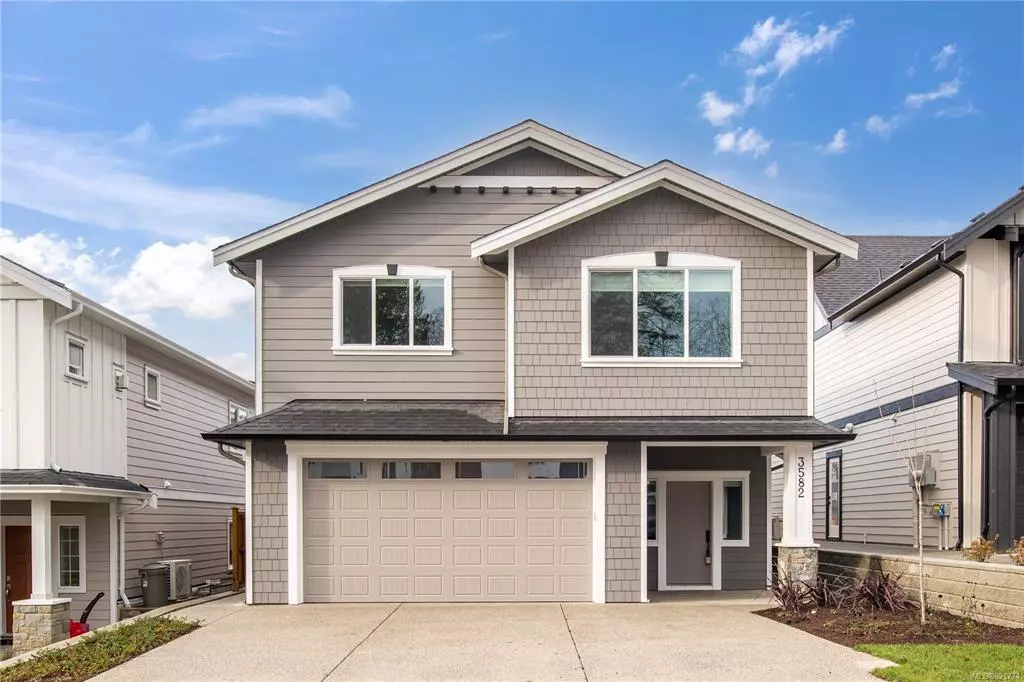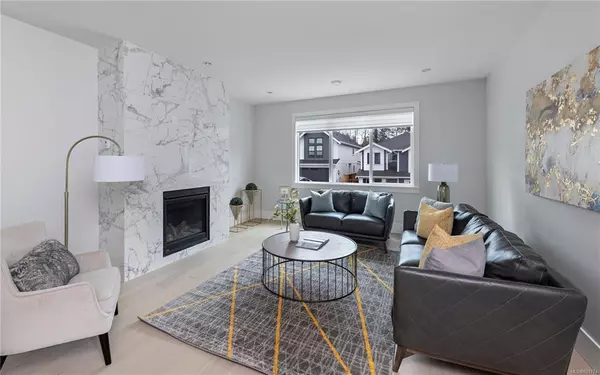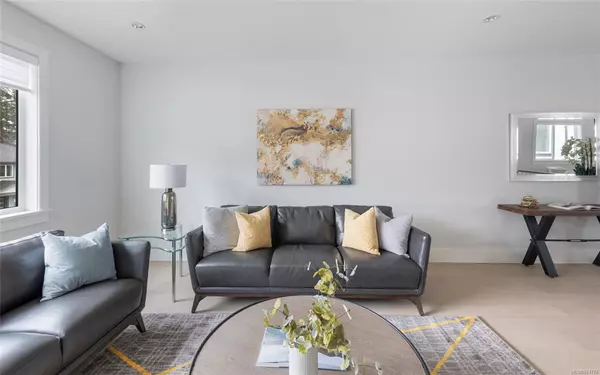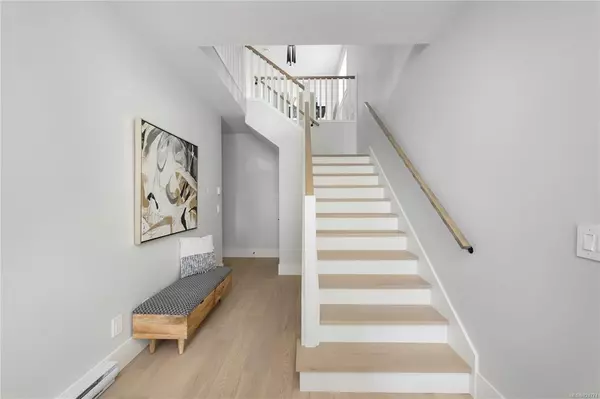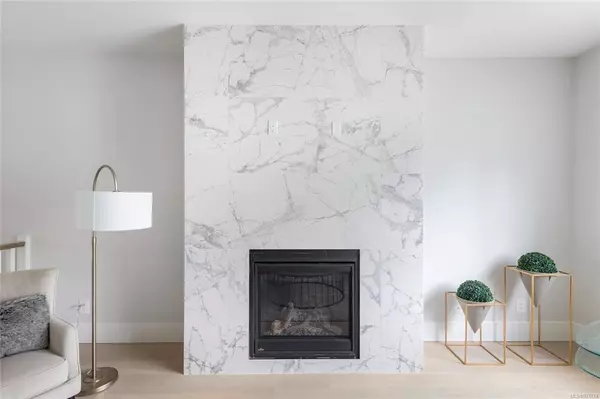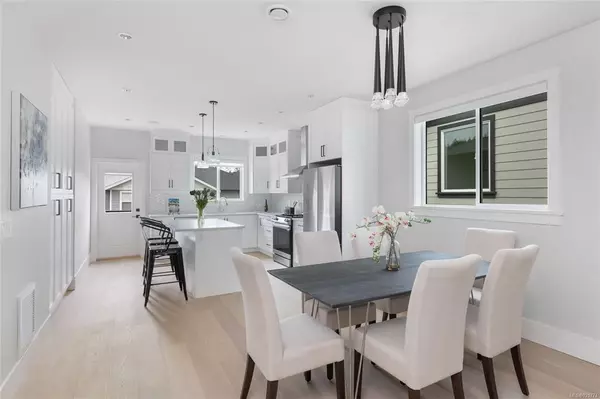$1,375,500
$1,339,900
2.7%For more information regarding the value of a property, please contact us for a free consultation.
5 Beds
3 Baths
2,636 SqFt
SOLD DATE : 06/30/2023
Key Details
Sold Price $1,375,500
Property Type Single Family Home
Sub Type Single Family Detached
Listing Status Sold
Purchase Type For Sale
Square Footage 2,636 sqft
Price per Sqft $521
MLS Listing ID 921774
Sold Date 06/30/23
Style Main Level Entry with Upper Level(s)
Bedrooms 5
Rental Info Unrestricted
Year Built 2022
Annual Tax Amount $1
Tax Year 2022
Lot Size 3,920 Sqft
Acres 0.09
Property Description
This brand new custom-built home in a new subdivision by Laval Developments, offers 5 bedrooms and 3 bathrooms. Enjoy entertaining in the large living room with stunning gas fireplace. This beautiful home has engineered hardwood floors heated floors in the bathrooms and quartz countertop surfaces throughout. This kitchen is a culinary dream with stainless steel appliances and floor to ceiling custom cabinetry. The deck is ideal for barbecuing. This home offers a spacious legal 2 bedroom suite with its own access making it ideal for extended family or rental income from the legal suite. Minutes to Olympic View Golf Course . This home is one don't want to miss!
Location
State BC
County Capital Regional District
Area La Olympic View
Direction East
Rooms
Basement Finished
Main Level Bedrooms 2
Kitchen 2
Interior
Interior Features Closet Organizer, Dining/Living Combo
Heating Baseboard, Heat Pump, Natural Gas
Cooling Air Conditioning, HVAC
Flooring Carpet, Hardwood, Tile, Vinyl
Fireplaces Number 1
Fireplaces Type Gas
Equipment Electric Garage Door Opener
Fireplace 1
Window Features Blinds,Screens,Vinyl Frames
Appliance Dishwasher, F/S/W/D
Laundry In House
Exterior
Exterior Feature Balcony/Deck, Fenced, Low Maintenance Yard, Sprinkler System
Garage Spaces 2.0
Roof Type Fibreglass Shingle
Total Parking Spaces 4
Building
Lot Description Cul-de-sac
Building Description Cement Fibre, Main Level Entry with Upper Level(s)
Faces East
Foundation Poured Concrete
Sewer Sewer To Lot
Water Municipal
Structure Type Cement Fibre
Others
Tax ID 031-568-602
Ownership Freehold
Pets Allowed Aquariums, Birds, Caged Mammals, Cats, Dogs
Read Less Info
Want to know what your home might be worth? Contact us for a FREE valuation!

Our team is ready to help you sell your home for the highest possible price ASAP
Bought with eXp Realty

"My job is to find and attract mastery-based agents to the office, protect the culture, and make sure everyone is happy! "


