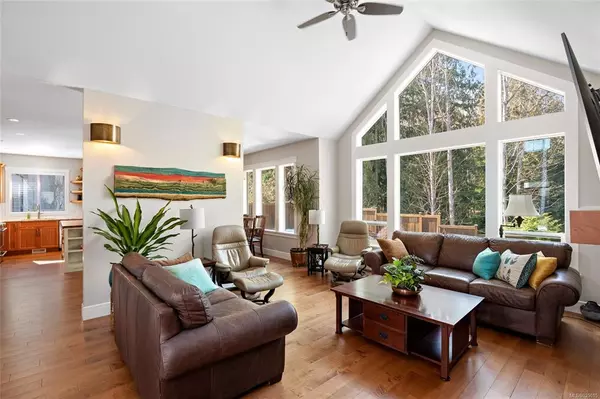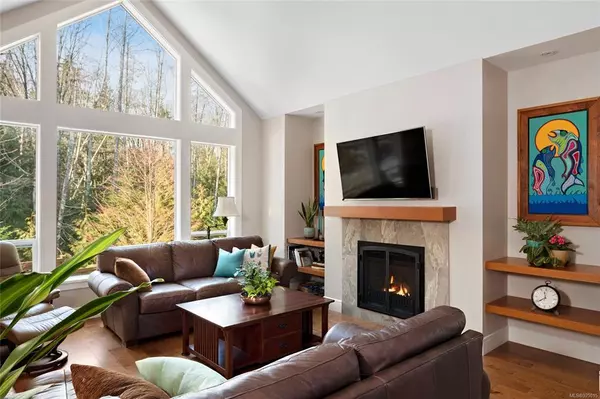$1,345,000
$1,349,000
0.3%For more information regarding the value of a property, please contact us for a free consultation.
5 Beds
4 Baths
3,826 SqFt
SOLD DATE : 06/29/2023
Key Details
Sold Price $1,345,000
Property Type Single Family Home
Sub Type Single Family Detached
Listing Status Sold
Purchase Type For Sale
Square Footage 3,826 sqft
Price per Sqft $351
MLS Listing ID 925015
Sold Date 06/29/23
Style Main Level Entry with Lower Level(s)
Bedrooms 5
HOA Fees $13/mo
Rental Info Unrestricted
Year Built 2017
Annual Tax Amount $5,014
Tax Year 2022
Lot Size 8,276 Sqft
Acres 0.19
Property Description
First time on the market for this custom 5 bed 4 full bath home in Mill Bay. This is the newest phase of Mill Springs neighbourhood. A home that was built with attention to detail in both design and finishings. The main floor welcomes in the grand foyer with floor to ceiling windows overlooking the manicured yard and into protected green space. The living area is warm and welcoming with natural gas fireplace and custom shelving. The kitchen and dining area are large, a perfect place for family with quality appliances and mill working and ample cabinet space. The primary suite has an abundance of light plus a 5 piece ensuite you will want to spend time in. A children's wing has been designed with 2 bedrooms and a 4 piece bath. Downstairs is a 2 bed 2 bath suite with separate laundry, entrance, yard and parking that was designed for multi generational housing. 1 bed 1 bath can be locked off and kept separate as well. Too many features to list here so please contact for a full update.
Location
State BC
County Cowichan Valley Regional District
Area Ml Mill Bay
Direction Southeast
Rooms
Basement Finished
Main Level Bedrooms 3
Kitchen 2
Interior
Heating Baseboard, Electric, Forced Air, Heat Pump, Natural Gas
Cooling Air Conditioning
Fireplaces Number 1
Fireplaces Type Gas
Fireplace 1
Laundry In House
Exterior
Garage Spaces 2.0
Roof Type Fibreglass Shingle
Total Parking Spaces 4
Building
Lot Description Central Location, Curb & Gutter, Family-Oriented Neighbourhood, Irrigation Sprinkler(s), Landscaped, Marina Nearby, Near Golf Course, No Through Road, Park Setting, Quiet Area, Recreation Nearby, Serviced, Shopping Nearby, In Wooded Area
Building Description Frame Wood, Main Level Entry with Lower Level(s)
Faces Southeast
Foundation Poured Concrete
Sewer Sewer Connected
Water Municipal
Architectural Style Arts & Crafts
Structure Type Frame Wood
Others
Tax ID 029-990-343
Ownership Freehold/Strata
Pets Allowed Aquariums, Birds, Caged Mammals, Cats, Dogs
Read Less Info
Want to know what your home might be worth? Contact us for a FREE valuation!

Our team is ready to help you sell your home for the highest possible price ASAP
Bought with Newport Realty Ltd.

"My job is to find and attract mastery-based agents to the office, protect the culture, and make sure everyone is happy! "







