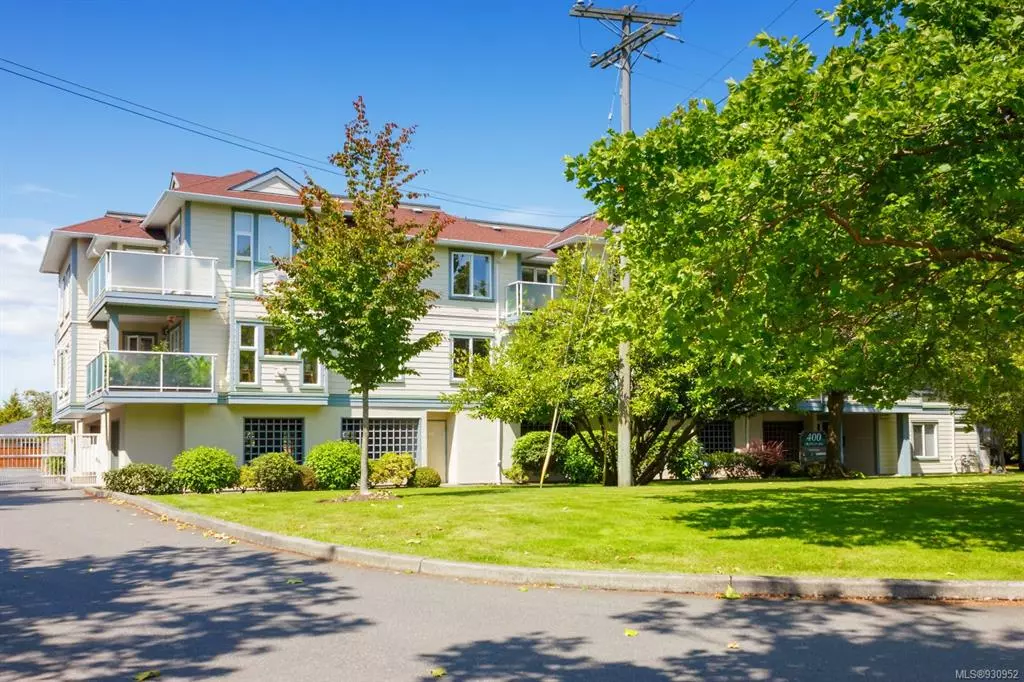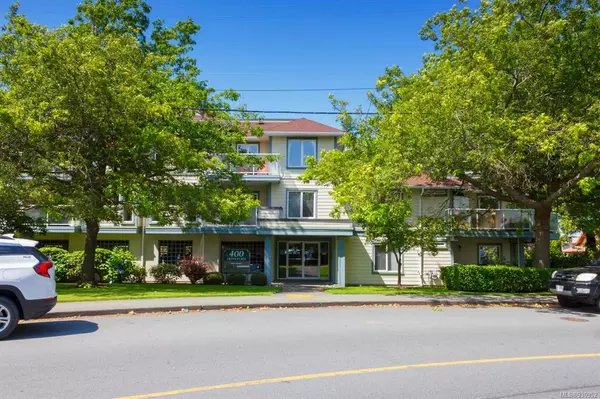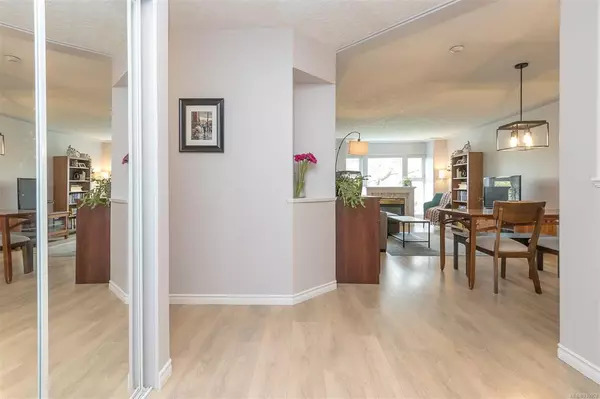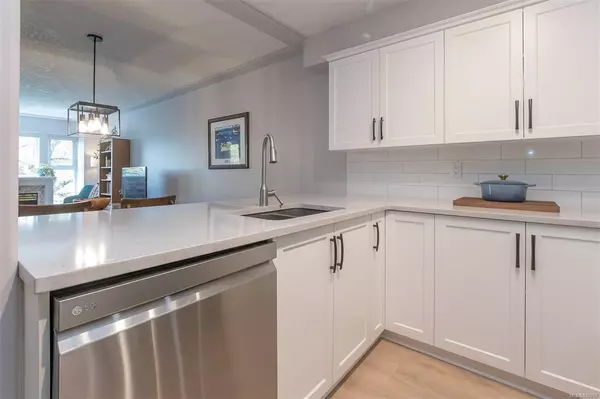$540,000
$549,000
1.6%For more information regarding the value of a property, please contact us for a free consultation.
2 Beds
2 Baths
967 SqFt
SOLD DATE : 06/29/2023
Key Details
Sold Price $540,000
Property Type Condo
Sub Type Condo Apartment
Listing Status Sold
Purchase Type For Sale
Square Footage 967 sqft
Price per Sqft $558
MLS Listing ID 930952
Sold Date 06/29/23
Style Condo
Bedrooms 2
HOA Fees $513/mo
Rental Info Unrestricted
Year Built 1995
Annual Tax Amount $1,991
Tax Year 2022
Lot Size 871 Sqft
Acres 0.02
Property Description
Accepted Offer. Renovated 2 bedroom 2 bathroom condo was completely redone in 2020. Its optimal floor plan creates very comfortable daily living with lots of windows overlooking green treed area. The oversized modern kitchen is stunning with loads of cupboard and counter space, open concept feel and walk up breakfast bar. The living/dinning area is generous, with gas fireplace & access to your covered deck. Your 4 piece bathroom is next to the laundry room off to the side. The primary bedroom is large with loads of closet space and an ensuite bathroom. The second bedroom is perfect for families, overnight guests, or a workspace/study. With new renovations, in suite washer & dryer, SECURE PARKING, guest parking and hot water tank, there is nothing to do but move in and relax. NO RENTAL restrictions, PET friendly, WATER AND GAS included in strata fee.
Comfortable living in a central location—with refined, practical design that alleviates any need of a remodel well into the future.
Location
State BC
County Capital Regional District
Area Sw Rudd Park
Direction East
Rooms
Main Level Bedrooms 2
Kitchen 1
Interior
Interior Features Eating Area, French Doors
Heating Baseboard, Electric, Natural Gas
Cooling None
Flooring Laminate, Mixed
Fireplaces Number 1
Fireplaces Type Living Room
Fireplace 1
Window Features Blinds,Insulated Windows,Vinyl Frames
Appliance Dishwasher, Dryer, F/S/W/D
Laundry In Unit
Exterior
Exterior Feature Balcony/Patio, Garden, Wheelchair Access
View Y/N 1
View City, Mountain(s)
Roof Type Asphalt Shingle
Handicap Access Accessible Entrance, Wheelchair Friendly
Total Parking Spaces 1
Building
Building Description Frame Wood,Stucco, Condo
Faces East
Story 3
Foundation Poured Concrete
Sewer Sewer To Lot
Water Municipal
Structure Type Frame Wood,Stucco
Others
Tax ID 023-168-854
Ownership Freehold/Strata
Pets Allowed Aquariums, Birds, Caged Mammals, Cats, Dogs, Number Limit, Size Limit
Read Less Info
Want to know what your home might be worth? Contact us for a FREE valuation!

Our team is ready to help you sell your home for the highest possible price ASAP
Bought with eXp Realty

"My job is to find and attract mastery-based agents to the office, protect the culture, and make sure everyone is happy! "







