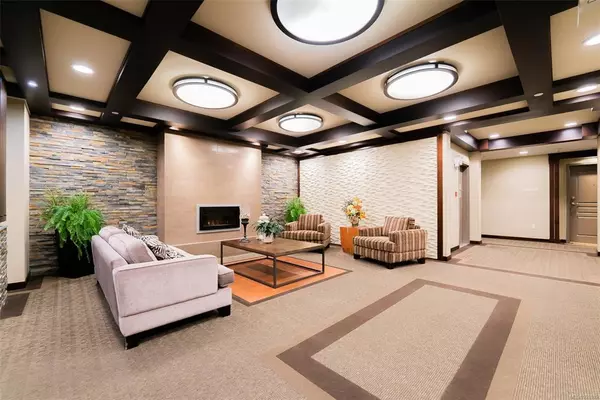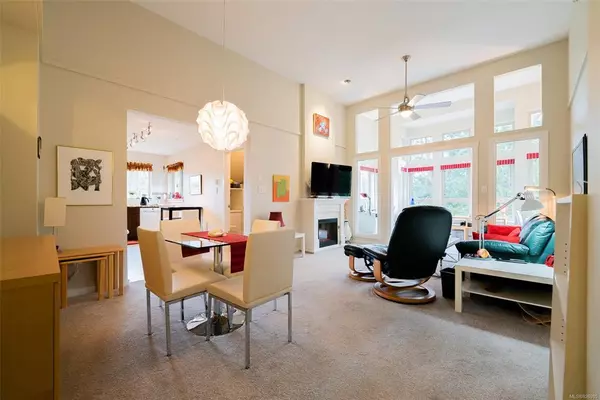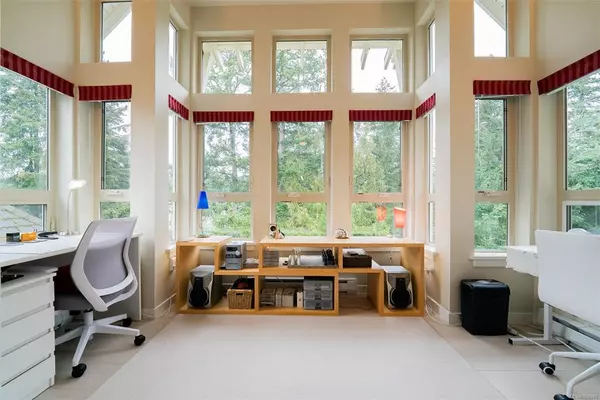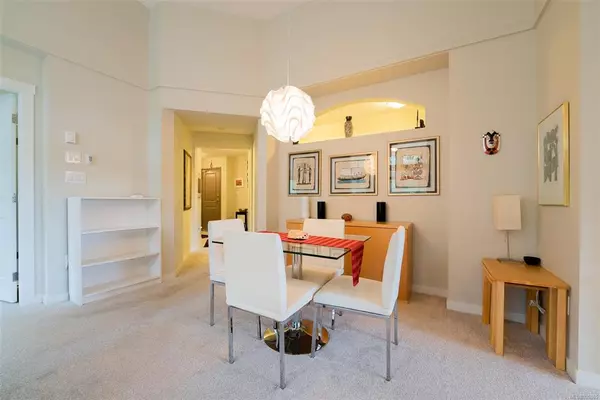$589,900
$569,900
3.5%For more information regarding the value of a property, please contact us for a free consultation.
2 Beds
2 Baths
1,142 SqFt
SOLD DATE : 06/13/2023
Key Details
Sold Price $589,900
Property Type Condo
Sub Type Condo Apartment
Listing Status Sold
Purchase Type For Sale
Square Footage 1,142 sqft
Price per Sqft $516
Subdivision Thornbridge At Longwood
MLS Listing ID 926985
Sold Date 06/13/23
Style Condo
Bedrooms 2
HOA Fees $610/mo
Rental Info Unrestricted
Year Built 2010
Annual Tax Amount $3,028
Tax Year 2022
Lot Size 1,306 Sqft
Acres 0.03
Property Description
Top-floor condo in the sought-after Thornbridge building in Longwood. This 2bedroom, 2bath condo offers 1,142 sqft of comfortable living space. Step inside and you'll notice the vaulted ceilings, with a spacious and airy atmosphere. Electric fireplace is perfect for chilly nights, and it's covered in the Strata fees. Newer carpet and neutral colours throughout. Ceiling fans keep the air circulating, and the sunroom overlooking the garden is the perfect spot to relax with a book and enjoy the beautiful scenery. The walk-in pantry with built-ins and extra ensuite storage ensures that you'll have plenty of room for all your belongings. This condo also has two underground parking spots, located side by side. This adult-oriented neighbourhood offers a range of amenities, whether you want to stay active or relax, there's something for everyone. Located in the highly desirable Longwood Estates, this condo offers easy access to shopping, dining, and entertainment. Book your showing today!
Location
State BC
County Nanaimo, City Of
Area Na North Nanaimo
Zoning R8
Direction See Remarks
Rooms
Basement None
Main Level Bedrooms 2
Kitchen 1
Interior
Interior Features Ceiling Fan(s), Dining/Living Combo, Vaulted Ceiling(s)
Heating Baseboard, Electric
Cooling None
Flooring Carpet, Mixed, Tile
Fireplaces Number 1
Fireplaces Type Electric
Fireplace 1
Window Features Insulated Windows
Appliance Dishwasher, F/S/W/D, Microwave
Laundry In Unit
Exterior
Exterior Feature Garden, Sprinkler System
Amenities Available Clubhouse, Elevator(s), Fitness Centre, Guest Suite, Recreation Facilities, Secured Entry, Storage Unit
Roof Type Fibreglass Shingle
Handicap Access Wheelchair Friendly
Total Parking Spaces 26
Building
Lot Description Adult-Oriented Neighbourhood, Central Location, Easy Access, Park Setting, Private, Quiet Area, Recreation Nearby, Shopping Nearby
Building Description Cement Fibre,Insulation: Ceiling,Insulation: Walls,Vinyl Siding,Wood, Condo
Faces See Remarks
Story 4
Foundation Poured Concrete
Sewer Sewer Connected
Water Municipal
Structure Type Cement Fibre,Insulation: Ceiling,Insulation: Walls,Vinyl Siding,Wood
Others
HOA Fee Include Caretaker,Garbage Removal,Hot Water,Maintenance Structure,Property Management,Sewer,Water
Restrictions Easement/Right of Way
Tax ID 028-265-203
Ownership Freehold/Strata
Acceptable Financing Clear Title
Listing Terms Clear Title
Pets Allowed Aquariums, Birds, Caged Mammals, Cats, Dogs, Number Limit, Size Limit
Read Less Info
Want to know what your home might be worth? Contact us for a FREE valuation!

Our team is ready to help you sell your home for the highest possible price ASAP
Bought with RE/MAX of Nanaimo

"My job is to find and attract mastery-based agents to the office, protect the culture, and make sure everyone is happy! "







