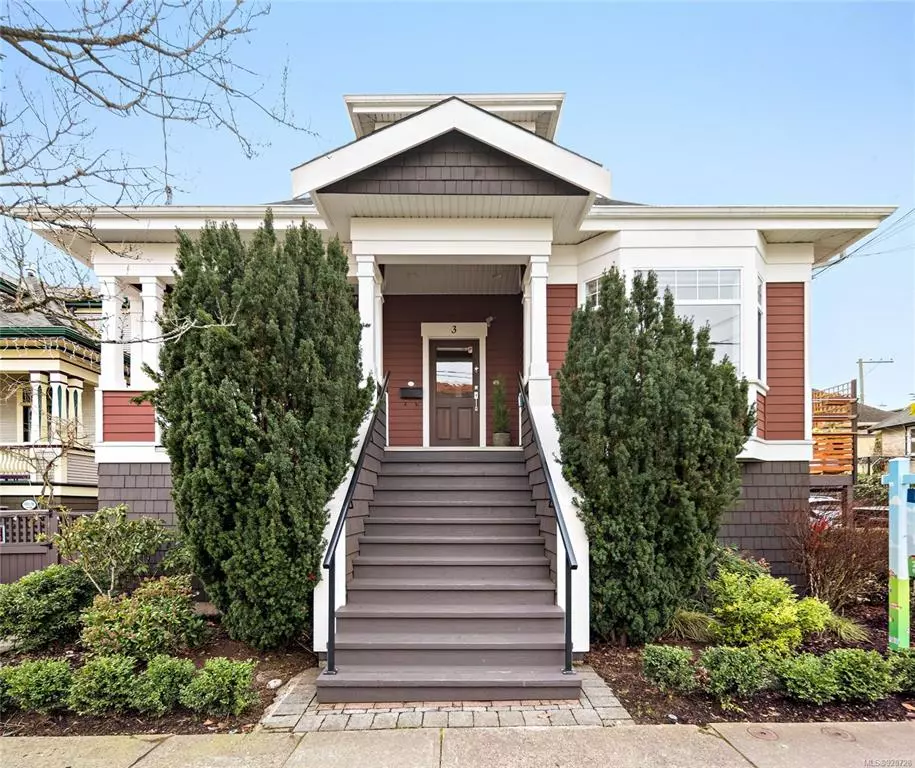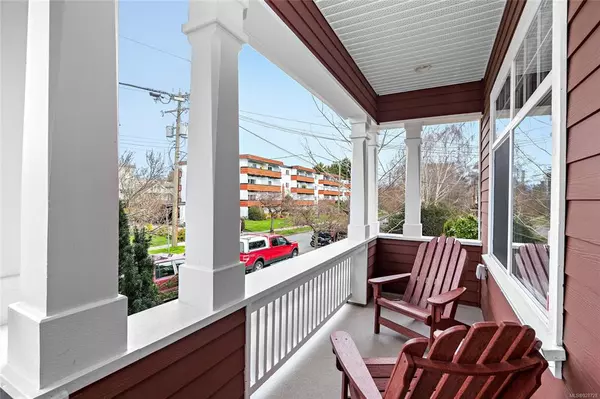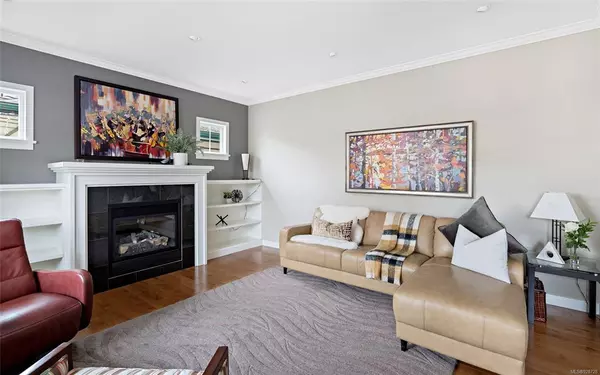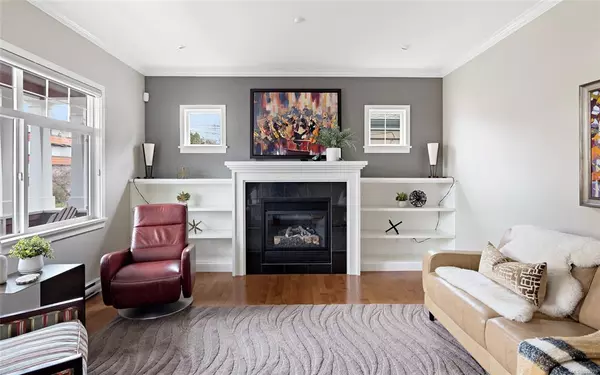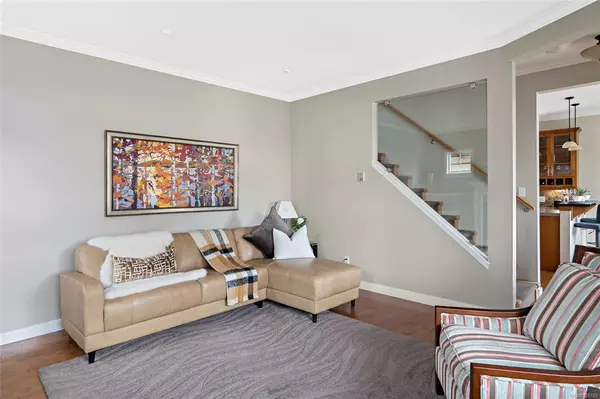$960,000
$989,875
3.0%For more information regarding the value of a property, please contact us for a free consultation.
2 Beds
2 Baths
1,360 SqFt
SOLD DATE : 06/01/2023
Key Details
Sold Price $960,000
Property Type Condo
Sub Type Condo Apartment
Listing Status Sold
Purchase Type For Sale
Square Footage 1,360 sqft
Price per Sqft $705
MLS Listing ID 928728
Sold Date 06/01/23
Style Ground Level Entry With Main Up
Bedrooms 2
HOA Fees $437/mo
Rental Info Unrestricted
Year Built 2007
Annual Tax Amount $4,638
Tax Year 2022
Lot Size 1,306 Sqft
Acres 0.03
Property Description
This 1910 original Fairfield Heritage home that was completely renovated and created into 3 strata townhomes in 2007. This stunning renovation offers almost 1400 sq ft of quality features and creative use of space. The gorgeous kitchen features stainless appliances, cabinets with crown mouldings, 2 pantry cupboards, extra storage & a feature backsplash with granite counters. The living room offers architectural detailing, a built-in gas fireplace, with built-in bookshelves & high windows with a glass-in staircase to the upper level landing with skylight to allow an abundance of natural light. The private Master Suite has a spa-ensuite with separate shower & deep soaker tub & built in closets. A 2nd 4pce bath serves the 2nd bedroom/den. A property that would be a perfect downsize or for a professional in a great location with Cook St Village, Beacon Hill Park, shopping and easy transit all within walking distance. Stunning home in the best location. 1 parking space. Book a showing today
Location
State BC
County Capital Regional District
Area Vi Fairfield West
Direction North
Rooms
Basement None
Kitchen 1
Interior
Interior Features Closet Organizer, Eating Area, Soaker Tub, Storage
Heating Baseboard, Electric, Natural Gas
Cooling None
Flooring Carpet, Wood
Fireplaces Number 1
Fireplaces Type Gas, Living Room
Fireplace 1
Window Features Bay Window(s),Blinds,Insulated Windows,Screens
Appliance Dishwasher, Dryer, Microwave, Oven/Range Gas, Range Hood, Refrigerator, Washer
Laundry In Unit
Exterior
Exterior Feature Balcony/Patio
Carport Spaces 1
Roof Type Fibreglass Shingle
Total Parking Spaces 1
Building
Lot Description Rectangular Lot
Building Description Cement Fibre,Frame Wood,Insulation: Ceiling,Insulation: Walls, Ground Level Entry With Main Up
Faces North
Story 2
Foundation Poured Concrete
Sewer Sewer To Lot
Water Municipal
Architectural Style Character
Structure Type Cement Fibre,Frame Wood,Insulation: Ceiling,Insulation: Walls
Others
HOA Fee Include Garbage Removal,Insurance,Maintenance Grounds,Water
Tax ID 026-994-585
Ownership Freehold/Strata
Pets Allowed Aquariums, Birds, Caged Mammals, Cats, Dogs
Read Less Info
Want to know what your home might be worth? Contact us for a FREE valuation!

Our team is ready to help you sell your home for the highest possible price ASAP
Bought with Non-VIVA Brokerage

"My job is to find and attract mastery-based agents to the office, protect the culture, and make sure everyone is happy! "


