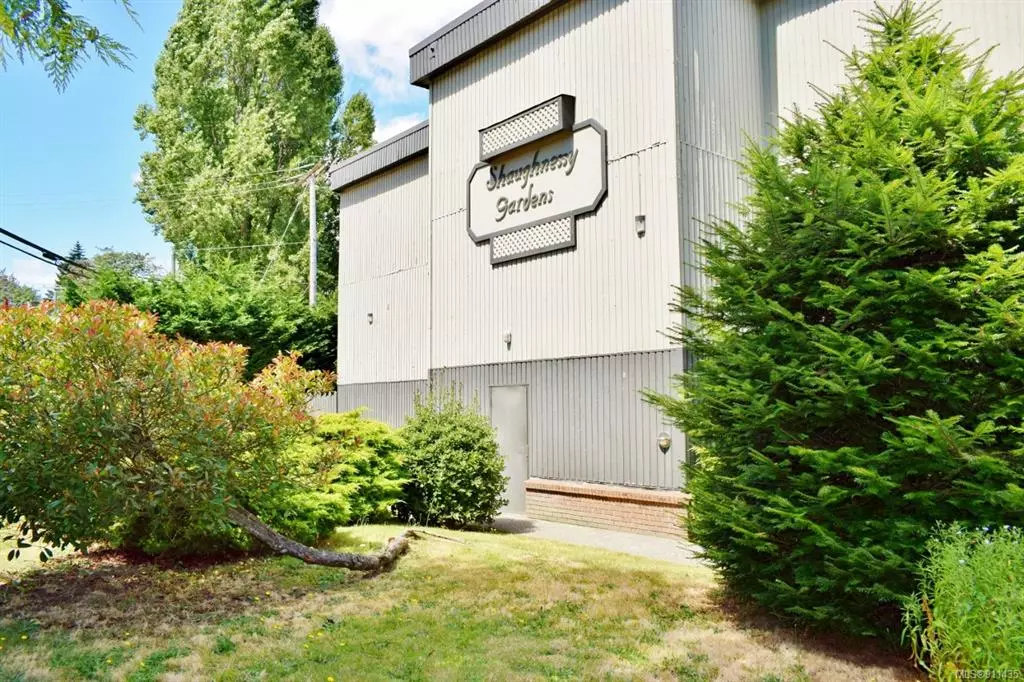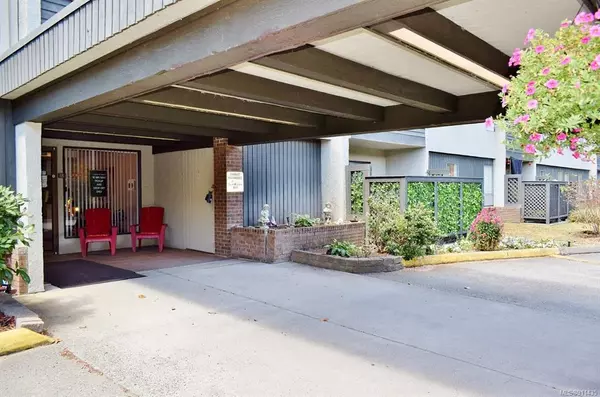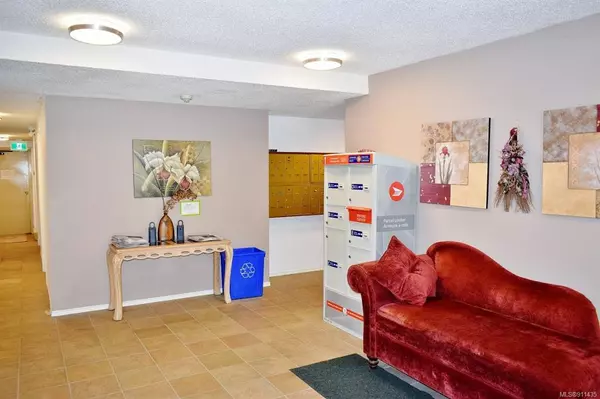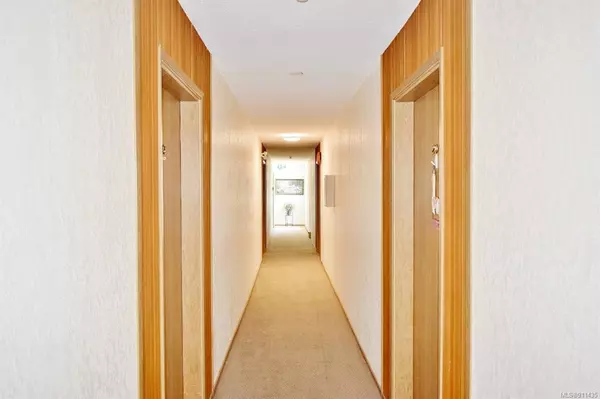$227,000
$250,000
9.2%For more information regarding the value of a property, please contact us for a free consultation.
2 Beds
1 Bath
801 SqFt
SOLD DATE : 05/01/2023
Key Details
Sold Price $227,000
Property Type Condo
Sub Type Condo Apartment
Listing Status Sold
Purchase Type For Sale
Square Footage 801 sqft
Price per Sqft $283
Subdivision Shaughnessy Gardens
MLS Listing ID 911435
Sold Date 05/01/23
Style Condo
Bedrooms 2
HOA Fees $265/mo
Rental Info Unrestricted
Year Built 1981
Annual Tax Amount $1,717
Tax Year 2021
Lot Size 871 Sqft
Acres 0.02
Property Description
This 2 bedroom, 1 bathroom condo at well managed Shaughnessy Gardens is ideal for investors and those just getting a start in the market. The home offers just over 800 Sq. Ft. of living space, a good sized balcony and is situated at the backside of the building, away from the parking lot and entrance. The building also has a shared sauna and laundry and allows pets and rentals. This is a great opportunity in an excellent location close to town and all amenities including sports fields, stores, and restaurants.
Location
State BC
County North Cowichan, Municipality Of
Area Du West Duncan
Zoning R7
Direction South
Rooms
Basement None
Main Level Bedrooms 2
Kitchen 1
Interior
Interior Features Dining/Living Combo, Elevator
Heating Baseboard, Electric
Cooling None
Flooring Carpet, Linoleum
Appliance Dishwasher, Oven/Range Electric, Refrigerator
Laundry Common Area
Exterior
Exterior Feature Balcony
Utilities Available Cable To Lot, Electricity To Lot, Garbage, Phone Available, Recycling
Amenities Available Common Area, Elevator(s)
Roof Type Membrane,Tar/Gravel
Handicap Access Accessible Entrance, No Step Entrance, Primary Bedroom on Main, Wheelchair Friendly
Total Parking Spaces 1
Building
Lot Description Easy Access, Recreation Nearby, Shopping Nearby, Sidewalk
Building Description Brick & Siding,Frame Metal,Frame Wood,Glass,Insulation: Ceiling,Insulation: Walls, Condo
Faces South
Story 3
Foundation Poured Concrete, Slab
Sewer Sewer Connected
Water Municipal
Additional Building None
Structure Type Brick & Siding,Frame Metal,Frame Wood,Glass,Insulation: Ceiling,Insulation: Walls
Others
HOA Fee Include Caretaker,Garbage Removal,Maintenance Grounds,Property Management,Recycling
Restrictions ALR: No,None
Tax ID 000-815-314
Ownership Freehold/Strata
Acceptable Financing Purchaser To Finance
Listing Terms Purchaser To Finance
Pets Allowed Aquariums, Birds, Caged Mammals, Cats, Dogs, Number Limit, Size Limit
Read Less Info
Want to know what your home might be worth? Contact us for a FREE valuation!

Our team is ready to help you sell your home for the highest possible price ASAP
Bought with Johannsen Group Realty Inc.

"My job is to find and attract mastery-based agents to the office, protect the culture, and make sure everyone is happy! "







