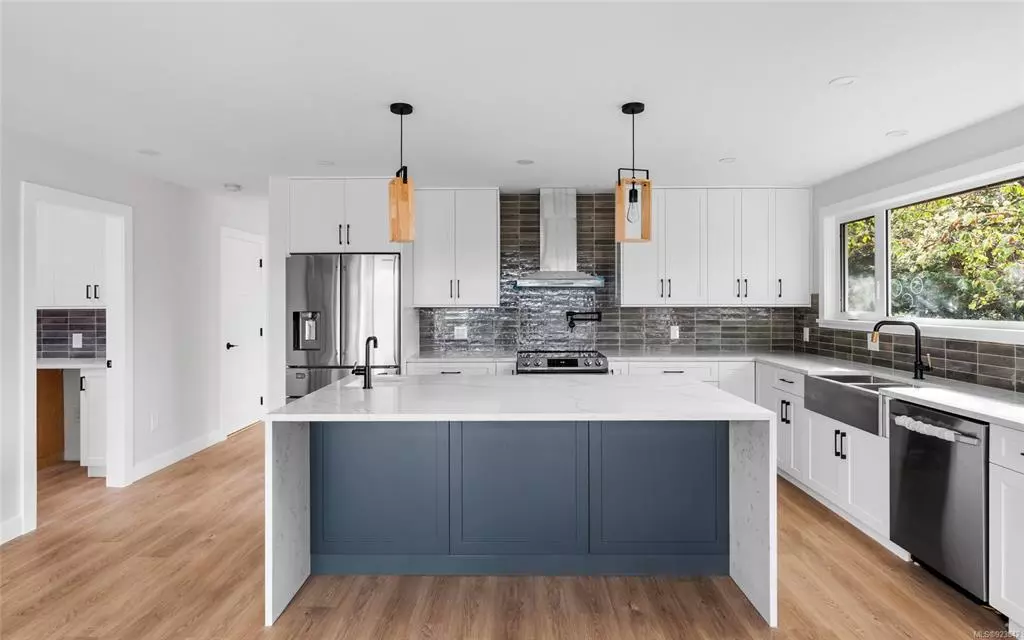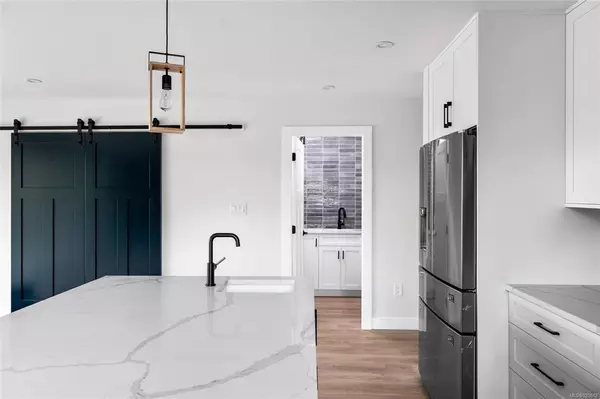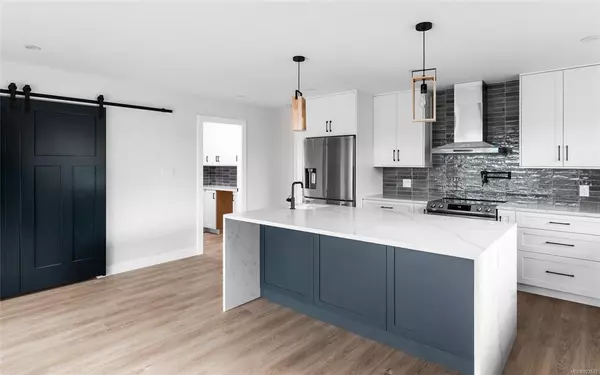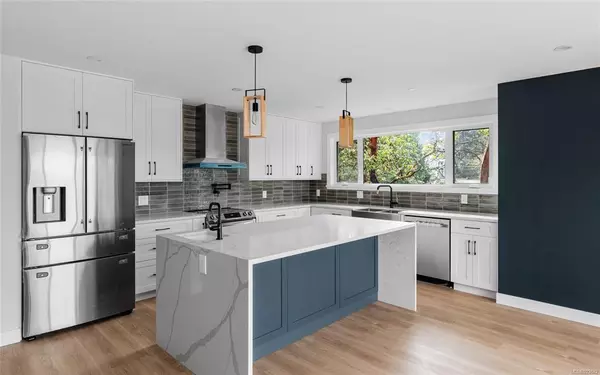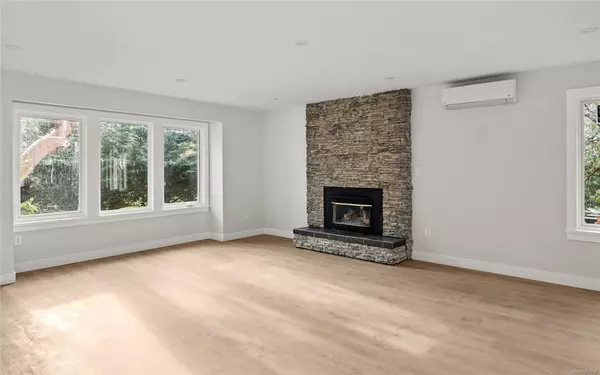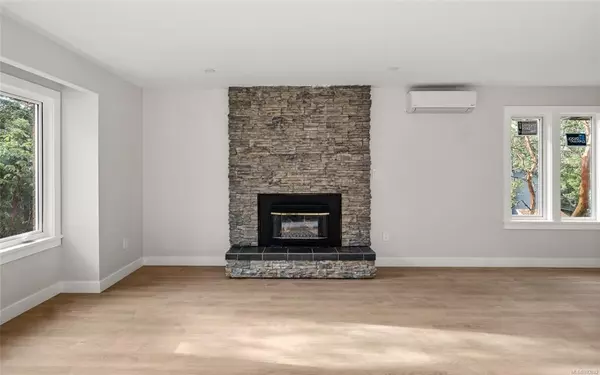$1,260,000
$1,270,000
0.8%For more information regarding the value of a property, please contact us for a free consultation.
3 Beds
3 Baths
2,056 SqFt
SOLD DATE : 04/20/2023
Key Details
Sold Price $1,260,000
Property Type Single Family Home
Sub Type Single Family Detached
Listing Status Sold
Purchase Type For Sale
Square Footage 2,056 sqft
Price per Sqft $612
MLS Listing ID 923842
Sold Date 04/20/23
Style Rancher
Bedrooms 3
HOA Fees $51/mo
Rental Info Unrestricted
Year Built 1980
Annual Tax Amount $1,111
Tax Year 2022
Lot Size 0.320 Acres
Acres 0.32
Property Description
This one level rancher has been going through a spectacular luxury filled renovation and is stunning!! Even better is this home has no neighbours and beautiful views right in the middle of Langford. Perched at the top of Langvista Drive with stunning mountain views and the vast Mill Hill Regional Park is at your doorstep. This home is filled with quartz and luxury flooring with a designers touch to highlight every feature from the plumbing fixtures to the use of patterns and splashes of colour. 3 bedrooms (one could be office or family room but has sliding door to the deck and closet) and 3 bathrooms all with heated tile floors quartz counters, floating vanities with dual sink and under cabinet lighting. Step through the chef inspired kitchen with massive dual waterfall island and custom all wood cabinets and open the 14' glass patio door to the 400sq' deck over looking the mountains and the covered hot tub. This home has all new windows, solid wood doors and designer lighting.
Location
State BC
County Capital Regional District
Area La Mill Hill
Direction West
Rooms
Basement Crawl Space
Main Level Bedrooms 3
Kitchen 1
Interior
Heating Baseboard, Heat Pump, Propane
Cooling Central Air
Flooring Vinyl
Fireplaces Number 1
Fireplaces Type Propane
Equipment Electric Garage Door Opener
Fireplace 1
Window Features Insulated Windows,Screens,Skylight(s),Vinyl Frames
Appliance Dishwasher, F/S/W/D, Hot Tub, Microwave, Oven/Range Electric, Range Hood
Laundry In House
Exterior
Garage Spaces 2.0
View Y/N 1
View Mountain(s)
Roof Type Asphalt Shingle
Handicap Access Accessible Entrance, Ground Level Main Floor, Primary Bedroom on Main, Wheelchair Friendly
Total Parking Spaces 6
Building
Building Description Frame Wood,Insulation All,Wood, Rancher
Faces West
Foundation Pillar/Post/Pier, Poured Concrete, Slab
Sewer Sewer Connected
Water Municipal
Structure Type Frame Wood,Insulation All,Wood
Others
Tax ID 031-781-080
Ownership Freehold/Strata
Pets Allowed Aquariums, Birds, Caged Mammals, Cats, Dogs
Read Less Info
Want to know what your home might be worth? Contact us for a FREE valuation!

Our team is ready to help you sell your home for the highest possible price ASAP
Bought with Sutton Group West Coast Realty

"My job is to find and attract mastery-based agents to the office, protect the culture, and make sure everyone is happy! "


