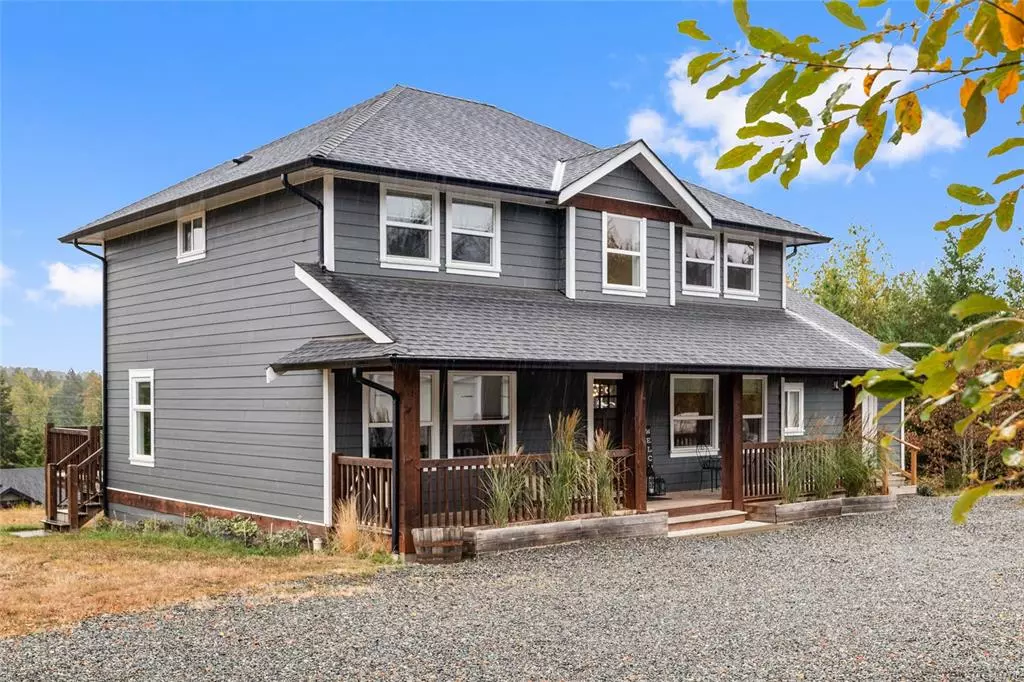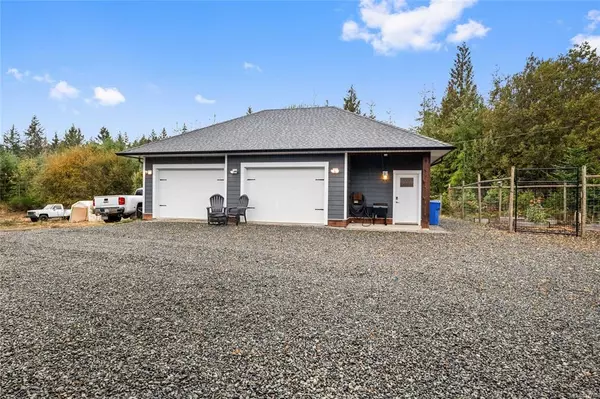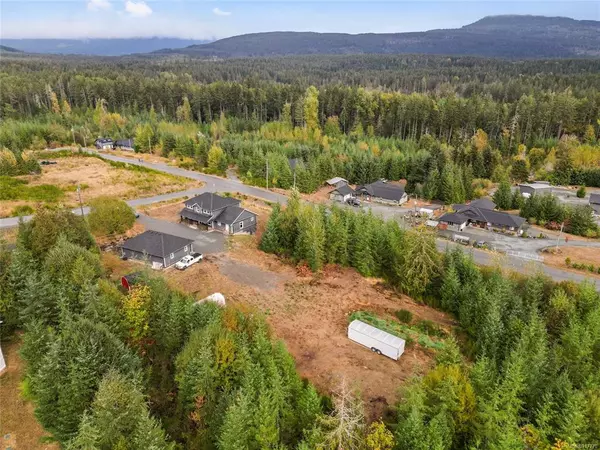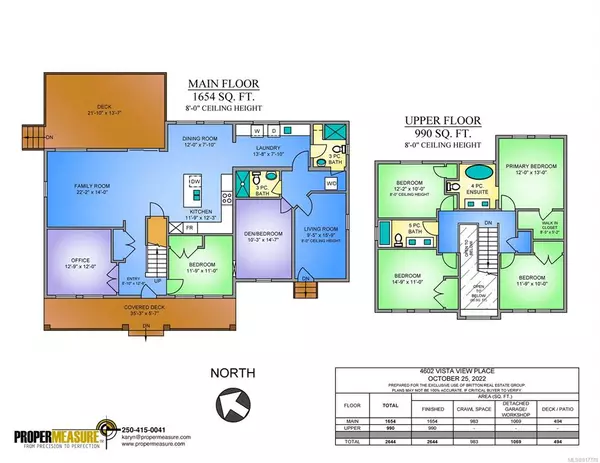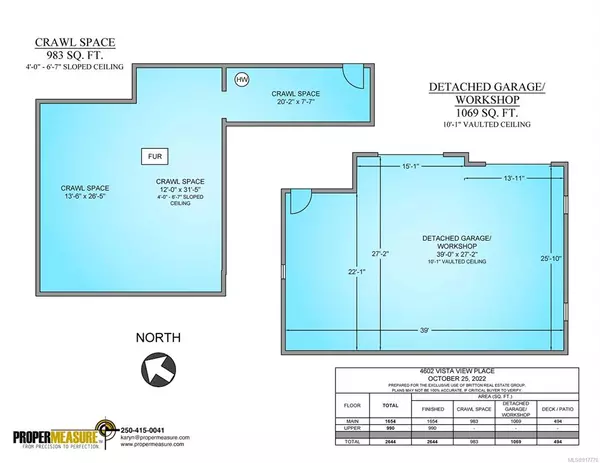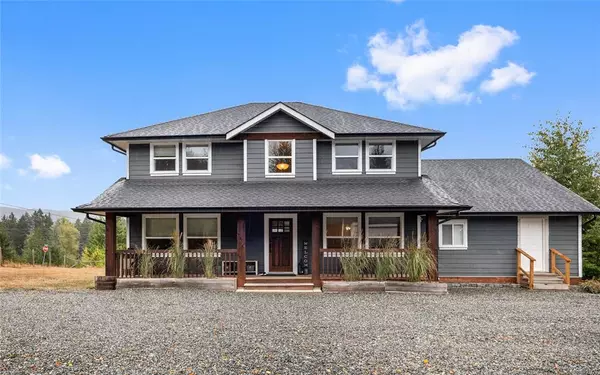$1,113,500
$1,249,000
10.8%For more information regarding the value of a property, please contact us for a free consultation.
5 Beds
4 Baths
2,644 SqFt
SOLD DATE : 03/02/2023
Key Details
Sold Price $1,113,500
Property Type Single Family Home
Sub Type Single Family Detached
Listing Status Sold
Purchase Type For Sale
Square Footage 2,644 sqft
Price per Sqft $421
Subdivision Inwood Creek Estates
MLS Listing ID 917770
Sold Date 03/02/23
Style Main Level Entry with Upper Level(s)
Bedrooms 5
Rental Info Unrestricted
Year Built 2015
Annual Tax Amount $4,668
Tax Year 2022
Lot Size 2.480 Acres
Acres 2.48
Property Description
A stunning farm house in a picturesque setting that is rural but not remote. Main level living, wood accents inside & out, expansive deck & yard area and a covered front porch. A detached garage/workshop is perfect for the toys, hobbies or just parking. The 2.47 acre property is gated, fully fenced, & mostly cleared with gentle slope. Landscaping has been done including a vegetable garden with deer fencing. Quality finishing throughout the home, granite counters in the kitchen & laundry, stone counters & custom tile work in upstairs baths. Currently a 1 bedroom 1 bath with laundry is being used as a supportive care suite and could be converted to a fully contained suite. There is additional dry storage in the over height crawl space. Located at Inwood Creek Estates, a neighbourhood of acreages & fine homes only 7 min from amenities and close to great recreation such as the Cowichan River, hiking trails, children's playground & transit. The mountain & forest view is wonderful.
Location
State BC
County Cowichan Valley Regional District
Area Du West Duncan
Zoning RF5050
Direction East
Rooms
Other Rooms Workshop
Basement Crawl Space
Main Level Bedrooms 2
Kitchen 1
Interior
Heating Electric, Heat Pump
Cooling Other
Flooring Mixed
Appliance Dishwasher, F/S/W/D
Laundry In House
Exterior
Exterior Feature Fencing: Full, Garden
Garage Spaces 1.0
View Y/N 1
View Mountain(s)
Roof Type Fibreglass Shingle
Total Parking Spaces 6
Building
Lot Description Acreage, No Through Road, Rural Setting
Building Description Cement Fibre, Main Level Entry with Upper Level(s)
Faces East
Foundation Poured Concrete
Sewer Septic System
Water Well: Drilled
Structure Type Cement Fibre
Others
Tax ID 028-803-477
Ownership Freehold
Pets Allowed Aquariums, Birds, Caged Mammals, Cats, Dogs
Read Less Info
Want to know what your home might be worth? Contact us for a FREE valuation!

Our team is ready to help you sell your home for the highest possible price ASAP
Bought with RE/MAX Camosun

"My job is to find and attract mastery-based agents to the office, protect the culture, and make sure everyone is happy! "


