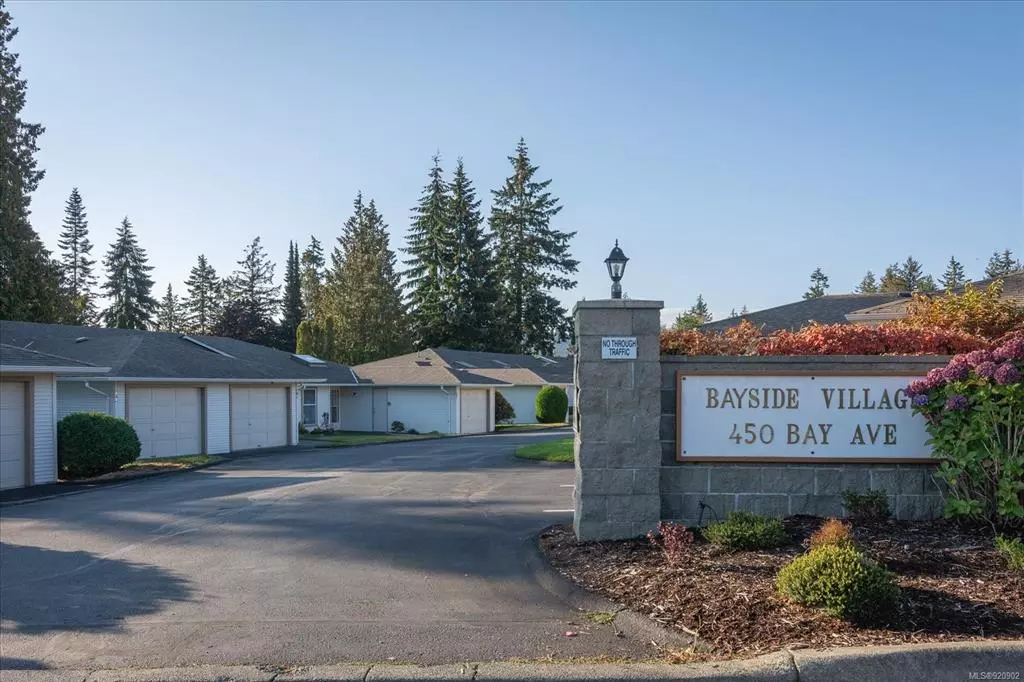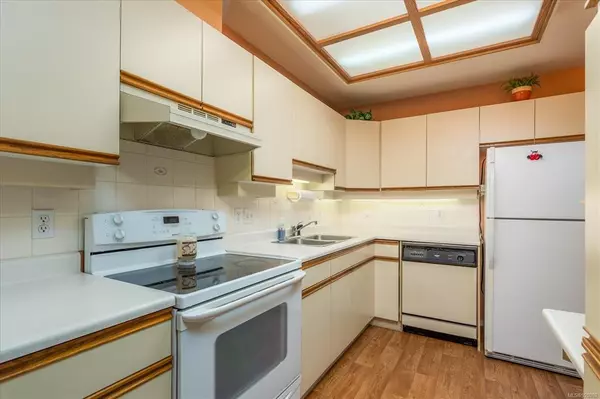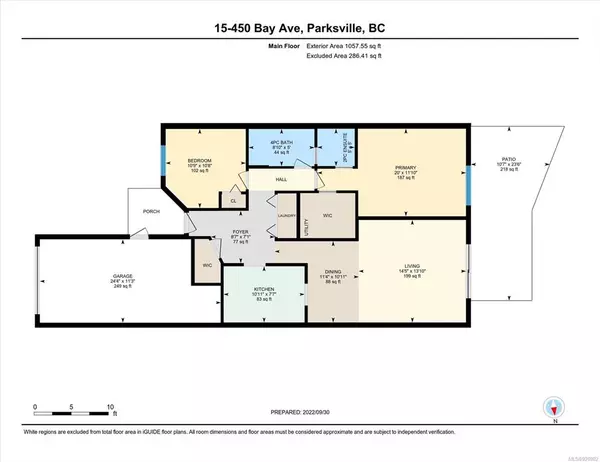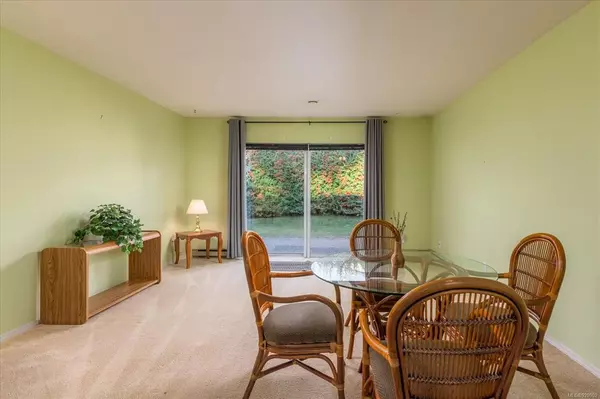$475,000
$485,000
2.1%For more information regarding the value of a property, please contact us for a free consultation.
2 Beds
2 Baths
1,057 SqFt
SOLD DATE : 03/02/2023
Key Details
Sold Price $475,000
Property Type Townhouse
Sub Type Row/Townhouse
Listing Status Sold
Purchase Type For Sale
Square Footage 1,057 sqft
Price per Sqft $449
Subdivision Bayside Village
MLS Listing ID 920902
Sold Date 03/02/23
Style Rancher
Bedrooms 2
HOA Fees $301/mo
Rental Info Unrestricted
Year Built 1992
Annual Tax Amount $2,387
Tax Year 2022
Property Description
Bayside Village- a 55+ complex that is steps to Parksville's sandy beaches! This 2 bedroom, 2 bathroom patio home is located on the water side of the Island Highway. 3 min walk to Parksville beach. This well kept home is move in ready and is the perfect setting for an adult oriented environment (1 owner to be 55+,spouse may be younger). This easy access, single level home boasts a large master bedroom w/ensuite, open living/dining area, large skylight, HRV, private back patio. Beautifully landscaped with caretaker tended grounds. This well run, friendly strata will immediately make you feel at home. Attached garage and RV parking available. Small pets allowed (1 cat or 1 dog). Close to Wembley Shopping Center and Parksville downtown for all your needs. Ask your realtor for the 3D virtual tour! Be sure to book your showing today!
Location
State BC
County Parksville, City Of
Area Pq Parksville
Zoning RS3
Direction East
Rooms
Basement None
Main Level Bedrooms 2
Kitchen 1
Interior
Heating Baseboard, Electric, Heat Recovery
Cooling None
Flooring Carpet, Laminate, Mixed
Equipment Central Vacuum
Window Features Insulated Windows,Skylight(s)
Appliance Dishwasher, F/S/W/D, Garburator, Microwave
Laundry In Unit
Exterior
Exterior Feature Balcony/Patio, Low Maintenance Yard
Garage Spaces 1.0
Amenities Available Common Area, Meeting Room
Roof Type Asphalt Shingle
Handicap Access Accessible Entrance, Ground Level Main Floor
Total Parking Spaces 19
Building
Lot Description Adult-Oriented Neighbourhood, Central Location, Landscaped, Marina Nearby, Near Golf Course, Shopping Nearby
Building Description Insulation: Ceiling,Insulation: Walls,Vinyl Siding, Rancher
Faces East
Story 1
Foundation Slab
Sewer Sewer Connected
Water Municipal
Architectural Style Patio Home
Structure Type Insulation: Ceiling,Insulation: Walls,Vinyl Siding
Others
HOA Fee Include Garbage Removal,Maintenance Grounds,Maintenance Structure,Property Management,Sewer,Water
Tax ID 017-513-171
Ownership Freehold/Strata
Pets Allowed Cats, Dogs
Read Less Info
Want to know what your home might be worth? Contact us for a FREE valuation!

Our team is ready to help you sell your home for the highest possible price ASAP
Bought with Royal LePage Parksville-Qualicum Beach Realty (PK)

"My job is to find and attract mastery-based agents to the office, protect the culture, and make sure everyone is happy! "







