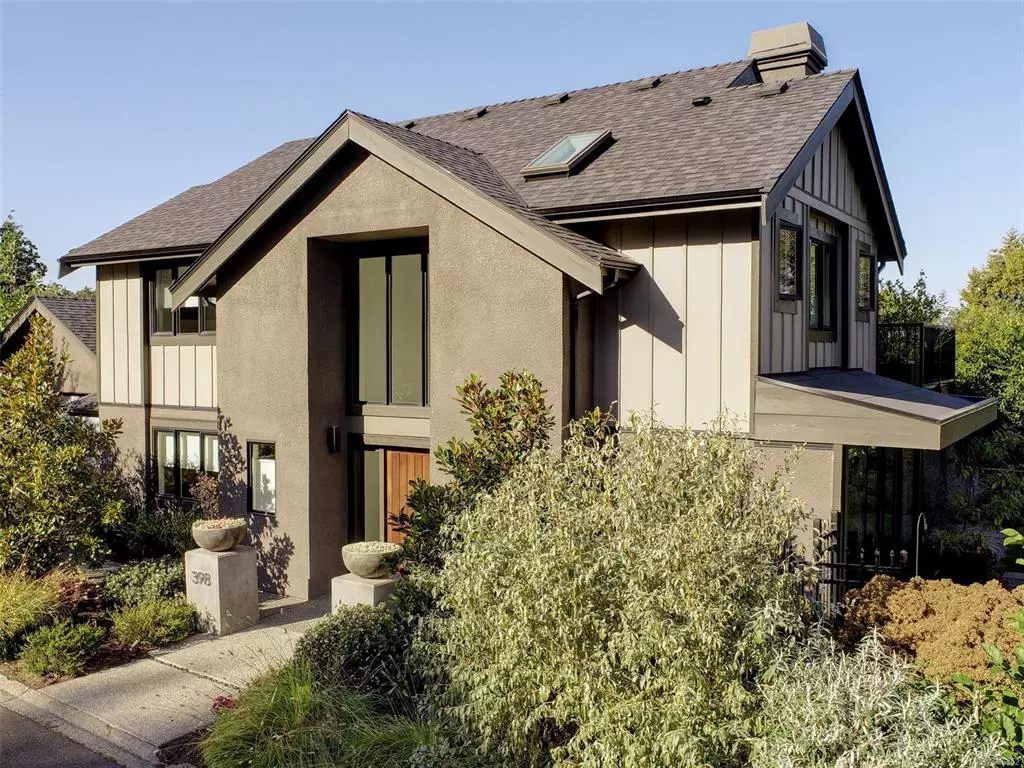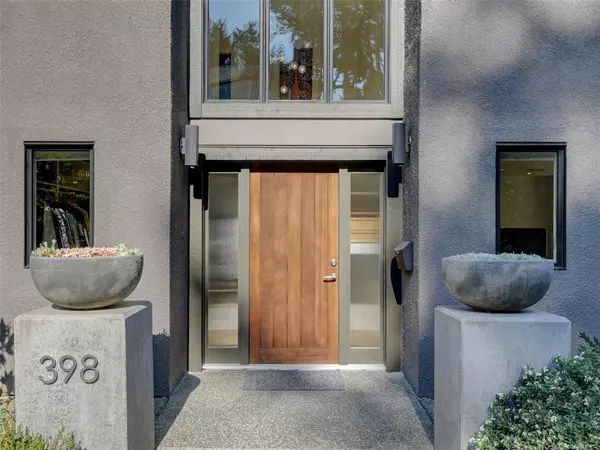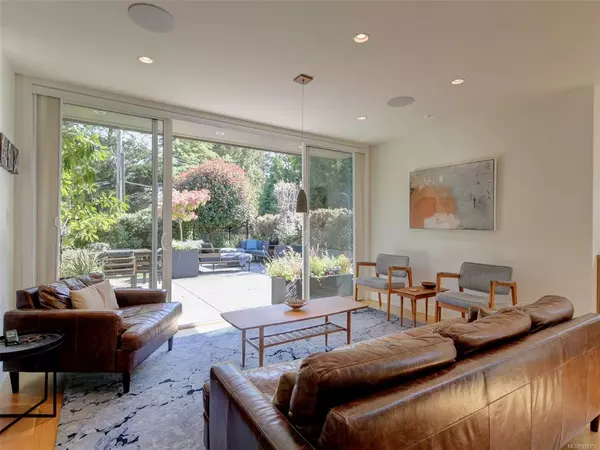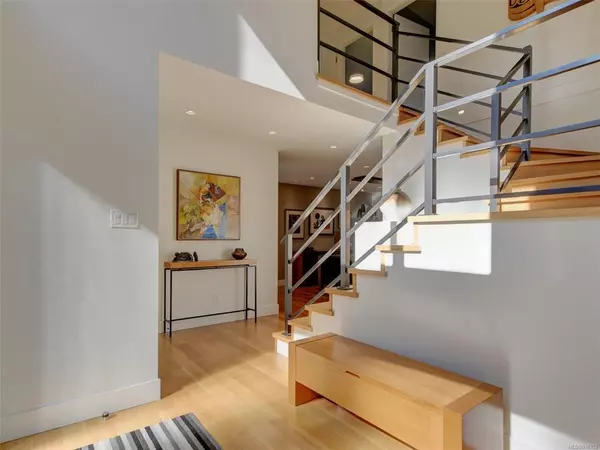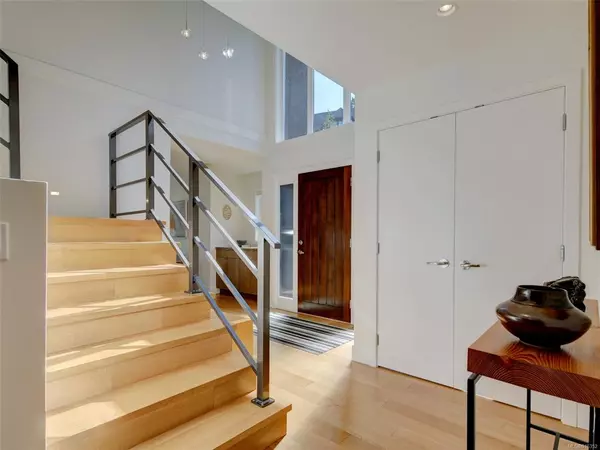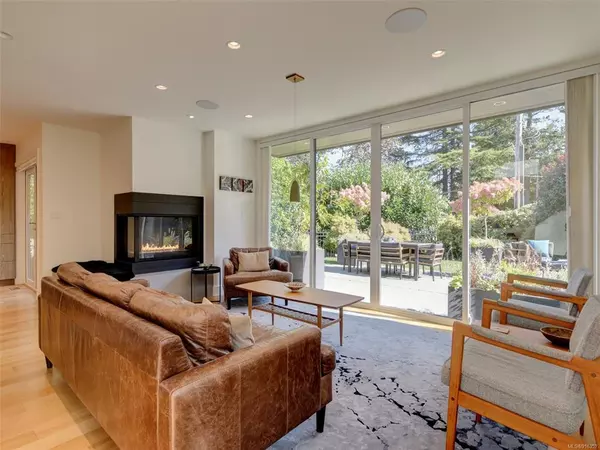$2,430,000
$2,595,000
6.4%For more information regarding the value of a property, please contact us for a free consultation.
4 Beds
3 Baths
2,393 SqFt
SOLD DATE : 03/02/2023
Key Details
Sold Price $2,430,000
Property Type Single Family Home
Sub Type Single Family Detached
Listing Status Sold
Purchase Type For Sale
Square Footage 2,393 sqft
Price per Sqft $1,015
MLS Listing ID 916352
Sold Date 03/02/23
Style Main Level Entry with Upper Level(s)
Bedrooms 4
HOA Fees $57/mo
Rental Info Unrestricted
Year Built 1989
Annual Tax Amount $9,856
Tax Year 2022
Lot Size 6,534 Sqft
Acres 0.15
Property Sub-Type Single Family Detached
Property Description
Gorgeous West Coast design in coveted Gonzales Fairfield/South Oak Bay. A complete renovation was designed by esteemed D'Ambrosio architecture + urbanism and implemented under the thoughtful care of Prodigy Developments as General Contractor. D'introno Interior Design applied this bespoke transformation with a warm mid-century vibe. Designed for entertaining an open layout joins home & garden as one. Main floor L/R with sliding glass doors offer instant access to patios & fire pit. Striking kitchen, den with built-in office cabinetry & bdrm with murphy bed & a bthrm. Upstairs features a beautiful main bdrm with private balcony, spa like ensuite & walk-in closet + 2 more bedrooms & full bthrm. Self-contained garden studio & garage offer unlimited options. New gardens and landscaping by Demitasse Garden provides a fully fenced & irrigated oasis, beautiful day or night. Nearby Gonzales Hill offers panoramic ocean views, and walk to esteemed schools, cafes, shopping, and glorious beaches.
Location
Province BC
County Capital Regional District
Area Vi Fairfield East
Direction South
Rooms
Basement Crawl Space
Main Level Bedrooms 1
Kitchen 1
Interior
Interior Features Closet Organizer, Dining Room
Heating Baseboard, Electric, Heat Pump
Cooling Air Conditioning
Flooring Carpet, Wood
Fireplaces Number 2
Fireplaces Type Gas, Living Room, Primary Bedroom
Fireplace 1
Window Features Skylight(s),Vinyl Frames
Appliance Dishwasher, F/S/W/D
Laundry In House
Exterior
Exterior Feature Balcony/Patio, Fencing: Full, Garden, Lighting, Sprinkler System
Parking Features Garage
Garage Spaces 1.0
Roof Type Asphalt Shingle
Total Parking Spaces 3
Building
Building Description Stucco & Siding, Main Level Entry with Upper Level(s)
Faces South
Foundation Poured Concrete
Sewer Sewer Connected
Water Municipal
Architectural Style Contemporary
Structure Type Stucco & Siding
Others
HOA Fee Include Insurance,Sewer
Tax ID 009-152-989
Ownership Freehold/Strata
Acceptable Financing Purchaser To Finance
Listing Terms Purchaser To Finance
Pets Allowed Aquariums, Birds, Cats, Dogs, Number Limit
Read Less Info
Want to know what your home might be worth? Contact us for a FREE valuation!

Our team is ready to help you sell your home for the highest possible price ASAP
Bought with eXp Realty
"My job is to find and attract mastery-based agents to the office, protect the culture, and make sure everyone is happy! "


