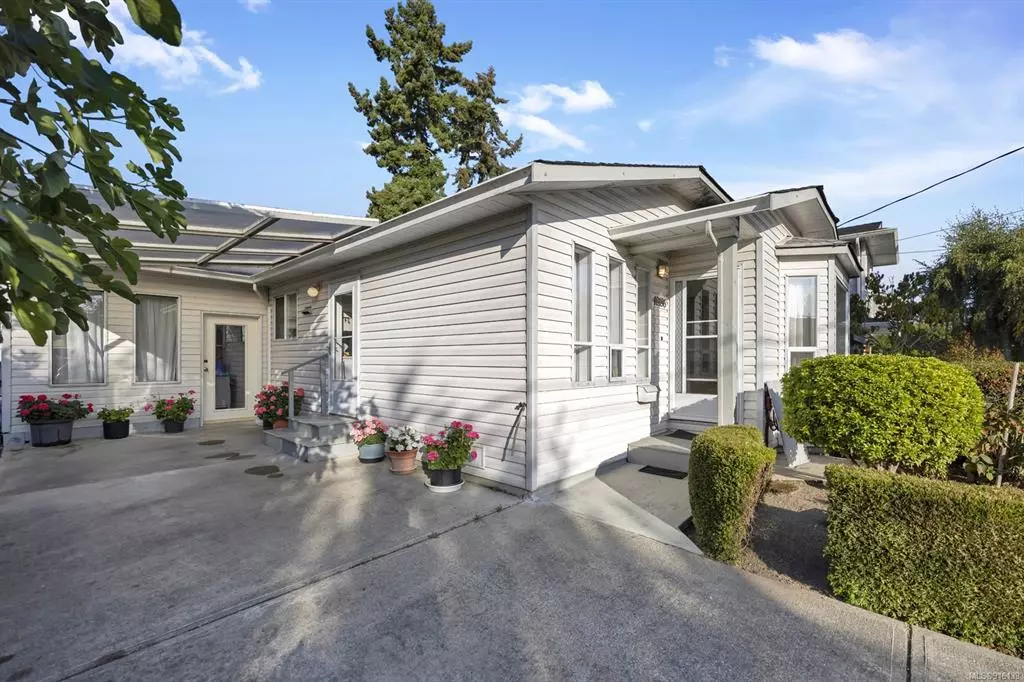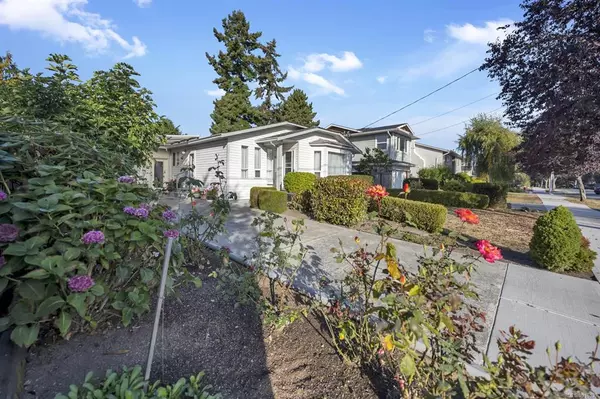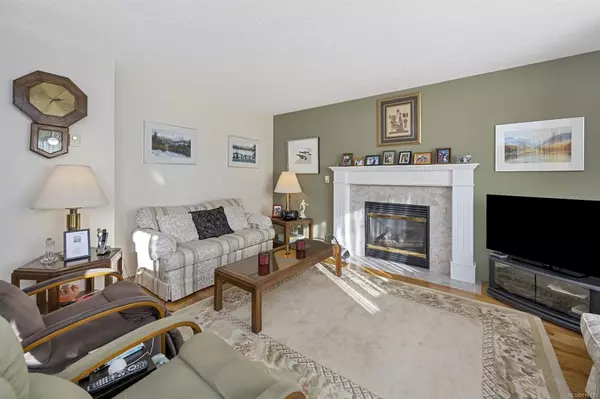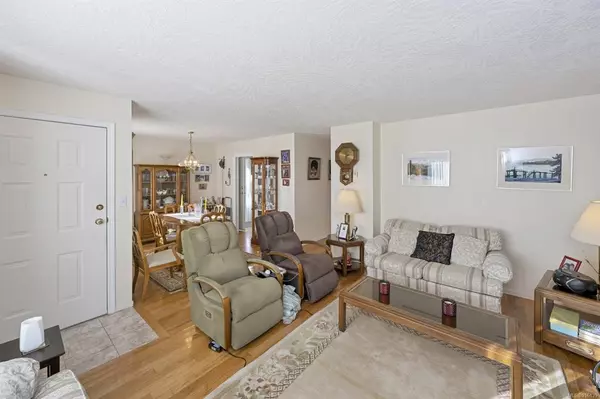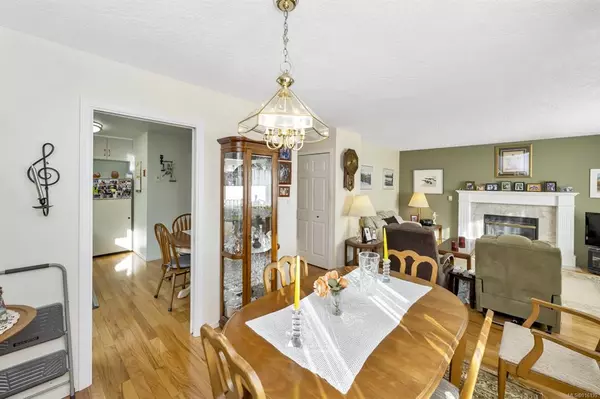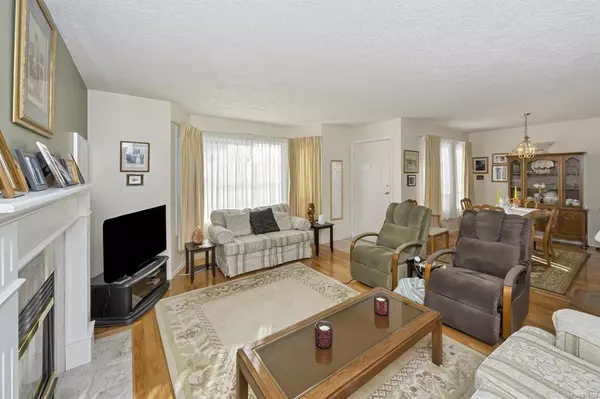$900,000
$925,000
2.7%For more information regarding the value of a property, please contact us for a free consultation.
3 Beds
2 Baths
1,242 SqFt
SOLD DATE : 11/22/2022
Key Details
Sold Price $900,000
Property Type Single Family Home
Sub Type Single Family Detached
Listing Status Sold
Purchase Type For Sale
Square Footage 1,242 sqft
Price per Sqft $724
MLS Listing ID 916139
Sold Date 11/22/22
Style Rancher
Bedrooms 3
Rental Info Unrestricted
Year Built 1992
Annual Tax Amount $3,808
Tax Year 2022
Lot Size 4,791 Sqft
Acres 0.11
Lot Dimensions 50 ft wide x 99 ft deep
Property Sub-Type Single Family Detached
Property Description
Welcome to this charming bungalow with 3 bedrooms, 2 full bathrooms, and only a 5 minute walk to one of the best beaches in all of Sidney. Built in 1992, this lovely home has a low maintenance exterior and a heated crawlspace. Many great features including a recently renovated kitchen, a newer roof, hardwood floors, generously sized primary bedroom with en-suite bathroom and a natural gas fireplace in the spacious living room. Fantastic west facing patio area and garden planters in the backyard, a carport converted to workshop and mature rose garden in the front yard that always attracts admirers. Just the right size home for down sizing or excellent opportunity for first time home buyers.
Location
Province BC
County Capital Regional District
Area Si Sidney North-East
Zoning R2
Direction East
Rooms
Basement Crawl Space
Main Level Bedrooms 3
Kitchen 1
Interior
Interior Features Breakfast Nook, Eating Area, Storage
Heating Baseboard, Electric, Natural Gas
Cooling None
Flooring Carpet, Hardwood
Fireplaces Number 1
Fireplaces Type Gas, Insert, Living Room
Fireplace 1
Window Features Bay Window(s),Blinds,Insulated Windows,Screens
Appliance Dishwasher, Microwave, Refrigerator
Laundry In House
Exterior
Exterior Feature Balcony/Deck, Fencing: Partial
Parking Features Driveway, Carport
Carport Spaces 1
Roof Type Asphalt Shingle
Total Parking Spaces 2
Building
Lot Description Level, Private
Building Description Insulation: Ceiling,Insulation: Walls,Vinyl Siding, Rancher
Faces East
Foundation Poured Concrete
Sewer Sewer Connected
Water Municipal
Structure Type Insulation: Ceiling,Insulation: Walls,Vinyl Siding
Others
Tax ID 000-584-843
Ownership Freehold
Pets Allowed Aquariums, Birds, Caged Mammals, Cats, Dogs
Read Less Info
Want to know what your home might be worth? Contact us for a FREE valuation!

Our team is ready to help you sell your home for the highest possible price ASAP
Bought with eXp Realty

"My job is to find and attract mastery-based agents to the office, protect the culture, and make sure everyone is happy! "


