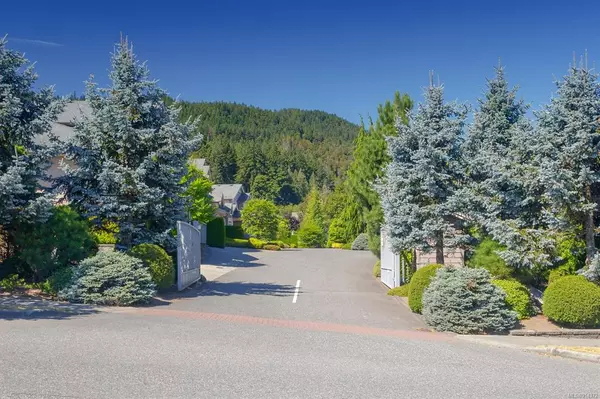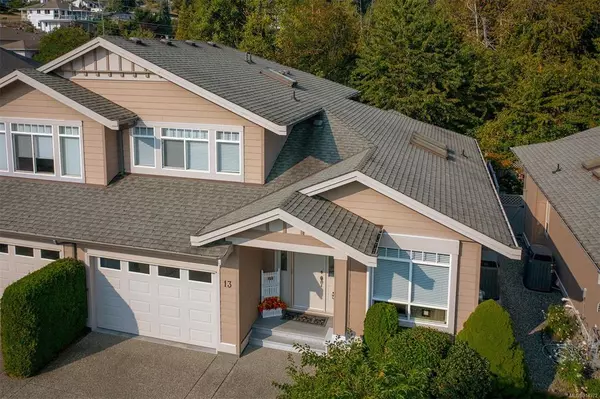$735,000
$789,900
7.0%For more information regarding the value of a property, please contact us for a free consultation.
3 Beds
3 Baths
1,745 SqFt
SOLD DATE : 11/15/2022
Key Details
Sold Price $735,000
Property Type Townhouse
Sub Type Row/Townhouse
Listing Status Sold
Purchase Type For Sale
Square Footage 1,745 sqft
Price per Sqft $421
Subdivision Quails Gate
MLS Listing ID 914372
Sold Date 11/15/22
Style Main Level Entry with Upper Level(s)
Bedrooms 3
HOA Fees $321/mo
Rental Info No Rentals
Year Built 2006
Annual Tax Amount $3,999
Tax Year 2022
Property Description
See this Beautiful Like NEW home in exclusive Quail's Gate, Ladysmith's premier patio home development - Low maintenance lifestyle with high end finishing. The architecture evokes a West Coast/Craftsman design accentuating the ocean view and mountain vistas from common area. Luxuriously appointed with attention to detail, 9' ceilings from foyer to great room, vaulted from kitchen to upper hall. A great room concept with gas fireplace, formal dining, tantalizing kitchen with granite counter tops, island. Master suite on main offers private sanctuary to the outside world. Very generous crawl space with access through garage. 1 dog or 2 cats. This is the one you've been looking for!
Location
State BC
County Ladysmith, Town Of
Area Du Ladysmith
Zoning R-3A
Direction South
Rooms
Basement Crawl Space
Main Level Bedrooms 1
Kitchen 1
Interior
Interior Features Dining/Living Combo, Eating Area
Heating Heat Pump, Natural Gas
Cooling Central Air
Flooring Mixed
Fireplaces Number 1
Fireplaces Type Gas
Equipment Central Vacuum
Fireplace 1
Window Features Insulated Windows
Appliance F/S/W/D, Microwave
Laundry In Unit
Exterior
Exterior Feature Balcony/Patio, Fencing: Full, Low Maintenance Yard
Garage Spaces 1.0
View Y/N 1
View Mountain(s)
Roof Type Fibreglass Shingle
Handicap Access Primary Bedroom on Main, Wheelchair Friendly
Total Parking Spaces 2
Building
Lot Description Gated Community, Marina Nearby, Near Golf Course, No Through Road, Park Setting, Private, Quiet Area, Recreation Nearby, Shopping Nearby, Southern Exposure
Building Description Cement Fibre,Insulation: Ceiling,Insulation: Walls, Main Level Entry with Upper Level(s)
Faces South
Story 2
Foundation Poured Concrete
Sewer Sewer To Lot
Water Municipal
Structure Type Cement Fibre,Insulation: Ceiling,Insulation: Walls
Others
HOA Fee Include Garbage Removal,Insurance,Maintenance Grounds,Maintenance Structure,Property Management
Restrictions Other
Tax ID 026-424-754
Ownership Freehold/Strata
Pets Allowed Cats, Dogs
Read Less Info
Want to know what your home might be worth? Contact us for a FREE valuation!

Our team is ready to help you sell your home for the highest possible price ASAP
Bought with Royal LePage Nanaimo Realty LD

"My job is to find and attract mastery-based agents to the office, protect the culture, and make sure everyone is happy! "







