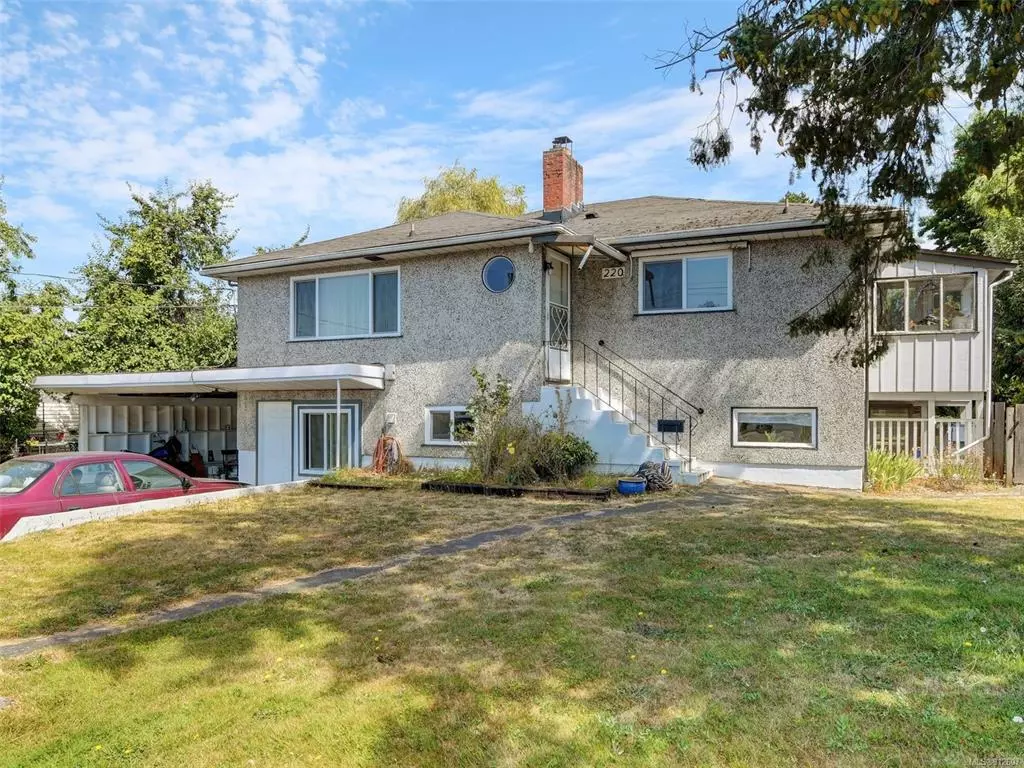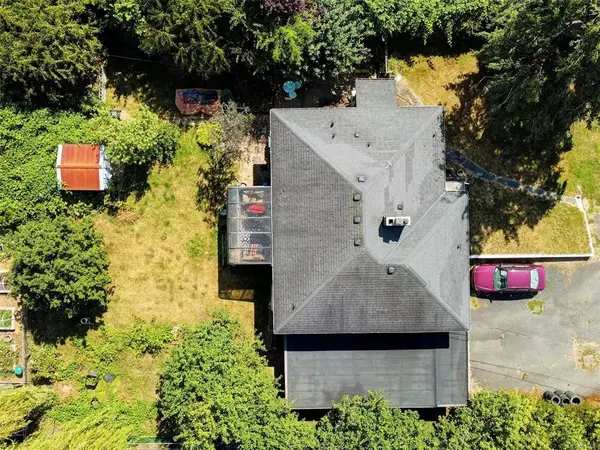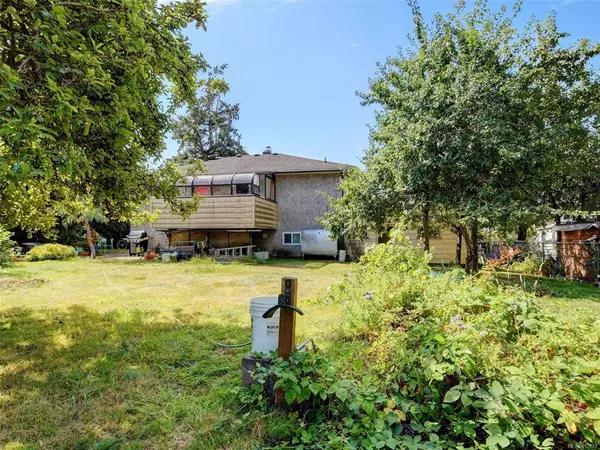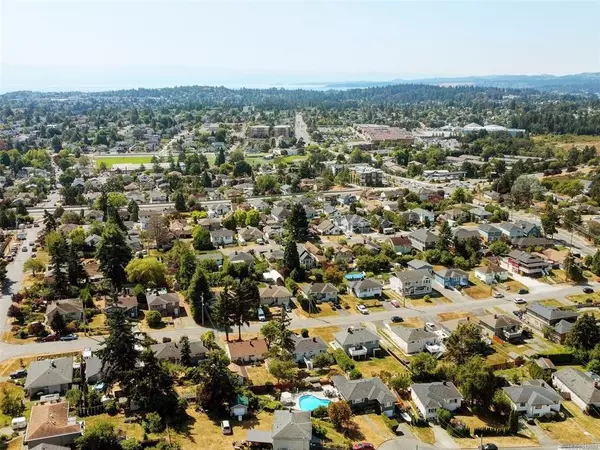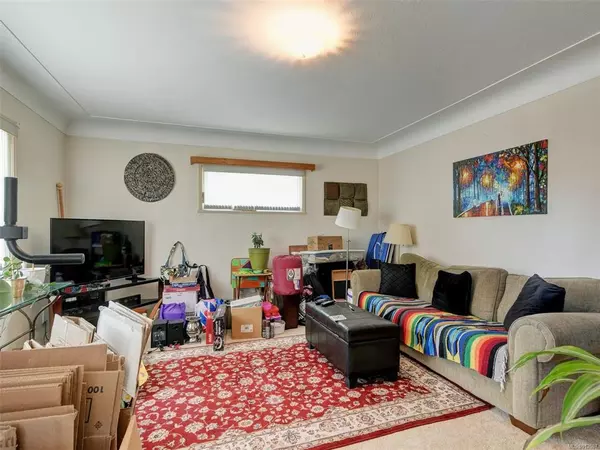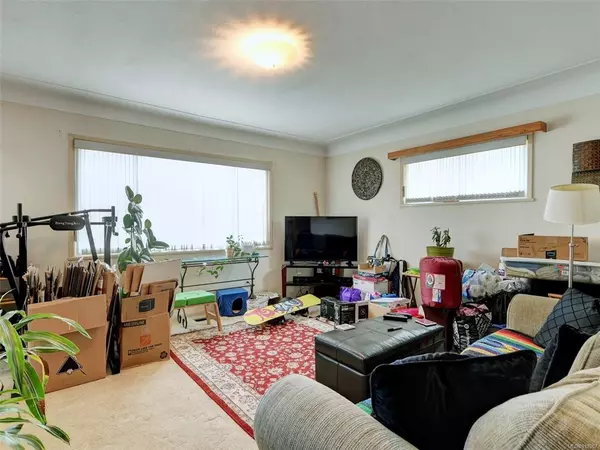$1,026,000
$1,075,000
4.6%For more information regarding the value of a property, please contact us for a free consultation.
4 Beds
4 Baths
2,311 SqFt
SOLD DATE : 09/07/2022
Key Details
Sold Price $1,026,000
Property Type Single Family Home
Sub Type Single Family Detached
Listing Status Sold
Purchase Type For Sale
Square Footage 2,311 sqft
Price per Sqft $443
MLS Listing ID 912607
Sold Date 09/07/22
Style Main Level Entry with Lower Level(s)
Bedrooms 4
Rental Info Unrestricted
Year Built 1953
Annual Tax Amount $3,992
Tax Year 2022
Lot Size 9,583 Sqft
Acres 0.22
Lot Dimensions 86x110
Property Description
Centrally located in a quiet / well established neighbourhood of Saanich West just minutes outside of Downtown Victoria and a short walk to the vibrant Uptown Shopping Centre, Transit, and the Galloping Goose Trail. This 1953 Bungalow style House rests on a large / level 9,454 sq ft lot and features: 3 Bed / 2 Bath on the main level, coved ceiling, newer vinyl windows, double carport, workshop, wood burning fireplace, full walk-out basement with 2 SUITES (1 Bed / 1 Bath + Bachelor) RS-6 Zoning allows for medium size Garden Suite, RV / Boat Parking and a big backyard with multiple fruit trees that is ideal for children / pets and gardening. This Property offers tremendous value in an excellent residential area and will appeal to those looking for a solid family home with the advantage of extra income from 2 rental units.
Location
State BC
County Capital Regional District
Area Sw Tillicum
Zoning RS-6
Direction Southwest
Rooms
Other Rooms Storage Shed
Basement Finished, Full, Walk-Out Access, With Windows
Main Level Bedrooms 3
Kitchen 3
Interior
Heating Forced Air, Oil
Cooling None
Flooring Carpet, Hardwood
Fireplaces Number 1
Fireplaces Type Living Room, Wood Burning
Fireplace 1
Window Features Insulated Windows,Vinyl Frames
Appliance Dryer, Oven/Range Electric, Range Hood, Refrigerator, Washer
Laundry In House
Exterior
Exterior Feature Balcony/Patio, Fencing: Partial, Garden
Carport Spaces 2
Utilities Available Natural Gas Available
Roof Type Fibreglass Shingle
Total Parking Spaces 4
Building
Lot Description Central Location, Family-Oriented Neighbourhood, Landscaped, Level, Private, Quiet Area, Recreation Nearby, Shopping Nearby
Building Description Stucco, Main Level Entry with Lower Level(s)
Faces Southwest
Foundation Poured Concrete
Sewer Sewer Connected
Water Municipal
Additional Building Exists
Structure Type Stucco
Others
Tax ID 005-421-331
Ownership Freehold
Pets Allowed Aquariums, Birds, Caged Mammals, Cats, Dogs
Read Less Info
Want to know what your home might be worth? Contact us for a FREE valuation!

Our team is ready to help you sell your home for the highest possible price ASAP
Bought with eXp Realty

"My job is to find and attract mastery-based agents to the office, protect the culture, and make sure everyone is happy! "


