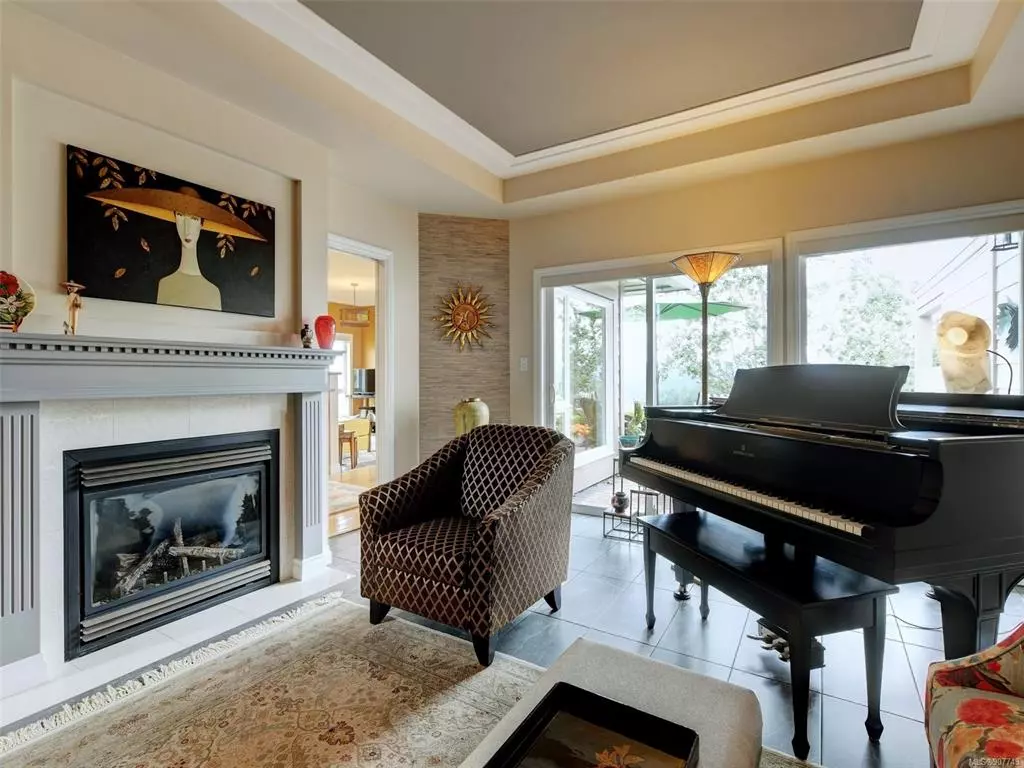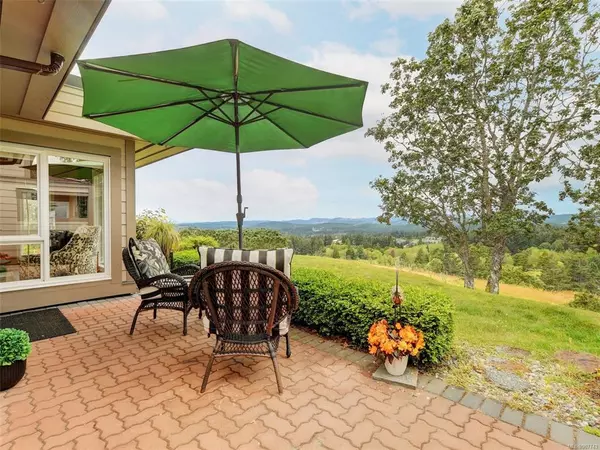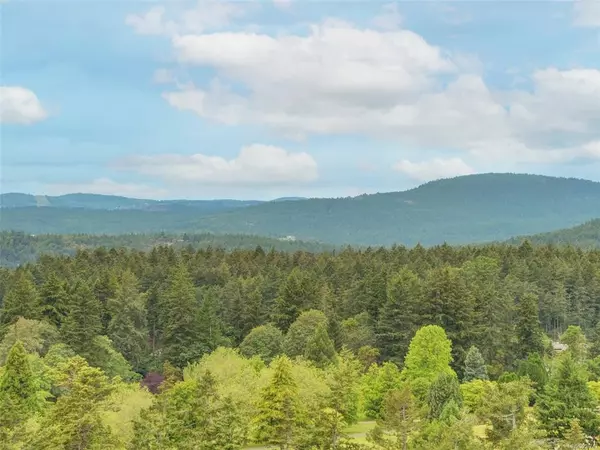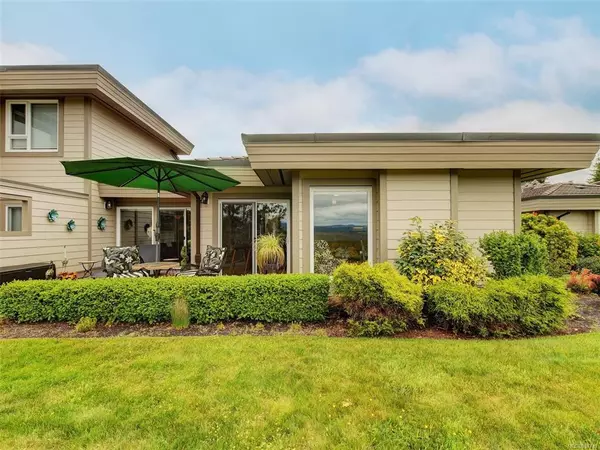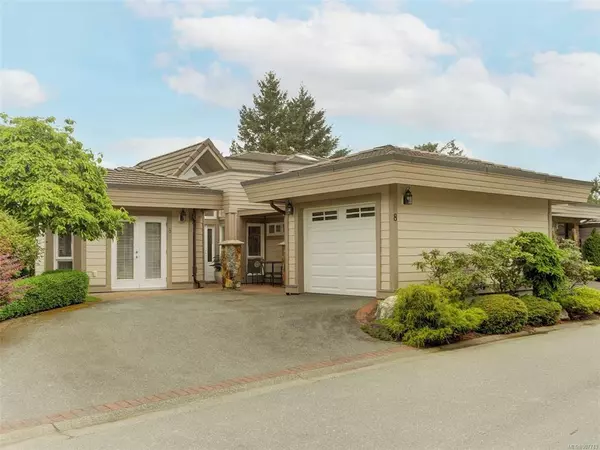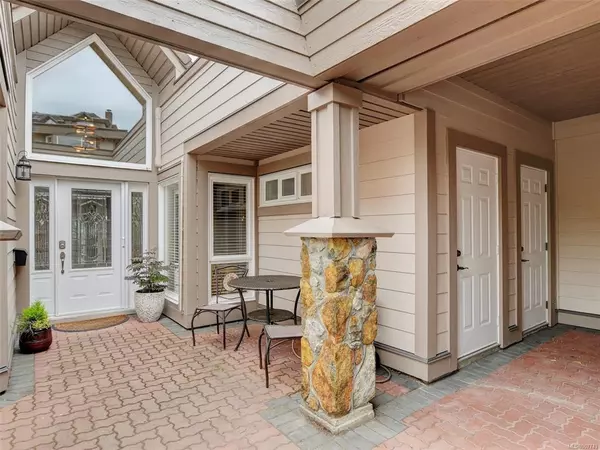$1,199,000
$1,199,000
For more information regarding the value of a property, please contact us for a free consultation.
2 Beds
2 Baths
1,652 SqFt
SOLD DATE : 09/30/2022
Key Details
Sold Price $1,199,000
Property Type Townhouse
Sub Type Row/Townhouse
Listing Status Sold
Purchase Type For Sale
Square Footage 1,652 sqft
Price per Sqft $725
MLS Listing ID 907743
Sold Date 09/30/22
Style Rancher
Bedrooms 2
HOA Fees $522/mo
Rental Info Some Rentals
Year Built 2004
Annual Tax Amount $3,978
Tax Year 2021
Lot Size 1,742 Sqft
Acres 0.04
Property Sub-Type Row/Townhouse
Property Description
Nestled in an enclave of luxury homes w/sweeping views of rolling hills, mountains and ocean glimpses, this rare corner unit boasts an exceptional location bordering parkland and offers unique privacy, unobstructed views, direct access to walking trails from the backyard. A vaulted entrance w/soaring clerestory window welcomes you from the front courtyard. A graceful and well-appointed layout accentuates the harmonious flow showcasing a profusion of natural light, 9ft coffered ceilings, 2 gas fireplaces, 3 sets of double doors w/walk-out to patios. The kitchen skylight provides an abundance of light and with its large granite island and plenty of cabinets this kitchen is ideal for entertaining. The style and taste of the renovations are worthy of Madison Ave. The real magic is found in the private backyard and patio where you are invited to linger and enjoy the captivating sunsets. The condo has its own garage and a carport. Brand new heat pump with air conditioning.
Location
Province BC
County Capital Regional District
Area Se Broadmead
Direction East
Rooms
Other Rooms Storage Shed
Basement None
Main Level Bedrooms 2
Kitchen 1
Interior
Interior Features Breakfast Nook, Cathedral Entry, Closet Organizer, Dining Room, Eating Area, Soaker Tub, Storage, Vaulted Ceiling(s)
Heating Baseboard, Electric, Heat Pump, Natural Gas
Cooling Air Conditioning
Flooring Hardwood, Tile, Wood
Fireplaces Number 2
Fireplaces Type Family Room, Gas, Living Room
Equipment Electric Garage Door Opener
Fireplace 1
Window Features Blinds,Screens,Window Coverings
Appliance Dishwasher, F/S/W/D
Laundry In House
Exterior
Exterior Feature Balcony/Patio
Parking Features Attached, Carport, Garage, Guest, Underground, EV Charger: Dedicated
Garage Spaces 1.0
Carport Spaces 1
Amenities Available Bike Storage, Common Area
View Y/N 1
View Mountain(s), Valley
Roof Type Tile
Handicap Access Ground Level Main Floor, No Step Entrance, Primary Bedroom on Main, Wheelchair Friendly
Total Parking Spaces 3
Building
Lot Description Cul-de-sac, Irregular Lot, Level, Private, Wooded Lot
Building Description Cement Fibre,Frame Wood,Steel and Concrete, Rancher
Faces East
Story 1
Foundation Poured Concrete
Sewer Sewer To Lot
Water Municipal
Architectural Style West Coast
Structure Type Cement Fibre,Frame Wood,Steel and Concrete
Others
HOA Fee Include Garbage Removal,Insurance,Maintenance Grounds,Property Management,Water
Tax ID 025-785-974
Ownership Freehold/Strata
Pets Allowed Cats, Dogs
Read Less Info
Want to know what your home might be worth? Contact us for a FREE valuation!

Our team is ready to help you sell your home for the highest possible price ASAP
Bought with eXp Realty

"My job is to find and attract mastery-based agents to the office, protect the culture, and make sure everyone is happy! "


