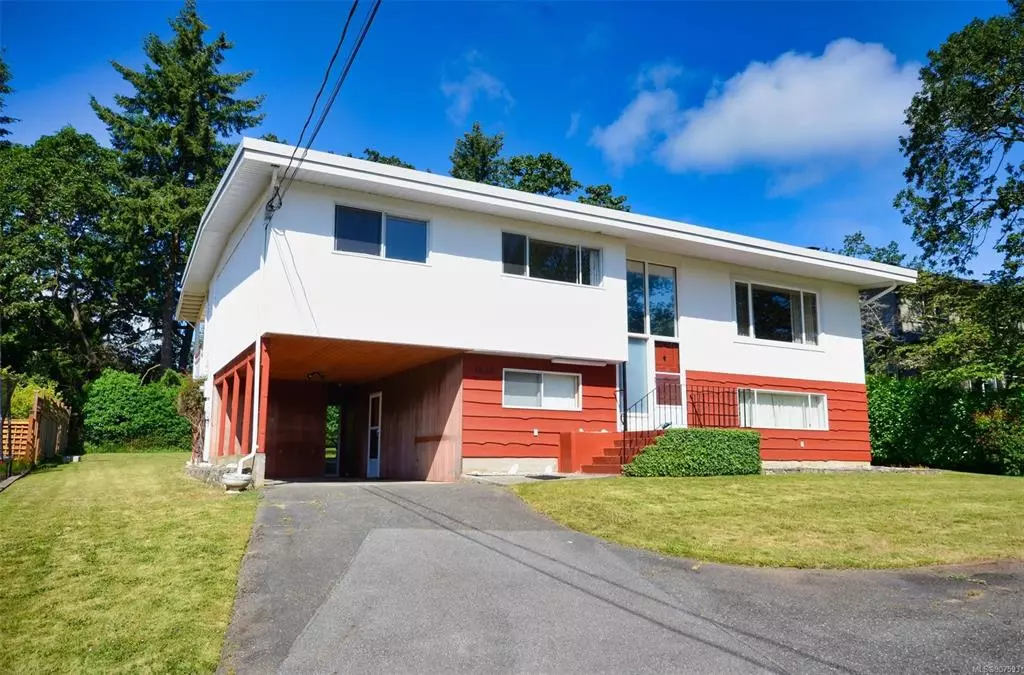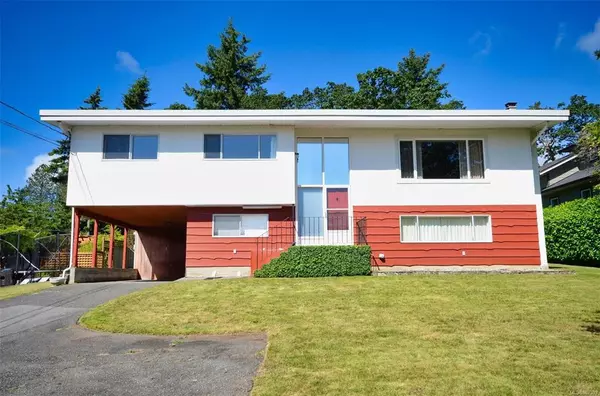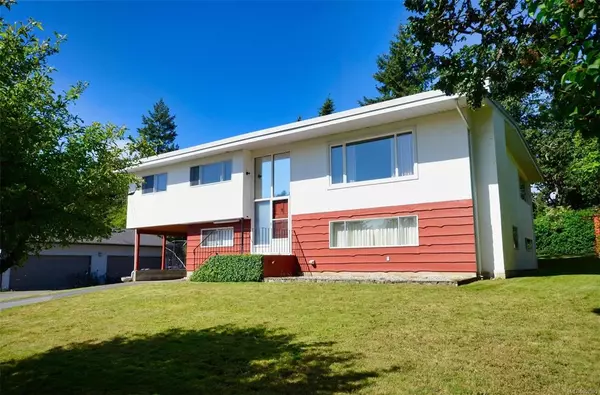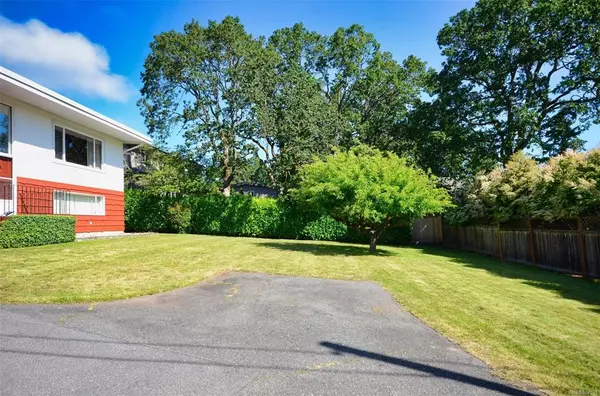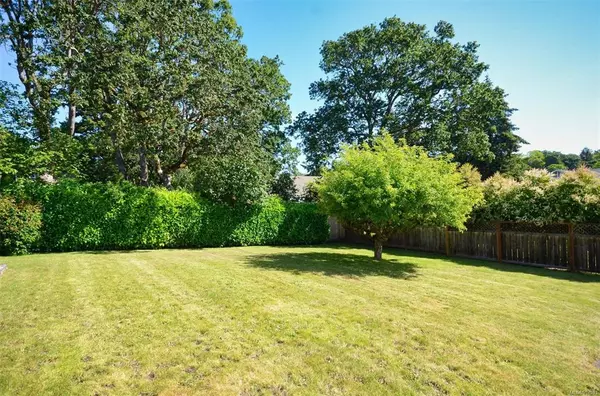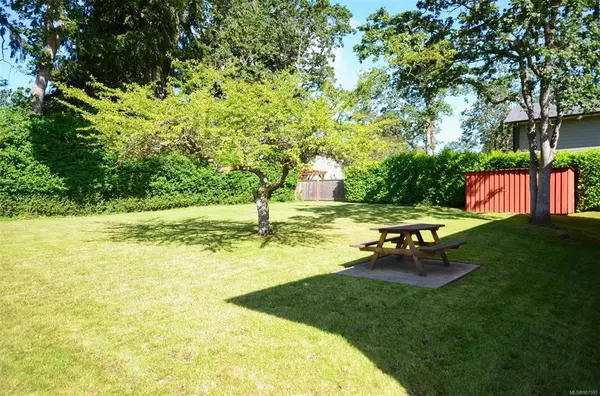$1,150,000
$1,185,000
3.0%For more information regarding the value of a property, please contact us for a free consultation.
4 Beds
2 Baths
2,386 SqFt
SOLD DATE : 08/30/2022
Key Details
Sold Price $1,150,000
Property Type Single Family Home
Sub Type Single Family Detached
Listing Status Sold
Purchase Type For Sale
Square Footage 2,386 sqft
Price per Sqft $481
MLS Listing ID 907593
Sold Date 08/30/22
Style Split Entry
Bedrooms 4
Rental Info Unrestricted
Year Built 1971
Annual Tax Amount $4,451
Tax Year 2021
Lot Size 0.340 Acres
Acres 0.34
Property Description
Unconditional, deposit in trust.Set on a gently sloping Saanich East approximately one third of an acre lot, this 1971 built two storey awaits new owners! With a very easy additional accommodation opportunity as a possibility, and the very private panhandle lot, the possibilities are endless. The approx. 15,000 sq, ft, lot has a huge sunny rear yard 4 bedrooms, two baths, large lower level and room to expand the off street parking. Quick possession can be arranged. The main floor kitchen has been upgraded and the living spaces provide ample room sizes. Lots of unfinished shop, storage shed , storage spaces and covered deck space are additional features of this one family owned home located near schools, shopping, bus routes and recreation. Call l/s at 250-727-1037 for quick appts. to view.All measurements are approximate and buyers must perform their own due diligence to their personal satisfaction.
Location
State BC
County Capital Regional District
Area Se Cedar Hill
Direction East
Rooms
Basement Full, Walk-Out Access, With Windows
Main Level Bedrooms 3
Kitchen 2
Interior
Interior Features Cathedral Entry
Heating Baseboard, Electric
Cooling None
Fireplaces Number 1
Fireplaces Type Living Room, Wood Burning
Fireplace 1
Appliance Dishwasher
Laundry In House
Exterior
Carport Spaces 1
Roof Type Asphalt Torch On
Handicap Access Primary Bedroom on Main
Total Parking Spaces 3
Building
Building Description Stucco & Siding, Split Entry
Faces East
Foundation Poured Concrete
Sewer Sewer Connected
Water Municipal
Architectural Style West Coast
Additional Building Potential
Structure Type Stucco & Siding
Others
Tax ID 004-898-516
Ownership Freehold
Acceptable Financing Clear Title
Listing Terms Clear Title
Pets Allowed Aquariums, Birds, Caged Mammals, Cats, Dogs
Read Less Info
Want to know what your home might be worth? Contact us for a FREE valuation!

Our team is ready to help you sell your home for the highest possible price ASAP
Bought with eXp Realty

"My job is to find and attract mastery-based agents to the office, protect the culture, and make sure everyone is happy! "


