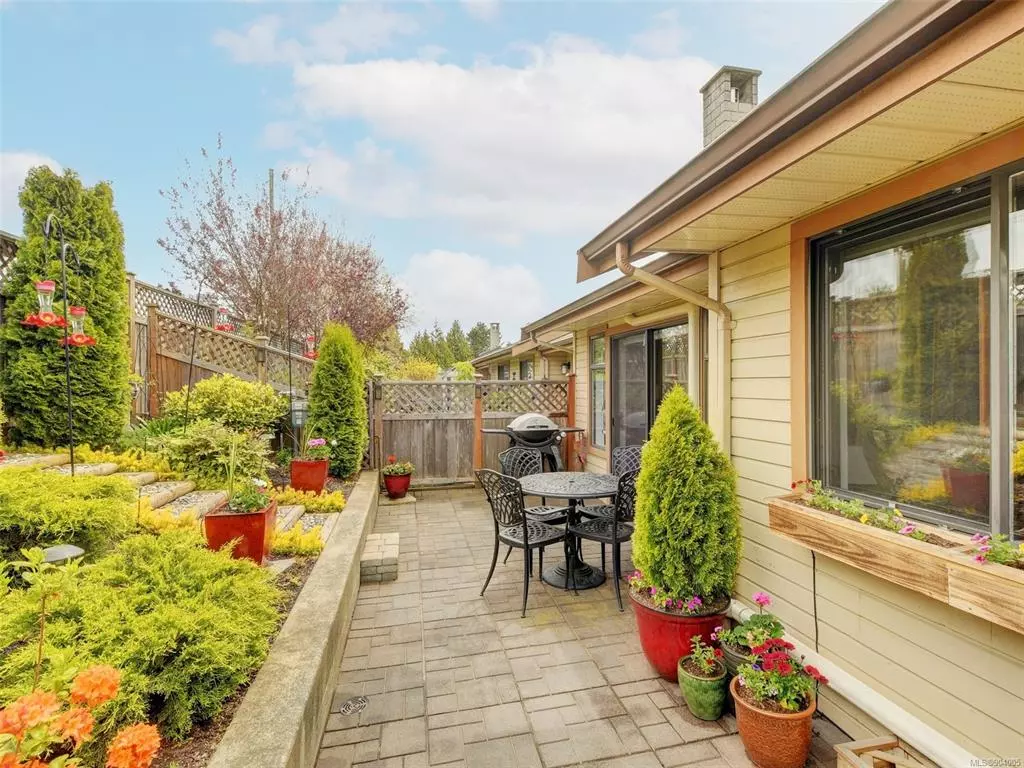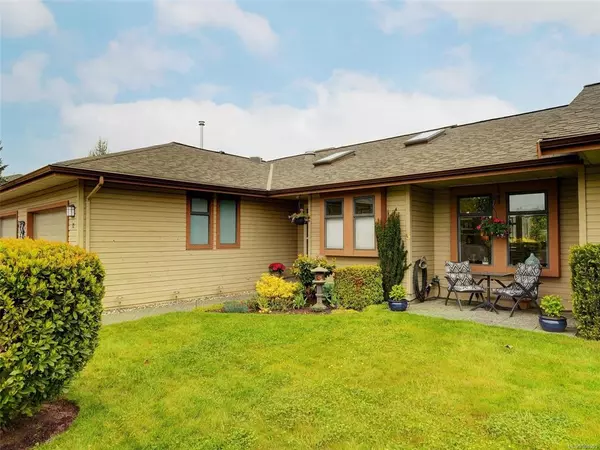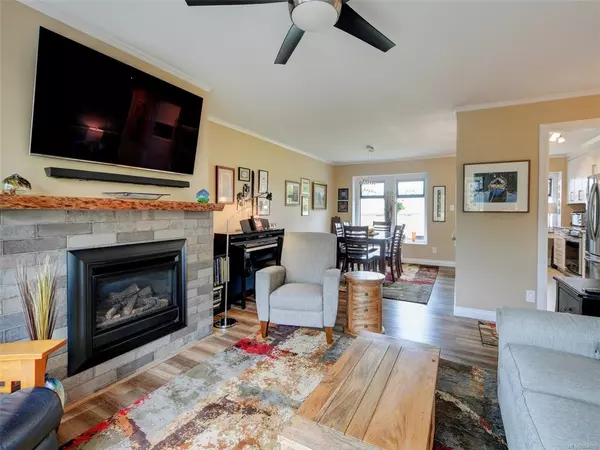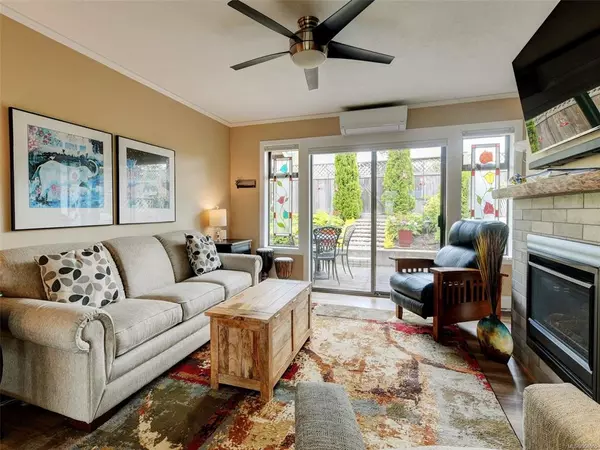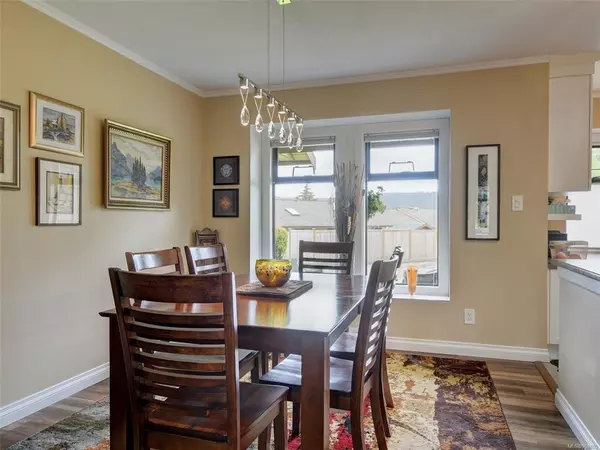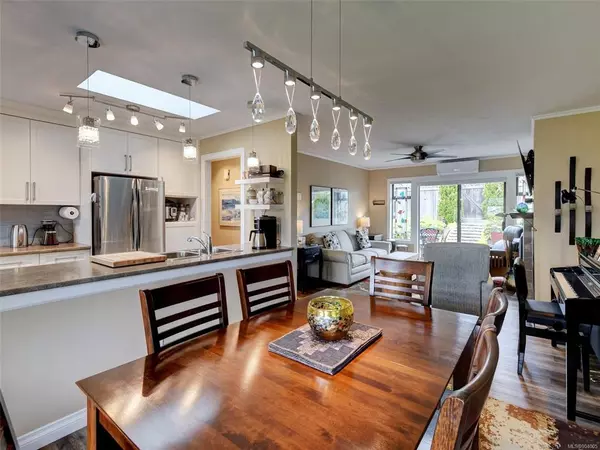$799,000
$799,000
For more information regarding the value of a property, please contact us for a free consultation.
2 Beds
2 Baths
1,156 SqFt
SOLD DATE : 07/22/2022
Key Details
Sold Price $799,000
Property Type Townhouse
Sub Type Row/Townhouse
Listing Status Sold
Purchase Type For Sale
Square Footage 1,156 sqft
Price per Sqft $691
MLS Listing ID 904005
Sold Date 07/22/22
Style Rancher
Bedrooms 2
HOA Fees $440/mo
Rental Info No Rentals
Year Built 1987
Annual Tax Amount $2,444
Tax Year 2021
Lot Size 1,306 Sqft
Acres 0.03
Property Description
***OPEN SUN 2-4*** FALL IN LOVE! Welcome to BRENTWOOD BAY'S best kept secret! This lovely 18 unit PATIO HOME community is sure to please. Absolutely turn-key for easy transition to a worry free lifestyle. Too many improvements to list here but just a teaser...HEAT PUMP, FRESH PAINT AND TILE, NEW FLOORING, FEATURE FIREPLACE, UPDATED KITCHEN AND BATHROOMS, PRIVATE LUSH PATIO AREA, MICRO-WATERING STYSTEM, WORKBENCH......you get the idea! This home has been lovingly and thoughtfully maintained. Capture morning and afternoon sun on 2 private patio areas. Skylights add abundant light making this home feel fresh and modern. Great proactive strata professionally managed and nice neighbours as well! Don't miss this one!
Location
State BC
County Capital Regional District
Area Cs Brentwood Bay
Direction Southwest
Rooms
Basement Crawl Space
Main Level Bedrooms 2
Kitchen 1
Interior
Interior Features Closet Organizer, Dining/Living Combo, Eating Area, Storage
Heating Baseboard, Electric
Cooling Air Conditioning
Flooring Laminate, Tile
Fireplaces Number 1
Fireplaces Type Gas, Living Room
Equipment Electric Garage Door Opener
Fireplace 1
Window Features Blinds,Insulated Windows,Screens,Skylight(s)
Appliance Dishwasher, F/S/W/D
Laundry In Unit
Exterior
Exterior Feature Fencing: Full, Sprinkler System
Garage Spaces 1.0
Utilities Available Cable To Lot, Electricity To Lot, Garbage, Natural Gas To Lot, Phone To Lot, Recycling, Underground Utilities
Amenities Available Private Drive/Road, Street Lighting
Roof Type Fibreglass Shingle
Handicap Access Ground Level Main Floor, Primary Bedroom on Main, Wheelchair Friendly
Total Parking Spaces 1
Building
Lot Description Cul-de-sac, Irregular Lot, Level, Private
Building Description Insulation: Ceiling,Insulation: Walls,Wood, Rancher
Faces Southwest
Story 1
Foundation Poured Concrete
Sewer Sewer To Lot
Water Municipal, To Lot
Architectural Style West Coast
Structure Type Insulation: Ceiling,Insulation: Walls,Wood
Others
HOA Fee Include Garbage Removal,Insurance,Maintenance Grounds,Water
Tax ID 006-458-033
Ownership Freehold/Strata
Pets Allowed Cats, Dogs
Read Less Info
Want to know what your home might be worth? Contact us for a FREE valuation!

Our team is ready to help you sell your home for the highest possible price ASAP
Bought with eXp Realty

"My job is to find and attract mastery-based agents to the office, protect the culture, and make sure everyone is happy! "


