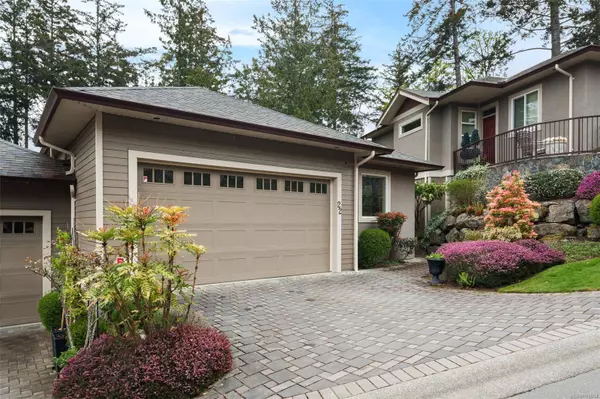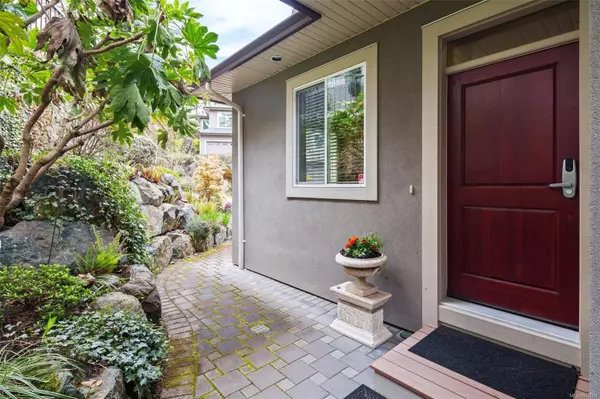$920,000
$899,900
2.2%For more information regarding the value of a property, please contact us for a free consultation.
3 Beds
3 Baths
2,100 SqFt
SOLD DATE : 06/24/2022
Key Details
Sold Price $920,000
Property Type Townhouse
Sub Type Row/Townhouse
Listing Status Sold
Purchase Type For Sale
Square Footage 2,100 sqft
Price per Sqft $438
Subdivision Madrona Creek
MLS Listing ID 902004
Sold Date 06/24/22
Style Duplex Side/Side
Bedrooms 3
HOA Fees $375/mo
Rental Info No Rentals
Year Built 2008
Annual Tax Amount $3,458
Tax Year 2021
Lot Size 2,613 Sqft
Acres 0.06
Property Description
Outstanding executive townhome located in the very sought after Madrona Creek gated community. This spectacular home offers an open concept main floor with a beautiful, spacious kitchen with granite counters and ample cabinet space, large dining area and lovely living room with a feature gas fireplace and peaceful views over Madrona Bank treed ravine. The Primary bedroom is located on the main floor and comes equipped with a walk-in closet along with a luxurious en-suite.The laundry area along with a 2 piece bathroom finishes off the main floor. The lower floor has a generous sized family room, 2 large bedrooms and a 4 piece bathroom. There is plenty of storage downstairs as well. You'll enjoy walking the numerous nature trails or to the Olympic View Golf Course as well as the Red Barn Market that's located at Latoria Walk.
Location
State BC
County Capital Regional District
Area Co Olympic View
Direction West
Rooms
Basement Finished, Walk-Out Access, With Windows
Main Level Bedrooms 1
Kitchen 1
Interior
Interior Features Breakfast Nook, Closet Organizer, Controlled Entry, Eating Area, Soaker Tub, Storage, Vaulted Ceiling(s)
Heating Forced Air, Natural Gas
Cooling None
Flooring Carpet, Linoleum, Tile, Wood
Fireplaces Number 1
Fireplaces Type Gas, Living Room
Equipment Central Vacuum, Electric Garage Door Opener, Security System
Fireplace 1
Window Features Blinds,Insulated Windows,Screens,Vinyl Frames,Window Coverings
Appliance Dishwasher, F/S/W/D, Range Hood
Laundry In House
Exterior
Exterior Feature Balcony/Patio, Sprinkler System
Garage Spaces 2.0
Utilities Available Cable To Lot, Compost, Electricity To Lot, Garbage, Natural Gas To Lot, Phone To Lot, Recycling, Underground Utilities
Amenities Available Common Area, Private Drive/Road, Street Lighting
Roof Type Fibreglass Shingle
Handicap Access Primary Bedroom on Main
Total Parking Spaces 2
Building
Lot Description Gated Community, Near Golf Course, No Through Road, Private, Wooded Lot
Building Description Cement Fibre,Frame Wood,Insulation: Ceiling,Insulation: Walls,Stucco,Wood, Duplex Side/Side
Faces West
Story 2
Foundation Poured Concrete
Sewer Sewer Connected
Water Municipal, To Lot
Additional Building None
Structure Type Cement Fibre,Frame Wood,Insulation: Ceiling,Insulation: Walls,Stucco,Wood
Others
HOA Fee Include Garbage Removal,Insurance,Maintenance Grounds,Property Management,Water
Tax ID 027-558-592
Ownership Freehold/Strata
Acceptable Financing Purchaser To Finance
Listing Terms Purchaser To Finance
Pets Allowed Aquariums, Birds, Caged Mammals, Cats, Dogs, Number Limit
Read Less Info
Want to know what your home might be worth? Contact us for a FREE valuation!

Our team is ready to help you sell your home for the highest possible price ASAP
Bought with RE/MAX Camosun

"My job is to find and attract mastery-based agents to the office, protect the culture, and make sure everyone is happy! "







