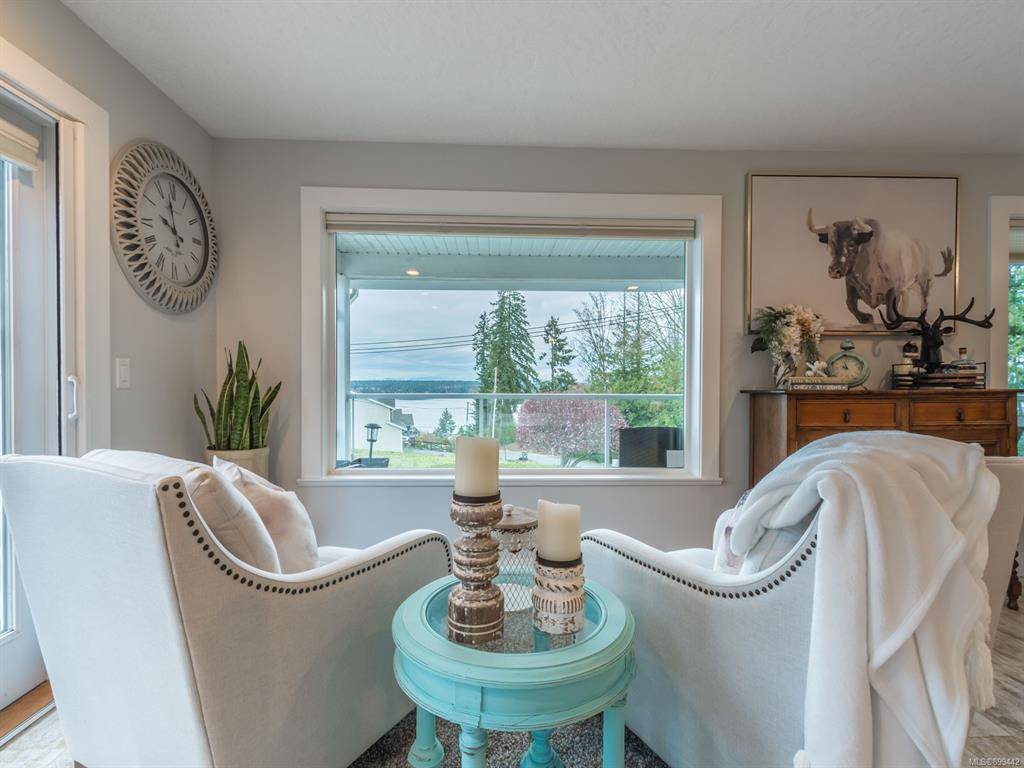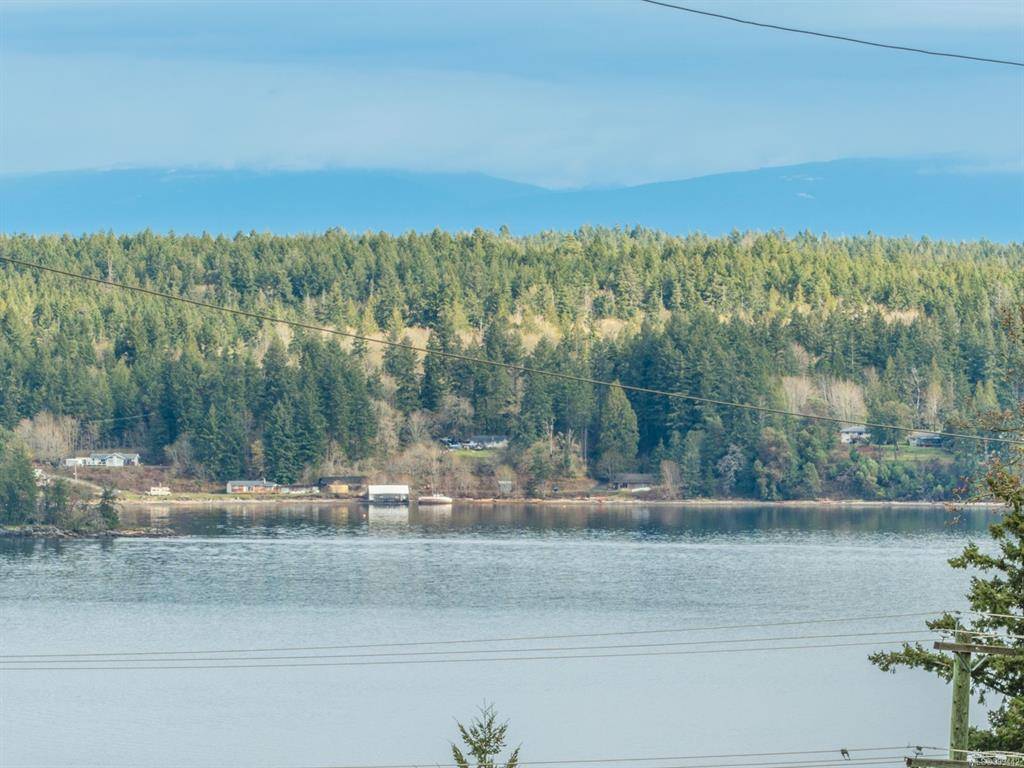$675,000
$648,000
4.2%For more information regarding the value of a property, please contact us for a free consultation.
3 Beds
3 Baths
1,472 SqFt
SOLD DATE : 06/15/2022
Key Details
Sold Price $675,000
Property Type Townhouse
Sub Type Row/Townhouse
Listing Status Sold
Purchase Type For Sale
Square Footage 1,472 sqft
Price per Sqft $458
MLS Listing ID 899442
Sold Date 06/15/22
Style Rancher
Bedrooms 3
HOA Fees $200/mo
Rental Info No Rentals
Year Built 1975
Annual Tax Amount $3,236
Tax Year 2021
Lot Size 1.430 Acres
Acres 1.43
Property Sub-Type Row/Townhouse
Property Description
Are you looking for Peace & Quiet, NO MORE YARD WORK, the ability to TRAVEL when you want and to enjoy spectacular ocean views and unbeatable sunsets while you relax on your wrap around deck? This rancher is for you! Inside you'll find an open concept layout, two primary bedrooms each with walk-in closets, full ensuites, and patio doors leading to the wrap around deck with views of the Strait of Georgia, Thetis and Penelakut Islands. The beautifully appointed kitchen offers an eat at bar, extensive counterspace, maple cabinets and a large pantry. Just a short drive away from Transfer Beach or the Ladysmith Marina, this property and location can't be beat! Book your showing today.
Location
Province BC
County Ladysmith, Town Of
Area Du Ladysmith
Direction Northwest
Rooms
Basement None
Main Level Bedrooms 3
Kitchen 1
Interior
Interior Features Closet Organizer, Dining/Living Combo, Eating Area, French Doors, Storage
Heating Baseboard, Other
Cooling None
Flooring Laminate, Tile
Equipment Central Vacuum, Electric Garage Door Opener
Window Features Vinyl Frames,Window Coverings
Appliance Dishwasher, F/S/W/D, Microwave
Laundry In Unit
Exterior
Exterior Feature Balcony/Deck, Low Maintenance Yard
Parking Features Additional, Driveway, Garage
Garage Spaces 1.0
Utilities Available Cable To Lot, Compost, Electricity To Lot, Garbage, Phone To Lot, Recycling
View Y/N 1
View Ocean
Roof Type Asphalt Shingle
Handicap Access Ground Level Main Floor, Primary Bedroom on Main
Total Parking Spaces 3
Building
Lot Description Easy Access, Landscaped, Marina Nearby, Near Golf Course, No Through Road, Park Setting, Quiet Area, Shopping Nearby, Sloping
Building Description Cement Fibre,Frame Wood,Insulation All, Rancher
Faces Northwest
Story 2
Foundation Poured Concrete
Sewer Sewer Connected
Water Municipal
Structure Type Cement Fibre,Frame Wood,Insulation All
Others
Tax ID 027-432-823
Ownership Freehold/Strata
Acceptable Financing Must Be Paid Off
Listing Terms Must Be Paid Off
Pets Allowed Cats, Dogs, Number Limit
Read Less Info
Want to know what your home might be worth? Contact us for a FREE valuation!

Our team is ready to help you sell your home for the highest possible price ASAP
Bought with SUTTON GROUP SEAFAIR REALTY
"My job is to find and attract mastery-based agents to the office, protect the culture, and make sure everyone is happy! "







