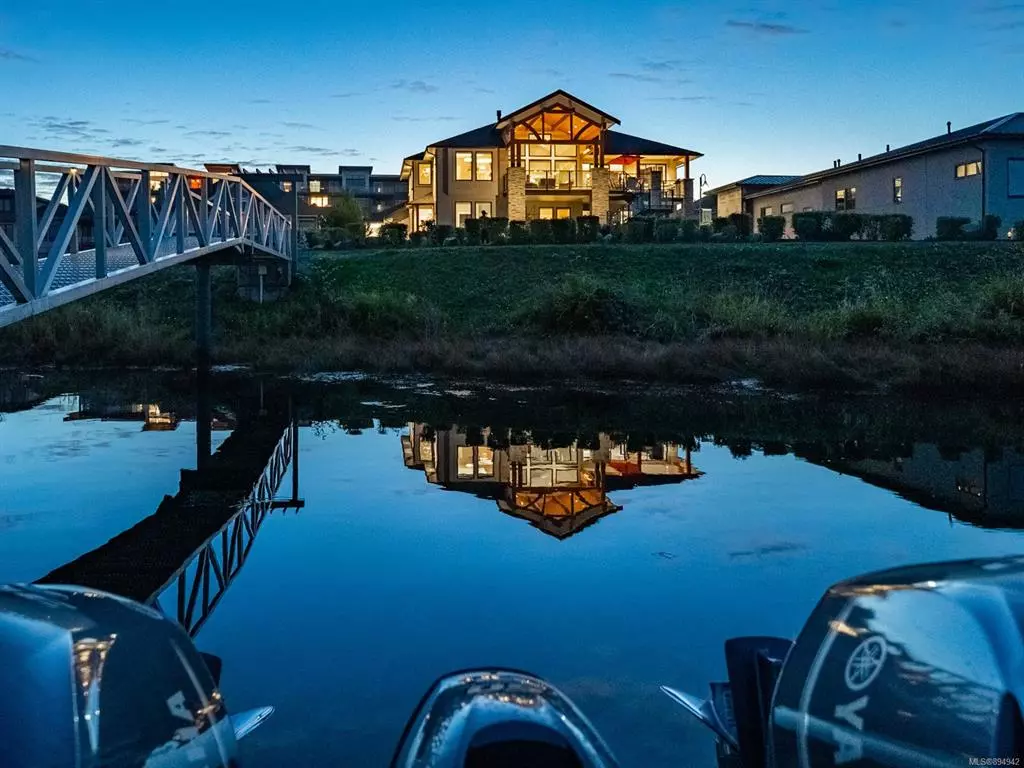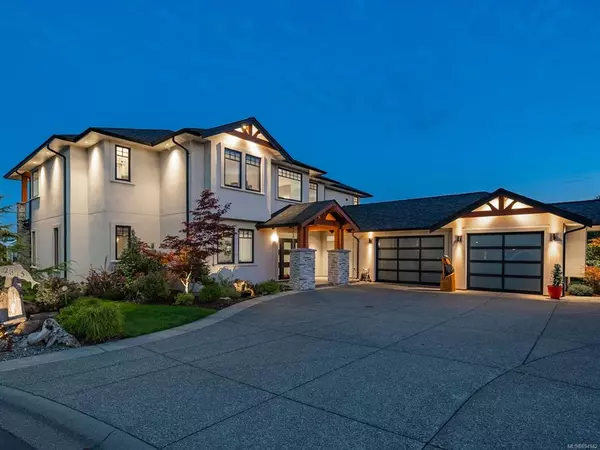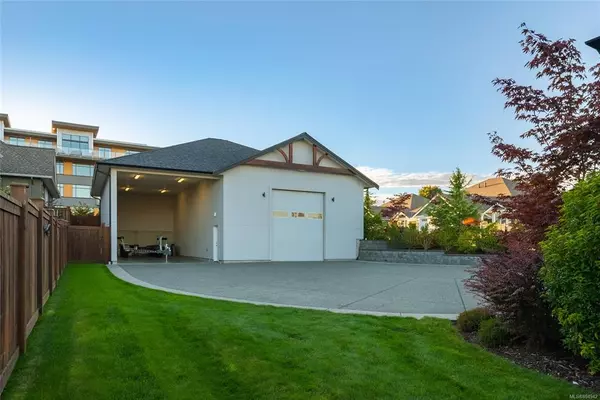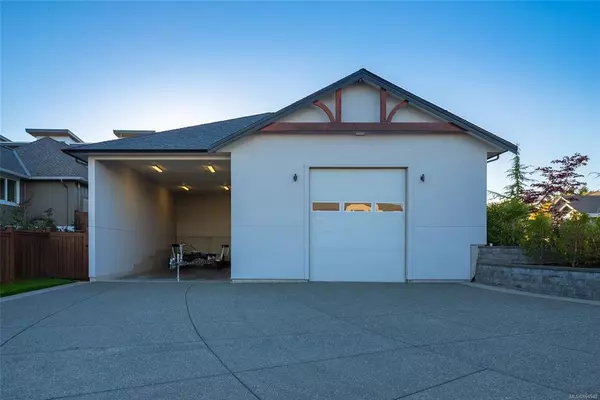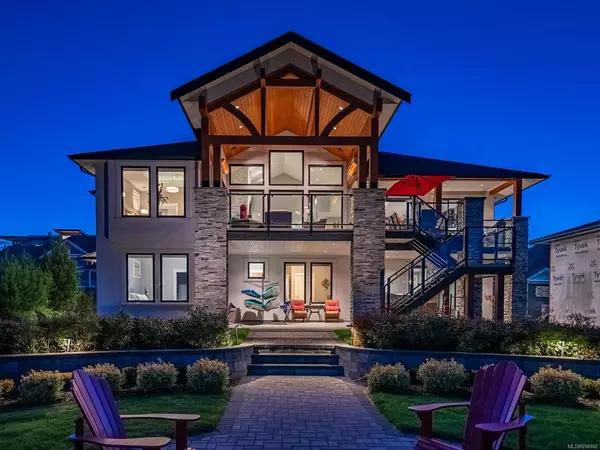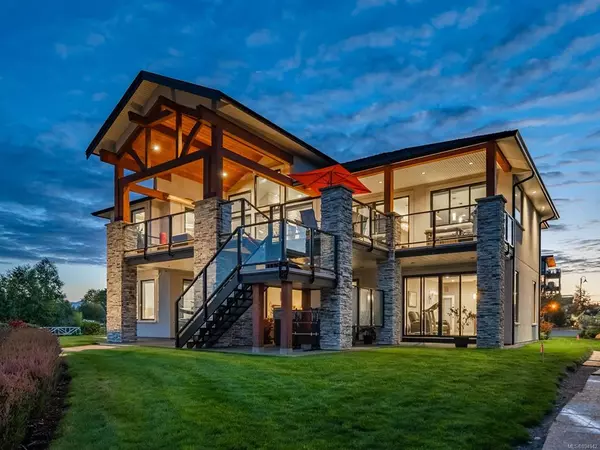$2,100,000
$2,375,000
11.6%For more information regarding the value of a property, please contact us for a free consultation.
5 Beds
5 Baths
4,286 SqFt
SOLD DATE : 08/30/2022
Key Details
Sold Price $2,100,000
Property Type Single Family Home
Sub Type Single Family Detached
Listing Status Sold
Purchase Type For Sale
Square Footage 4,286 sqft
Price per Sqft $489
Subdivision Newport
MLS Listing ID 894942
Sold Date 08/30/22
Style Ground Level Entry With Main Up
Bedrooms 5
HOA Fees $241/mo
Rental Info No Rentals
Year Built 2016
Annual Tax Amount $12,600
Tax Year 2021
Lot Size 0.490 Acres
Acres 0.49
Property Description
Satisfy your Dreams & relocate to this Boaters Paradise, perfectly situated in the Salmon Fishing Capital of the World! Set off on the ultimate fishing adventure, right from the backyard of your own 4,400 sq ft, WATERFRONT custom Lux dream home. Feel at ease having your boat near (in freshwater) on its own 40 PRIVATE DOCK (WITH SHORE POWER & potable water) & easily transition to STORING the boat inside the over height, 1500 SQFT shop with a 2 pc bath & a 2nd level with tv/games room. The shop has room for 6 cars. Attached to the shop is a covered carport big enough to park a large RV diesel pusher. This meticulously designed home offers space, natural light & style, and feels BRAND-NEW home! Simply set off, look back at this view & smile proudly knowing you'll arrive home later with a cooler full of fish & a few good fishing stories to share with friends & family! This unique property offers an endless vacation, on your terms & is truly deserving of your valuable time to view.
Location
State BC
County Campbell River, City Of
Area Cr Campbell River North
Zoning R1
Direction East
Rooms
Other Rooms Workshop
Basement Crawl Space, Full, Walk-Out Access
Main Level Bedrooms 3
Kitchen 1
Interior
Interior Features Bar, Cathedral Entry, Closet Organizer, Controlled Entry, Dining Room, Eating Area, Soaker Tub, Storage, Vaulted Ceiling(s), Winding Staircase, Wine Storage, Workshop
Heating Heat Recovery, Natural Gas
Cooling Air Conditioning, Central Air
Flooring Basement Slab, Carpet, Hardwood, Tile, Other
Fireplaces Number 1
Fireplaces Type Gas
Equipment Central Vacuum, Electric Garage Door Opener, Security System
Fireplace 1
Window Features Blinds,Insulated Windows,Screens,Storm Window(s),Window Coverings
Appliance Dishwasher, Dryer, Microwave, Oven Built-In, Range Hood, Refrigerator, Washer, See Remarks
Laundry In House
Exterior
Exterior Feature Balcony, Balcony/Patio, Lighting, Low Maintenance Yard, Sprinkler System, Water Feature, See Remarks
Garage Spaces 7.0
Carport Spaces 2
Utilities Available Underground Utilities
Amenities Available Secured Entry
Waterfront Description Ocean
View Y/N 1
View Mountain(s), Ocean, Other
Roof Type Fibreglass Shingle
Handicap Access Ground Level Main Floor
Total Parking Spaces 18
Building
Lot Description Central Location, Cul-de-sac, Curb & Gutter, Dock/Moorage, Easy Access, Family-Oriented Neighbourhood, Foreshore Rights, Gated Community, Irrigation Sprinkler(s), Landscaped, Level, Marina Nearby, Near Golf Course, No Through Road, Private, Quiet Area, Recreation Nearby, Walk on Waterfront
Building Description Insulation: Ceiling,Insulation: Walls,Stone,Stucco,Other, Ground Level Entry With Main Up
Faces East
Story 2
Foundation Poured Concrete, Slab
Sewer Sewer To Lot
Water Municipal
Architectural Style West Coast
Structure Type Insulation: Ceiling,Insulation: Walls,Stone,Stucco,Other
Others
HOA Fee Include Garbage Removal,Insurance,Property Management,Sewer,Water
Restrictions Building Scheme,Unknown
Tax ID 027-932-621
Ownership Freehold/Strata
Pets Allowed Cats, Dogs
Read Less Info
Want to know what your home might be worth? Contact us for a FREE valuation!

Our team is ready to help you sell your home for the highest possible price ASAP
Bought with RE/MAX Camosun

"My job is to find and attract mastery-based agents to the office, protect the culture, and make sure everyone is happy! "


