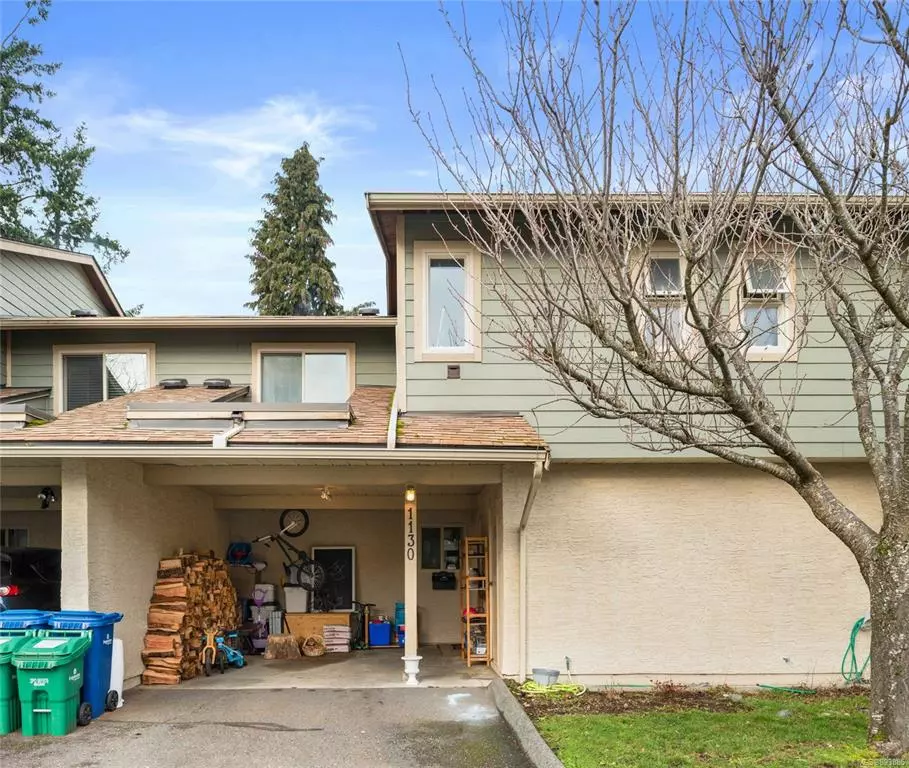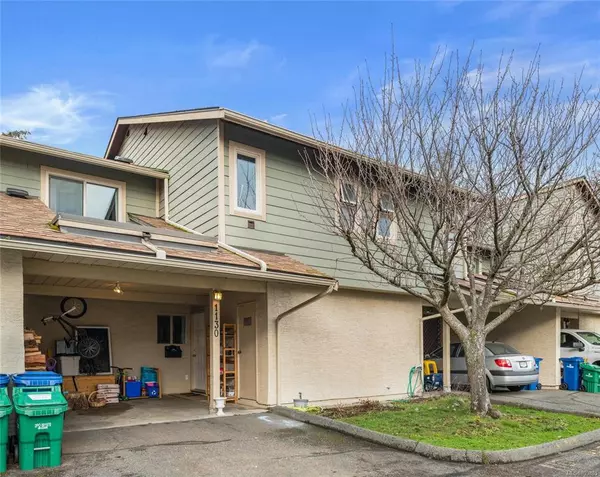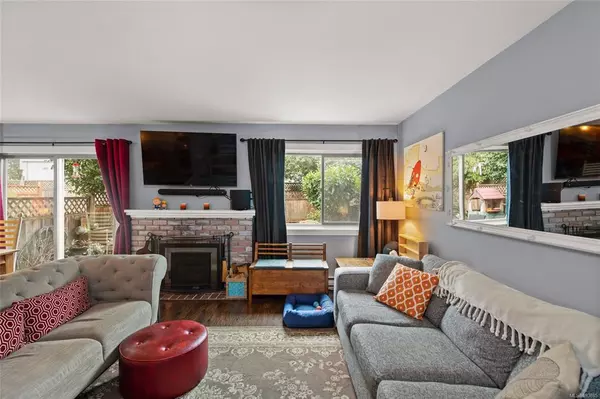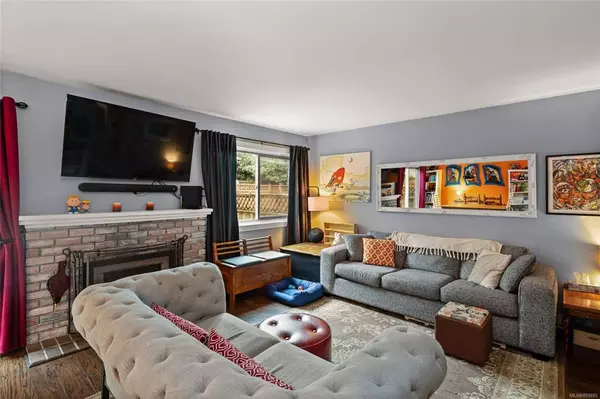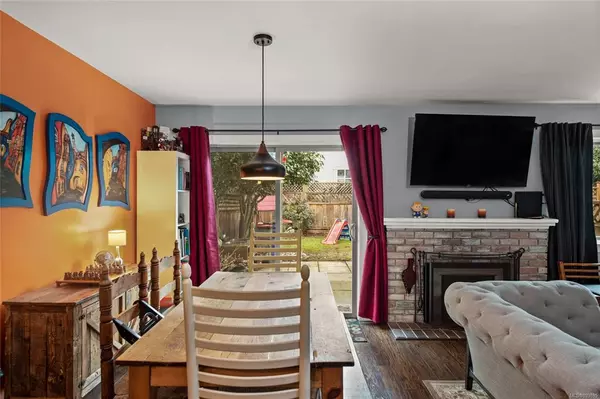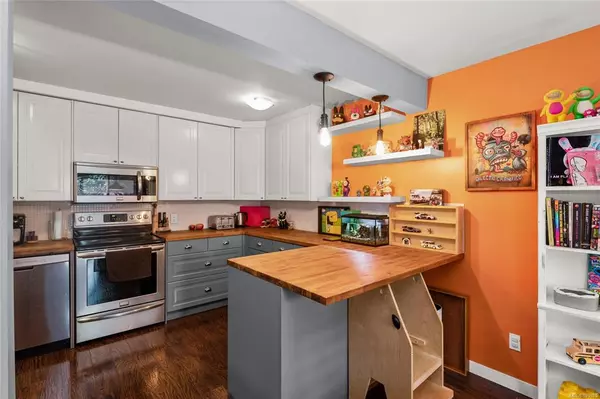$700,000
$629,900
11.1%For more information regarding the value of a property, please contact us for a free consultation.
3 Beds
2 Baths
1,277 SqFt
SOLD DATE : 03/10/2022
Key Details
Sold Price $700,000
Property Type Townhouse
Sub Type Row/Townhouse
Listing Status Sold
Purchase Type For Sale
Square Footage 1,277 sqft
Price per Sqft $548
MLS Listing ID 893885
Sold Date 03/10/22
Style Main Level Entry with Upper Level(s)
Bedrooms 3
HOA Fees $333/mo
Rental Info Some Rentals
Year Built 1981
Annual Tax Amount $1,814
Tax Year 2021
Lot Size 2,178 Sqft
Acres 0.05
Property Sub-Type Row/Townhouse
Property Description
This is the one! Affordable and perfect for the first time buyer or family. The complex and strata are great! Pet friendly and allows 2 animals, no age restriction and some rentals. The 1300sq' 2 story townhouse has had many upgrades and is move in ready just in time to start your garden and set up the patio off the living room. Renovated kitchen with stainless appliances and butcher block counters and plenty of space/storage, great living and dining area with a efficient and cozy, recently installed and certified wood stove to save on heating costs. 3 Bedrooms and 1.5 renovated baths and in unit laundry make this the perfect unit to call home. Ideally located in the heart of Langford where you can. walk to the Langford lake beach, enjoy a PFC or Rugby game or walk to all groceries and the YMCA. Are you sold yet? Showings will be easy in this owner occupied unit. Ask for the Condo Clear Strata Review that has been completed for you to have the best understanding of the Strata health.
Location
Province BC
County Capital Regional District
Area La Langford Lake
Direction South
Rooms
Basement None
Kitchen 1
Interior
Interior Features Dining/Living Combo, Eating Area, Storage
Heating Baseboard, Electric, Wood
Cooling None
Flooring Carpet, Tile, Wood
Fireplaces Number 1
Fireplaces Type Living Room, Wood Burning, Wood Stove
Fireplace 1
Window Features Window Coverings
Appliance Dishwasher, Dryer, Microwave, Oven/Range Electric, Range Hood, Refrigerator, Washer
Laundry In House
Exterior
Exterior Feature Balcony/Patio, Fencing: Partial
Parking Features Attached, Carport
Carport Spaces 1
Amenities Available Common Area, Private Drive/Road
Roof Type Fibreglass Shingle
Handicap Access Ground Level Main Floor, No Step Entrance
Total Parking Spaces 2
Building
Lot Description Cul-de-sac, Private, Rectangular Lot
Building Description Frame Wood,Stucco,Wood, Main Level Entry with Upper Level(s)
Faces South
Story 2
Foundation Poured Concrete
Sewer Sewer To Lot
Water Municipal
Architectural Style West Coast
Structure Type Frame Wood,Stucco,Wood
Others
HOA Fee Include Caretaker,Garbage Removal,Insurance,Property Management,Water
Tax ID 000-843-385
Ownership Freehold/Strata
Pets Allowed Birds, Caged Mammals, Cats, Dogs
Read Less Info
Want to know what your home might be worth? Contact us for a FREE valuation!

Our team is ready to help you sell your home for the highest possible price ASAP
Bought with Pemberton Holmes Ltd - Sidney

"My job is to find and attract mastery-based agents to the office, protect the culture, and make sure everyone is happy! "


