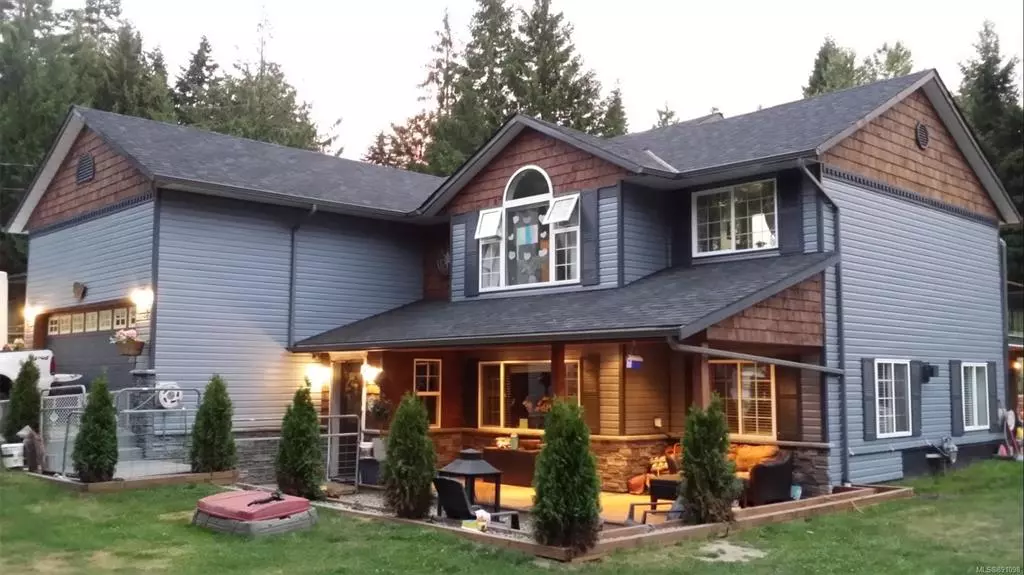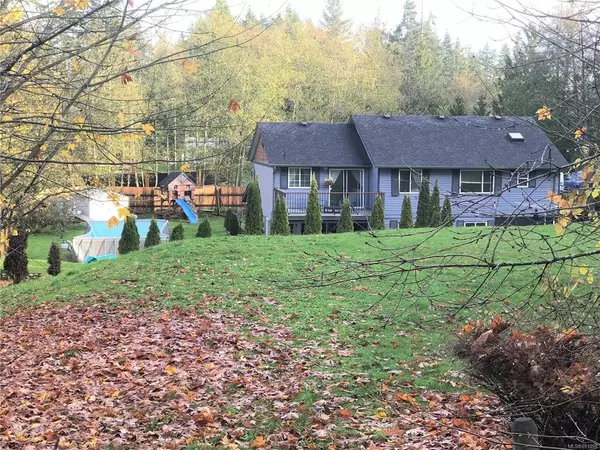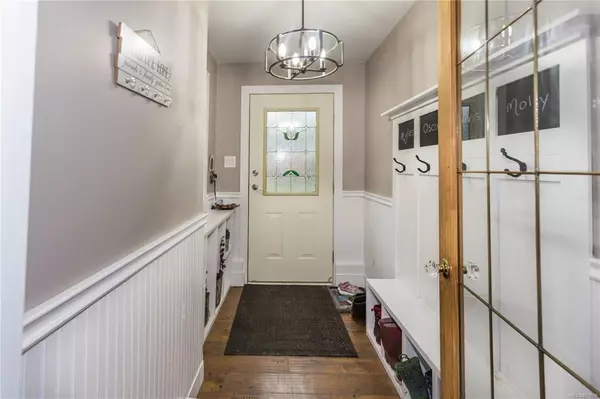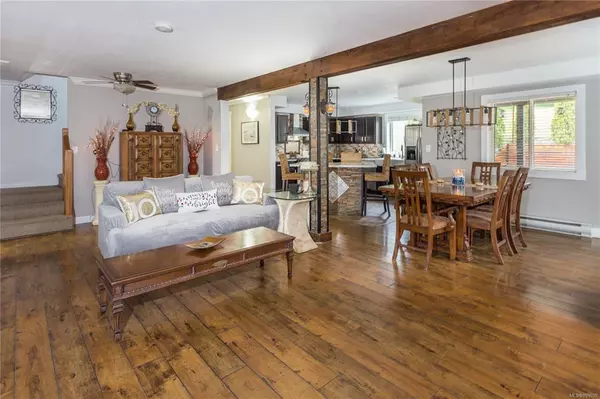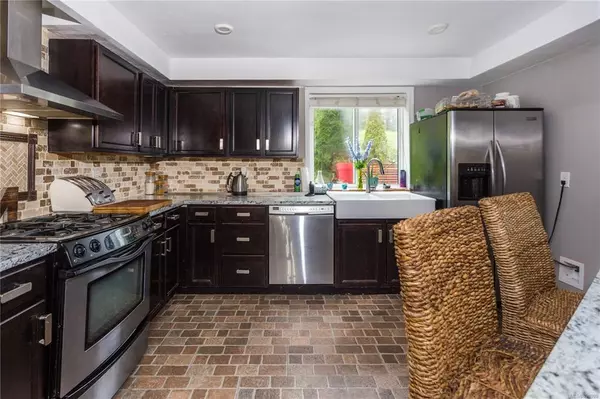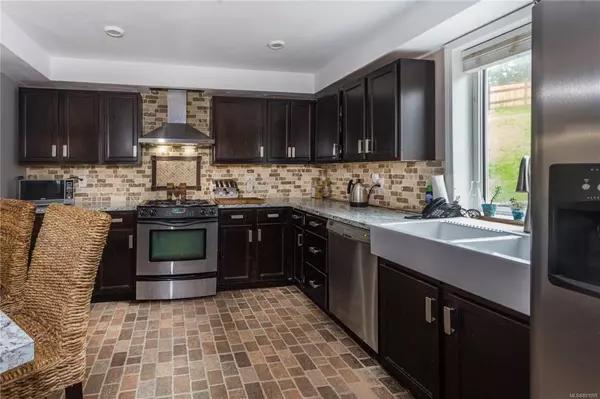$908,000
$810,000
12.1%For more information regarding the value of a property, please contact us for a free consultation.
5 Beds
4 Baths
2,696 SqFt
SOLD DATE : 02/28/2022
Key Details
Sold Price $908,000
Property Type Single Family Home
Sub Type Single Family Detached
Listing Status Sold
Purchase Type For Sale
Square Footage 2,696 sqft
Price per Sqft $336
MLS Listing ID 891098
Sold Date 02/28/22
Style Main Level Entry with Upper Level(s)
Bedrooms 5
Rental Info Unrestricted
Year Built 1993
Annual Tax Amount $2,681
Tax Year 2021
Lot Size 0.500 Acres
Acres 0.5
Property Sub-Type Single Family Detached
Property Description
The ideal layout awaits you in this exceptional 5 bed, 4 bath family home on a private half acre corner lot. The open concept main floor is perfect for hosting family and friends. Youll love cooking in your remodeled kitchen with a double farm sink, stainless appliances, and gas stove. Guests can sit and eat at the large kitchen island, cozy up around the gas fireplace in the living room, or spread out on 1 of 3 party patios while watching their kids play in the fully fenced yard. Upstairs youll find a primary bedroom with an ensuite and jetted soaker tub. Three more bedrooms, two full bathrooms, PLUS a large family room with deck access. A large loft in the over-height double car garage provides storage space and there is RV and boat parking available beside the home. This beautiful property offers your family tons of room to spread out, while at the same time being the place everyone will want to come hang out! All measurements approx. Pls verify if important. Quick poss. possible!
Location
Province BC
County Nanaimo Regional District
Area Na Cedar
Direction North
Rooms
Basement None
Main Level Bedrooms 1
Kitchen 1
Interior
Interior Features Dining/Living Combo, Eating Area, French Doors, Jetted Tub, Soaker Tub, Vaulted Ceiling(s)
Heating Baseboard
Cooling None
Flooring Laminate, Mixed, Tile
Fireplaces Number 1
Fireplaces Type Gas
Equipment Electric Garage Door Opener
Fireplace 1
Window Features Skylight(s),Vinyl Frames
Appliance Dishwasher, Oven/Range Gas
Laundry In House
Exterior
Exterior Feature Balcony/Deck, Balcony/Patio, Fencing: Full
Parking Features Additional, Garage Double, RV Access/Parking
Garage Spaces 2.0
Roof Type Asphalt Shingle
Total Parking Spaces 5
Building
Lot Description Acreage, Corner, Family-Oriented Neighbourhood, Quiet Area, Rural Setting, Shopping Nearby
Building Description Concrete,Frame Wood,Insulation All,Shingle-Wood,Vinyl Siding, Main Level Entry with Upper Level(s)
Faces North
Foundation Poured Concrete
Sewer Septic System
Water Municipal
Structure Type Concrete,Frame Wood,Insulation All,Shingle-Wood,Vinyl Siding
Others
Tax ID 018-250-653
Ownership Freehold
Pets Allowed Aquariums, Birds, Caged Mammals, Cats, Dogs
Read Less Info
Want to know what your home might be worth? Contact us for a FREE valuation!

Our team is ready to help you sell your home for the highest possible price ASAP
Bought with eXp Realty

"My job is to find and attract mastery-based agents to the office, protect the culture, and make sure everyone is happy! "


