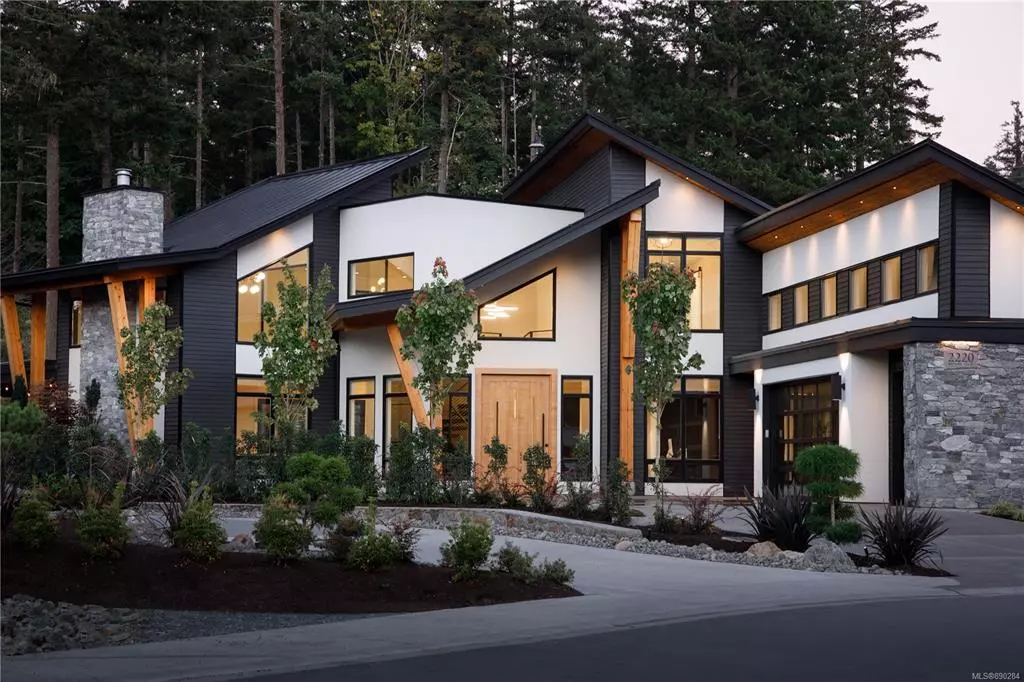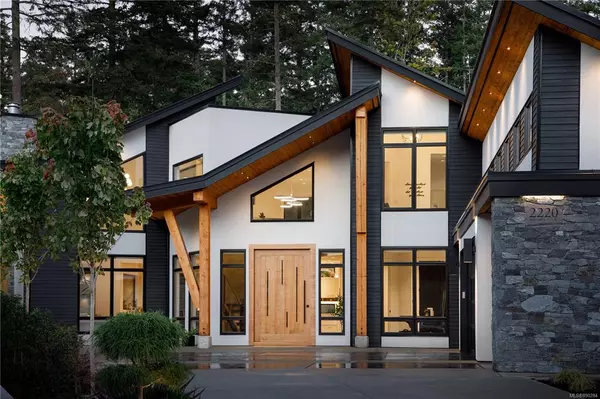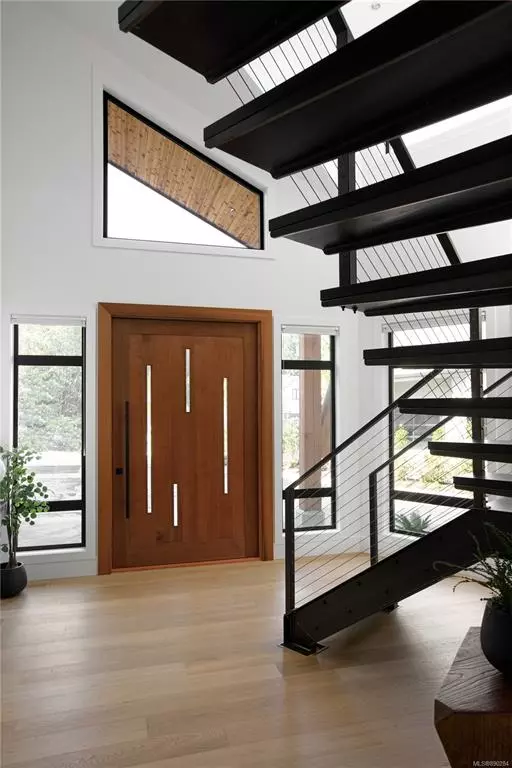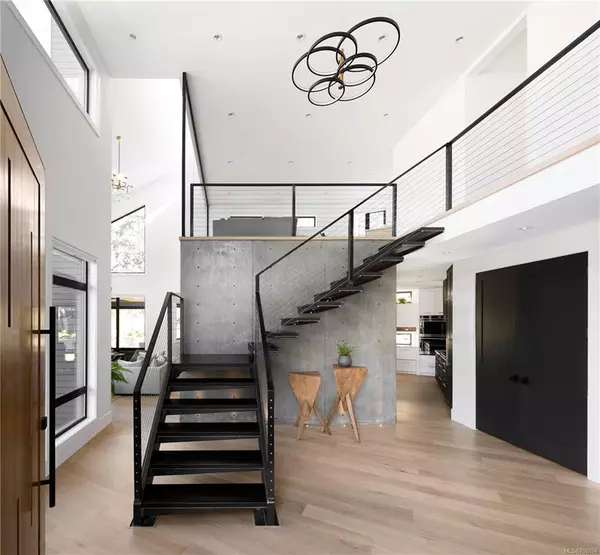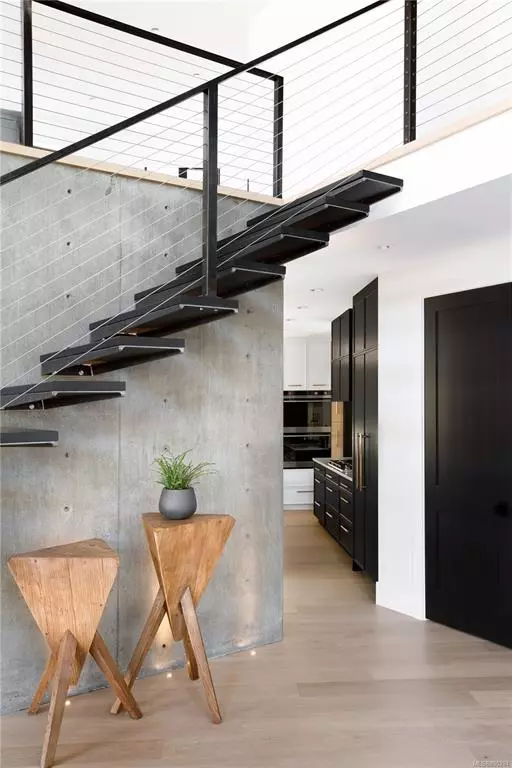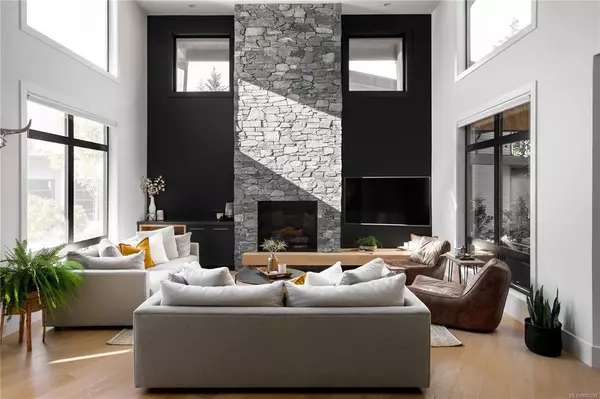$2,750,000
$2,750,000
For more information regarding the value of a property, please contact us for a free consultation.
4 Beds
4 Baths
3,555 SqFt
SOLD DATE : 01/17/2022
Key Details
Sold Price $2,750,000
Property Type Single Family Home
Sub Type Single Family Detached
Listing Status Sold
Purchase Type For Sale
Square Footage 3,555 sqft
Price per Sqft $773
MLS Listing ID 890284
Sold Date 01/17/22
Style Main Level Entry with Upper Level(s)
Bedrooms 4
Rental Info Unrestricted
Year Built 2019
Annual Tax Amount $7,553
Tax Year 2021
Lot Size 9,583 Sqft
Acres 0.22
Property Description
A truly impressive masterpiece custom-built by Award Winning builder Designated Developments LTD with the highest degree of attention and detail poured into this property. Situated on one of the premier streets of Bear Mountain, this contemporary home features clean lines, natural finishes, intricate details and unsurpassed craftsmanship. Through the grand foyer, featuring an oversized pivot door and floating steel stairs, youll enjoy the main living area with 17 vaulted ceilings, soaring stone fireplace and a kitchen with high-end appliances and walk-in pantry. Primary Suite on main w/ 2 walk-in closets, ensuite with spectacular tilework, gas fireplace and custom millwork throughout. Head upstairs for 2 spacious bedrooms equipped with their own walk-in closet and ensuites AND a showstopping, massive bonus room with glass wall overlooking the main level. Fully landscaped & backs onto the golf course while being very private - Golf membership eligible. A must see property!
Location
State BC
County Capital Regional District
Area La Bear Mountain
Direction North
Rooms
Basement None
Main Level Bedrooms 2
Kitchen 1
Interior
Heating Forced Air, Heat Pump, Hot Water, Natural Gas, Radiant Floor
Cooling Air Conditioning
Flooring Hardwood, Tile
Fireplaces Number 2
Fireplaces Type Gas
Fireplace 1
Laundry In House
Exterior
Roof Type Asphalt Shingle,Metal
Total Parking Spaces 6
Building
Lot Description Cul-de-sac, Near Golf Course
Building Description Stone,Stucco & Siding,Wood, Main Level Entry with Upper Level(s)
Faces North
Foundation Slab
Sewer Sewer Connected
Water Municipal
Structure Type Stone,Stucco & Siding,Wood
Others
Tax ID 030-623-057
Ownership Freehold
Pets Allowed Aquariums, Birds, Caged Mammals, Cats, Dogs
Read Less Info
Want to know what your home might be worth? Contact us for a FREE valuation!

Our team is ready to help you sell your home for the highest possible price ASAP
Bought with eXp Realty

"My job is to find and attract mastery-based agents to the office, protect the culture, and make sure everyone is happy! "


