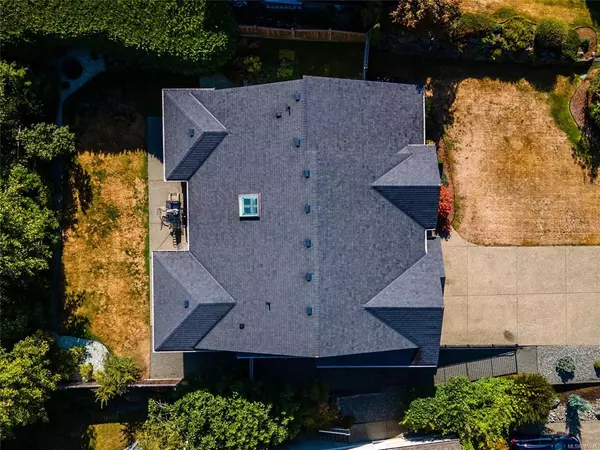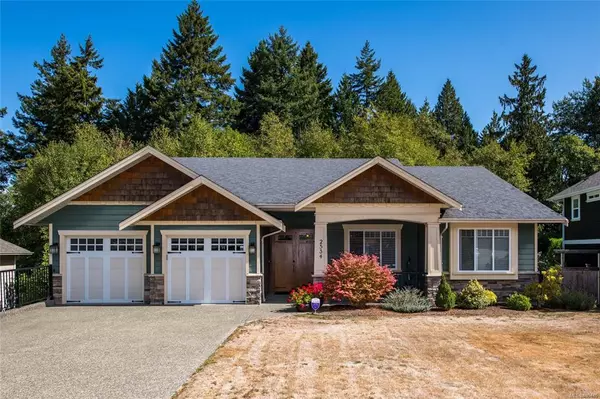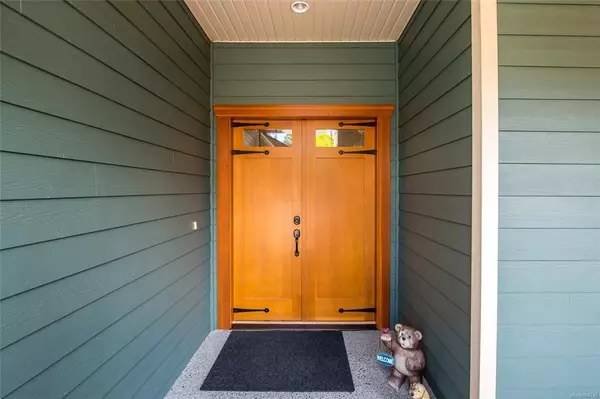$1,117,000
$1,099,900
1.6%For more information regarding the value of a property, please contact us for a free consultation.
3 Beds
3 Baths
3,178 SqFt
SOLD DATE : 10/28/2021
Key Details
Sold Price $1,117,000
Property Type Single Family Home
Sub Type Single Family Detached
Listing Status Sold
Purchase Type For Sale
Square Footage 3,178 sqft
Price per Sqft $351
MLS Listing ID 885745
Sold Date 10/28/21
Style Main Level Entry with Lower Level(s)
Bedrooms 3
HOA Fees $13/mo
Rental Info Unrestricted
Year Built 2006
Annual Tax Amount $4,977
Tax Year 2020
Lot Size 9,583 Sqft
Acres 0.22
Property Description
"MILL SPRINGS" Lovely Craftsman style home built in 2006 situated within one of the most prestigious developments in Mill Bay. The home has many outstanding features such as Brazillian cherry flooring, open plan living on two levels, 11 ft ceilings, gorgeous coffered ceiling with skylight feature in the living room ,separate dining room with wainscotting, large kitchen with S/S hood fan, newer range and dishwasher, large island, loads of cabinets and eating space with doors to the balcony overlooking the rear garden. The master bedroom offers F/P, ensuite with jacuzzi tub, separate shower, laundry room with lots of storage, one more guest bedroom and bath all on main floor plus over height double garage. The lower level offers large family room, guest bed and bath, huge room for hobbies/games, roughed in bath, storage and another garage for workshop or garden tools. All situated on an easy care landscaped lot with park and green space directly behind this beautiful home.
Location
State BC
County Capital Regional District
Area Ml Mill Bay
Direction North
Rooms
Basement Finished, Partially Finished
Main Level Bedrooms 2
Kitchen 1
Interior
Interior Features Dining Room, Eating Area
Heating Electric
Cooling None
Flooring Laminate, Tile, Wood
Fireplaces Number 3
Fireplaces Type Gas, Living Room, Primary Bedroom
Equipment Central Vacuum, Electric Garage Door Opener
Fireplace 1
Window Features Blinds,Skylight(s)
Appliance Dishwasher, F/S/W/D, Range Hood
Laundry In House
Exterior
Exterior Feature Balcony/Patio, Sprinkler System
Garage Spaces 2.0
Utilities Available Natural Gas To Lot, Recycling
Amenities Available Private Drive/Road, Street Lighting
Roof Type Fibreglass Shingle
Handicap Access Ground Level Main Floor, No Step Entrance, Primary Bedroom on Main
Total Parking Spaces 2
Building
Lot Description Rectangular Lot, Sloping, Wooded Lot
Building Description Cement Fibre,Frame Wood, Main Level Entry with Lower Level(s)
Faces North
Foundation Poured Concrete
Sewer Other
Water Cooperative
Architectural Style West Coast
Structure Type Cement Fibre,Frame Wood
Others
Restrictions ALR: No,Building Scheme
Tax ID 026-185-865
Ownership Freehold/Strata
Pets Allowed Aquariums, Birds, Caged Mammals, Cats, Dogs
Read Less Info
Want to know what your home might be worth? Contact us for a FREE valuation!

Our team is ready to help you sell your home for the highest possible price ASAP
Bought with Royal LePage Duncan Realty

"My job is to find and attract mastery-based agents to the office, protect the culture, and make sure everyone is happy! "







