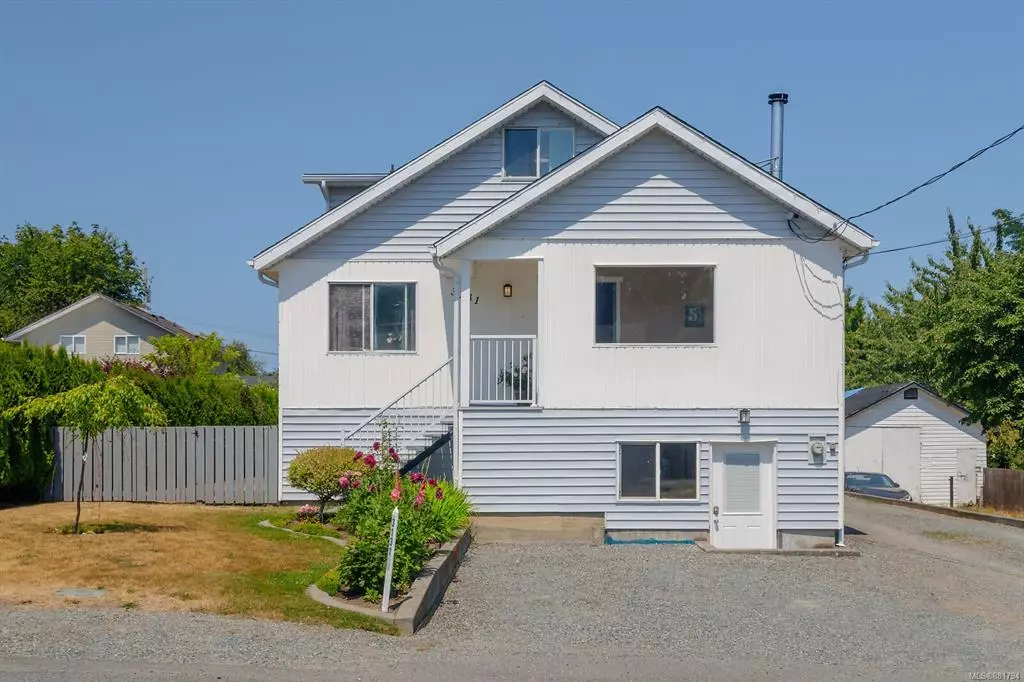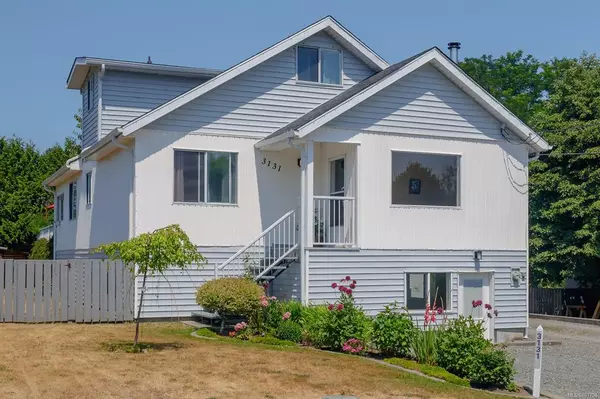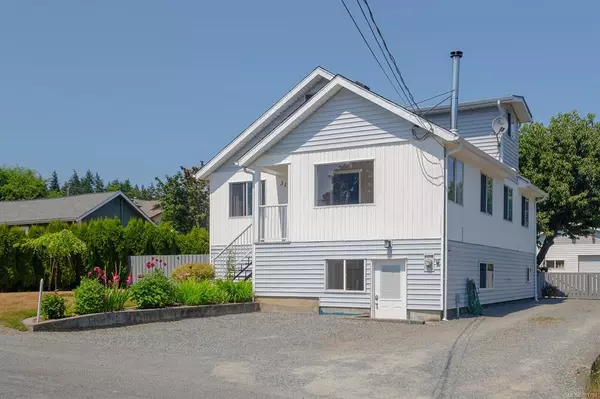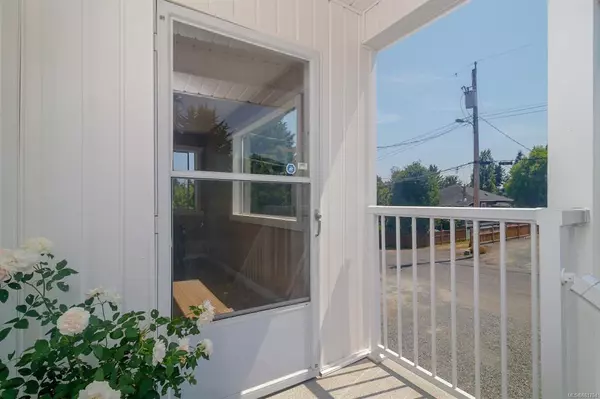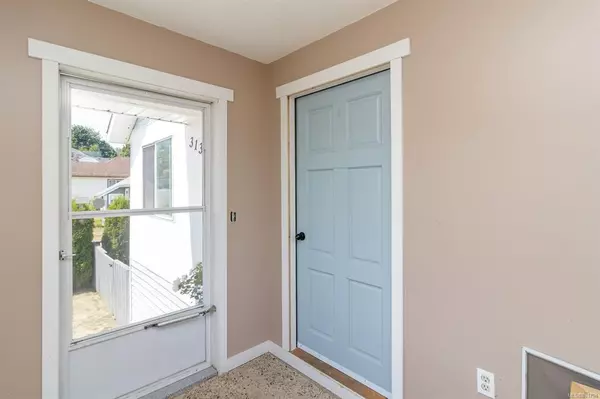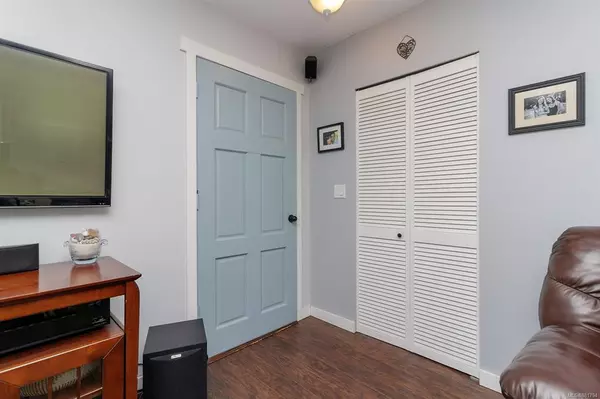$781,000
$749,000
4.3%For more information regarding the value of a property, please contact us for a free consultation.
5 Beds
2 Baths
2,561 SqFt
SOLD DATE : 09/07/2021
Key Details
Sold Price $781,000
Property Type Single Family Home
Sub Type Single Family Detached
Listing Status Sold
Purchase Type For Sale
Square Footage 2,561 sqft
Price per Sqft $304
MLS Listing ID 881794
Sold Date 09/07/21
Style Other
Bedrooms 5
Rental Info Unrestricted
Year Built 1935
Annual Tax Amount $3,805
Tax Year 2020
Lot Size 9,147 Sqft
Acres 0.21
Lot Dimensions 57x161
Property Description
Fantastic character home that has something for everyone! 5+ Bedrooms, Detached oversized shop, large level and fully landscaped yard all in the heart of Chemainus. Updated bright and efficient kitchen with stainless appliances under counter lighting attached dining area. Large living room for movie nights with family/ friends. Primary bedroom with detailed woodwork an updated bath with spa shower, mudroom and laundry make for a great main floor layout. Upstairs find two delightfully dormered bedrooms and a full 5 piece bath. The fully finished, bright lower level has many options - currently a huge family room, two more bedrooms, a handy storage room and a Den/Office/Flex room. Outside the landscaping is a labour of love of the last 30 years. Some sprinklers in flowerbeds, rock walls, fruits, berries - 900sqft shop 200amp super for the car collector or storage of any type of recreational vehicle. RV parking/ sani dump, wood shed, fenced- close to schools shopping recreation. NICE
Location
State BC
County North Cowichan, Municipality Of
Area Du Chemainus
Zoning R3
Direction South
Rooms
Other Rooms Workshop
Basement Finished, Full
Main Level Bedrooms 1
Kitchen 1
Interior
Interior Features Breakfast Nook, Ceiling Fan(s), Eating Area, French Doors
Heating Baseboard, Electric
Cooling None
Flooring Mixed
Fireplaces Type Wood Stove
Equipment Electric Garage Door Opener
Window Features Vinyl Frames
Appliance F/S/W/D, Hot Tub, Microwave
Laundry In House
Exterior
Exterior Feature Balcony/Deck, Fencing: Full, Garden, Low Maintenance Yard, Sprinkler System
Garage Spaces 3.0
View Y/N 1
View Mountain(s)
Roof Type Asphalt Shingle
Total Parking Spaces 5
Building
Lot Description Central Location, Family-Oriented Neighbourhood, Landscaped, Level, Near Golf Course, No Through Road, Private, Quiet Area, Recreation Nearby, Rectangular Lot, Shopping Nearby, Southern Exposure
Building Description Frame Wood,Vinyl Siding, Other
Faces South
Foundation Poured Concrete
Sewer Sewer Connected
Water Municipal
Architectural Style Cape Cod, Character
Additional Building Potential
Structure Type Frame Wood,Vinyl Siding
Others
Tax ID 003-104-389
Ownership Freehold
Pets Allowed Aquariums, Birds, Caged Mammals, Cats, Dogs
Read Less Info
Want to know what your home might be worth? Contact us for a FREE valuation!

Our team is ready to help you sell your home for the highest possible price ASAP
Bought with eXp Realty

"My job is to find and attract mastery-based agents to the office, protect the culture, and make sure everyone is happy! "


