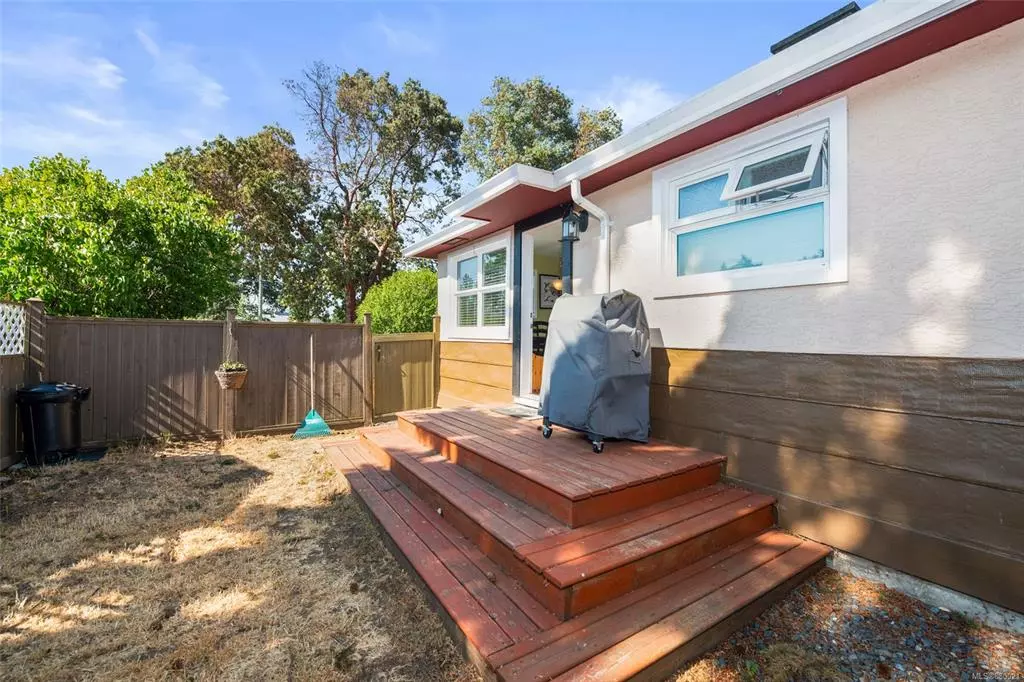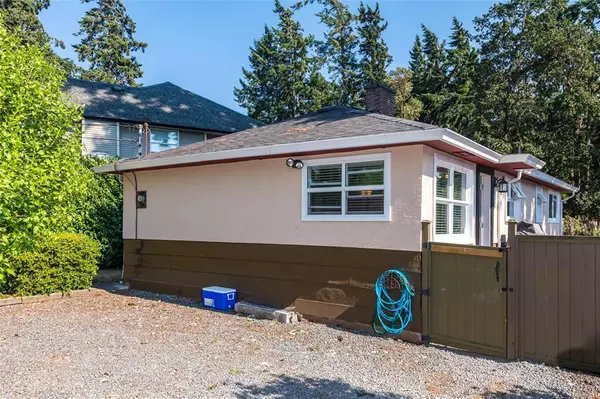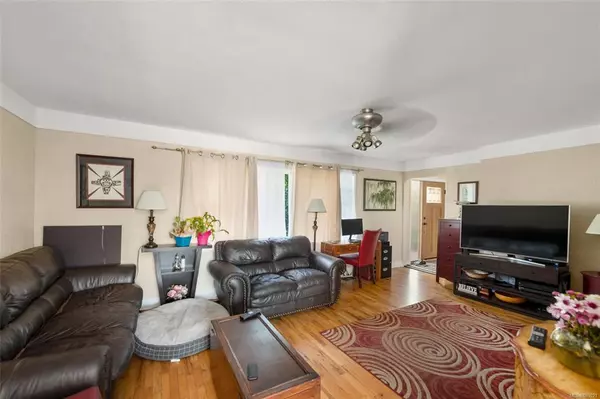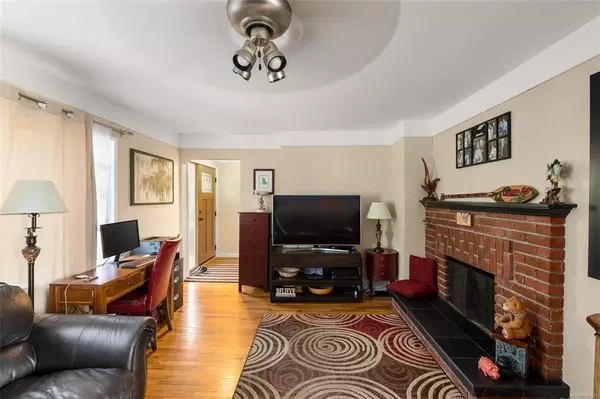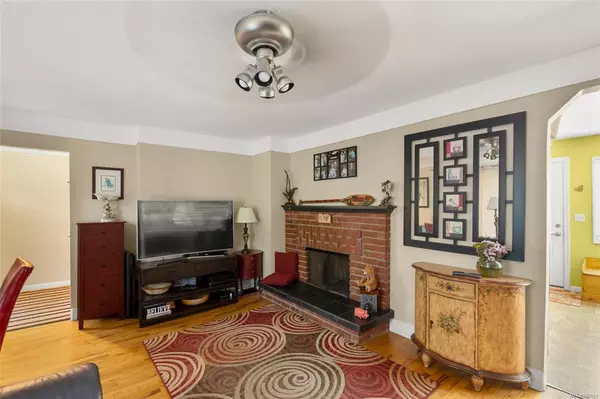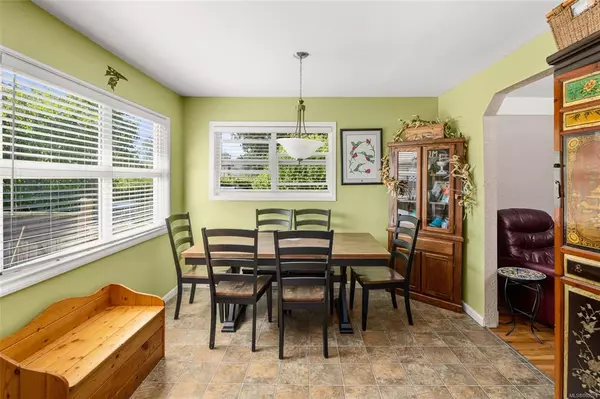$720,000
$689,900
4.4%For more information regarding the value of a property, please contact us for a free consultation.
2 Beds
1 Bath
1,019 SqFt
SOLD DATE : 08/12/2021
Key Details
Sold Price $720,000
Property Type Single Family Home
Sub Type Single Family Detached
Listing Status Sold
Purchase Type For Sale
Square Footage 1,019 sqft
Price per Sqft $706
MLS Listing ID 880021
Sold Date 08/12/21
Style Rancher
Bedrooms 2
Rental Info Unrestricted
Year Built 1960
Annual Tax Amount $2,664
Tax Year 2019
Lot Size 9,583 Sqft
Acres 0.22
Property Sub-Type Single Family Detached
Property Description
A Colwood charming rancher ideally located on a very quiet dead end street. Great schools, easy access to amenities and transit make this one to look at. The front yard offers tons of parking a beautiful arbutus tree and enough room to expand the home. A fully fenced back yard is perfect for pets and privacy. Practical floor plan with good size living room leads into the dining and the updated kitchen, 2 beds,1 bath and laundry/storage area. Coved ceilings, original oak hardwood floors, energy efficient windows, fold down stairs to the attic for convenience create a beautiful and space efficient environment. Outside you will enjoy your outdoor living area with a patio, storage sheds, and a variety of fruit trees, cherries, apple, fig trees, complemented by blueberry and raspberry bushes. An easy walk to the Galloping Goose trail or just enjoy the 9500 sq property. This is a great opportunity for first time buyers and a better alternative to a townhouse or downsize for one level living.
Location
Province BC
County Capital Regional District
Area Co Hatley Park
Direction North
Rooms
Other Rooms Storage Shed
Basement Crawl Space
Main Level Bedrooms 2
Kitchen 1
Interior
Interior Features Ceiling Fan(s), Closet Organizer, Storage
Heating Baseboard, Electric, Wood
Cooling None
Flooring Linoleum, Wood
Fireplaces Number 1
Fireplaces Type Living Room, Wood Burning
Fireplace 1
Window Features Blinds,Insulated Windows
Appliance Dishwasher, F/S/W/D
Laundry In House
Exterior
Exterior Feature Balcony/Patio, Fencing: Partial
Parking Features Driveway, RV Access/Parking
Roof Type Asphalt Shingle
Handicap Access Ground Level Main Floor, Primary Bedroom on Main
Total Parking Spaces 6
Building
Lot Description Pie Shaped Lot
Building Description Frame Wood,Insulation: Ceiling,Insulation: Walls,Stucco, Rancher
Faces North
Foundation Poured Concrete
Sewer Septic System
Water Municipal
Architectural Style West Coast
Structure Type Frame Wood,Insulation: Ceiling,Insulation: Walls,Stucco
Others
Restrictions ALR: No
Tax ID 003-149-820
Ownership Freehold
Pets Allowed Aquariums, Birds, Caged Mammals, Cats, Dogs, Yes
Read Less Info
Want to know what your home might be worth? Contact us for a FREE valuation!

Our team is ready to help you sell your home for the highest possible price ASAP
Bought with eXp Realty

"My job is to find and attract mastery-based agents to the office, protect the culture, and make sure everyone is happy! "


