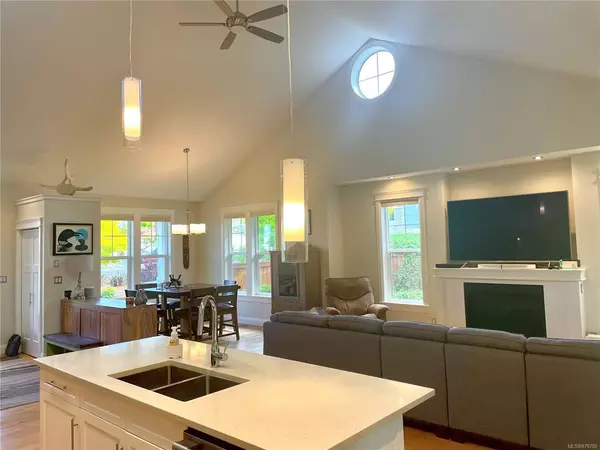$999,999
$949,900
5.3%For more information regarding the value of a property, please contact us for a free consultation.
3 Beds
3 Baths
1,900 SqFt
SOLD DATE : 08/12/2021
Key Details
Sold Price $999,999
Property Type Single Family Home
Sub Type Single Family Detached
Listing Status Sold
Purchase Type For Sale
Square Footage 1,900 sqft
Price per Sqft $526
MLS Listing ID 879706
Sold Date 08/12/21
Style Main Level Entry with Upper Level(s)
Bedrooms 3
HOA Fees $13/mo
Rental Info Unrestricted
Year Built 2017
Annual Tax Amount $4,568
Tax Year 2020
Lot Size 8,712 Sqft
Acres 0.2
Property Description
Beautiful craftsman style home in prestigious Mill Springs. 8' entry doors, large windows & vaults in every room create a sense of space & light in this stunning 3 bed/3 bath custom home by Drolet Designs. You will love the attention to detail, open floor plan & brightness of the home featuring 17' vaulted ceilings, natural gas fireplace, gorgeous kitchen w/quartz counters, birch soft-close cabinets, SS appliances & dining area. The main floor master is truly a retreat. An impressive ensuite includes heated tile floors, free standing soaker tub, glass shower, dual vessel sinks w/waterfall faucets & large walk in closet. The upper includes a loft style family area, full bath & 2 beds, both w/walk in closets. Incredible engineered oak hardwood floors throughout. Features include high efficiency heat pump/AC system, hot water on demand, 4 ft crawlspace, cement fiber siding & irrigation system for the private yard backing onto parkland & a creek!
Location
State BC
County Cowichan Valley Regional District
Area Ml Mill Bay
Zoning R3
Direction East
Rooms
Basement Crawl Space, Unfinished
Main Level Bedrooms 1
Kitchen 1
Interior
Heating Heat Pump, Natural Gas
Cooling Central Air
Flooring Tile, Wood
Fireplaces Number 2
Fireplaces Type Electric, Gas
Equipment Central Vacuum Roughed-In
Fireplace 1
Window Features Insulated Windows
Laundry In House
Exterior
Exterior Feature Garden, Low Maintenance Yard, Sprinkler System
Garage Spaces 1.0
Utilities Available Underground Utilities
View Y/N 1
View Mountain(s)
Roof Type Asphalt Shingle
Total Parking Spaces 2
Building
Lot Description Cul-de-sac, Family-Oriented Neighbourhood, Landscaped, Level, No Through Road, Private, Shopping Nearby, In Wooded Area
Building Description Cement Fibre,Insulation: Ceiling,Insulation: Walls, Main Level Entry with Upper Level(s)
Faces East
Story 1
Foundation Poured Concrete
Sewer Sewer To Lot
Water Municipal
Structure Type Cement Fibre,Insulation: Ceiling,Insulation: Walls
Others
Tax ID 030-069-670
Ownership Freehold/Strata
Pets Allowed Aquariums, Birds, Caged Mammals, Cats, Dogs
Read Less Info
Want to know what your home might be worth? Contact us for a FREE valuation!

Our team is ready to help you sell your home for the highest possible price ASAP
Bought with Sutton Group West Coast Realty

"My job is to find and attract mastery-based agents to the office, protect the culture, and make sure everyone is happy! "







