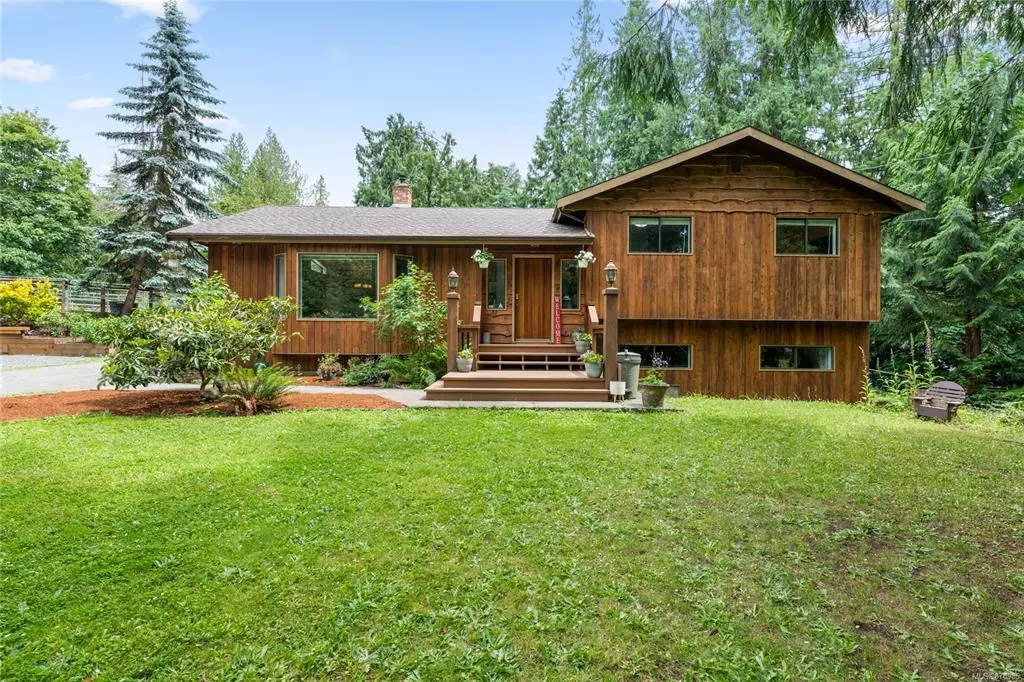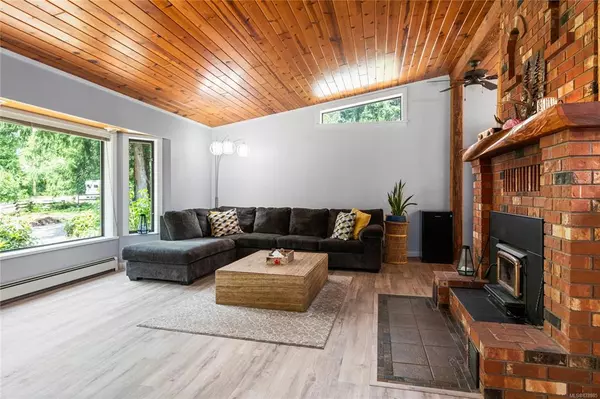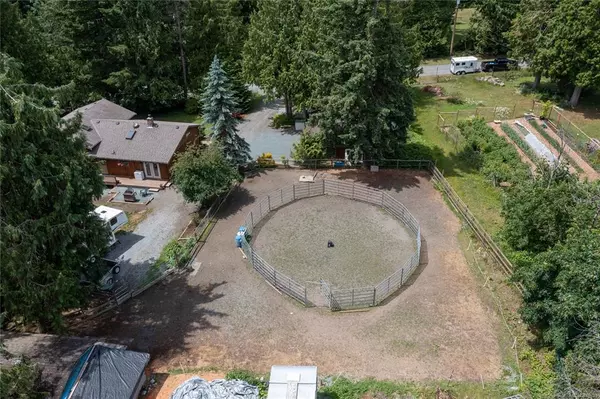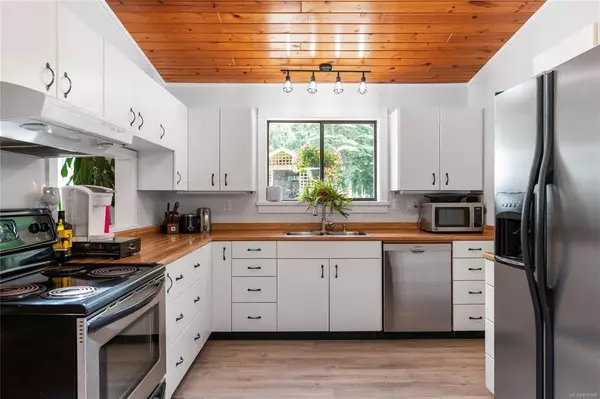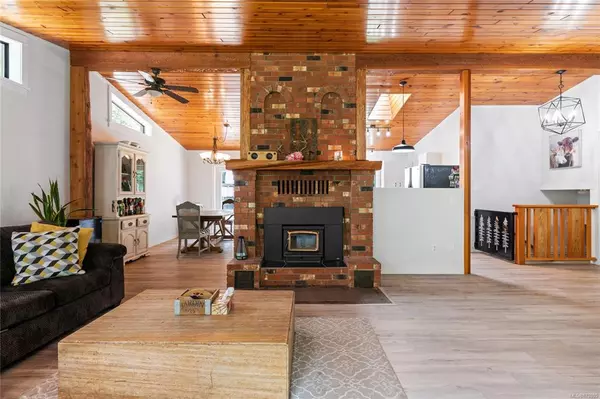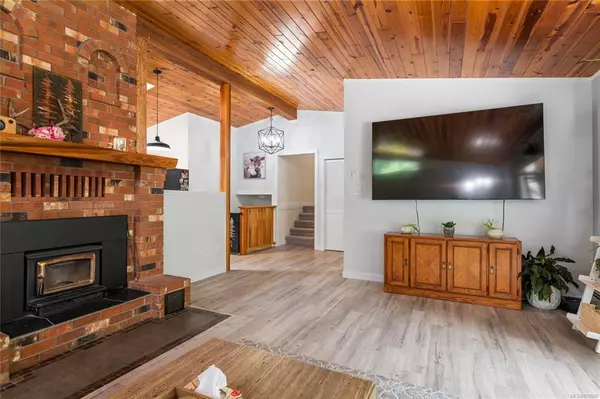$929,900
$929,900
For more information regarding the value of a property, please contact us for a free consultation.
5 Beds
3 Baths
2,139 SqFt
SOLD DATE : 09/01/2021
Key Details
Sold Price $929,900
Property Type Single Family Home
Sub Type Single Family Detached
Listing Status Sold
Purchase Type For Sale
Square Footage 2,139 sqft
Price per Sqft $434
MLS Listing ID 878985
Sold Date 09/01/21
Style Split Level
Bedrooms 5
Rental Info Unrestricted
Year Built 1983
Annual Tax Amount $3,235
Tax Year 2020
Lot Size 0.950 Acres
Acres 0.95
Property Description
Welcome to your new dream hobby farm located at 3553 Allan Road situated In the beautiful community of Cobble Hill. This 5 bedroom 3 bathroom home on .95 acres offers beautiful 11ft vaulted pine ceilings, open concept living kitchen dining room space with new vinyl plank life proof throughout, wood burning insert for cozy evening nights, and a large ensuite bathroom with a jetted tub. Upstairs you will find 3 bedrooms, 2 bathrooms with the remaining 2 bedrooms on the lower level making this home perfect to build an in-law suite. Outside is a fully fenced backyard, fire pit perfect for roasting marshmallows, horse stables, horse riding area, detached 220 wired garage, carport and RV Hookup. Minutes away from Shawnigan lake beaches, the historical Kinsol Trestle and Cowichan Valley trail, wineries, world class schools, golf courses and recreation centre. Close driving distance to Duncan (20 minutes) or Victoria (35 minutes), book your showing today!
Location
State BC
County Cowichan Valley Regional District
Area Ml Cobble Hill
Zoning rr-3
Direction West
Rooms
Other Rooms Barn(s), Storage Shed, Workshop
Basement Crawl Space
Kitchen 2
Interior
Interior Features Jetted Tub, Storage, Workshop
Heating Hot Water
Cooling None
Fireplaces Number 1
Fireplaces Type Insert, Wood Stove
Fireplace 1
Laundry In House
Exterior
Exterior Feature Balcony/Deck, Fencing: Partial, Garden
Garage Spaces 1.0
Carport Spaces 1
Roof Type Fibreglass Shingle
Total Parking Spaces 6
Building
Building Description Frame Wood,Insulation: Ceiling,Wood, Split Level
Faces West
Foundation Poured Concrete
Sewer Septic System
Water Well: Drilled
Structure Type Frame Wood,Insulation: Ceiling,Wood
Others
Tax ID 002-467-127
Ownership Freehold
Pets Allowed Aquariums, Birds, Caged Mammals, Cats, Dogs
Read Less Info
Want to know what your home might be worth? Contact us for a FREE valuation!

Our team is ready to help you sell your home for the highest possible price ASAP
Bought with eXp Realty

"My job is to find and attract mastery-based agents to the office, protect the culture, and make sure everyone is happy! "


