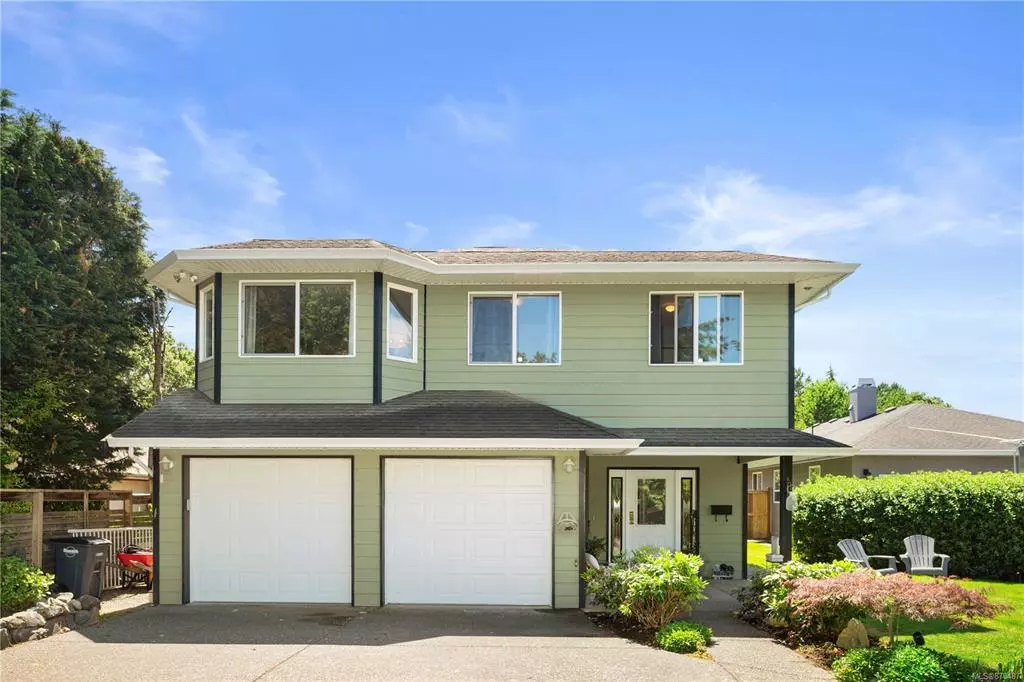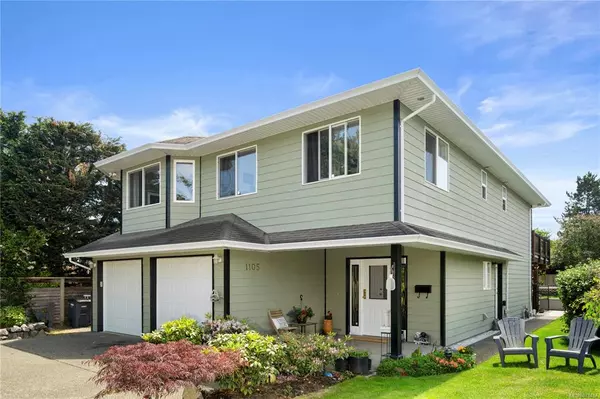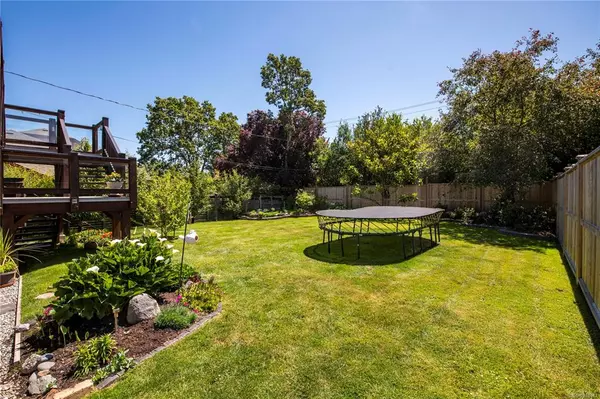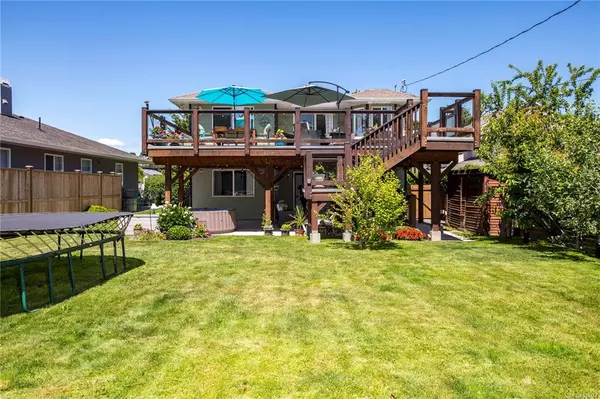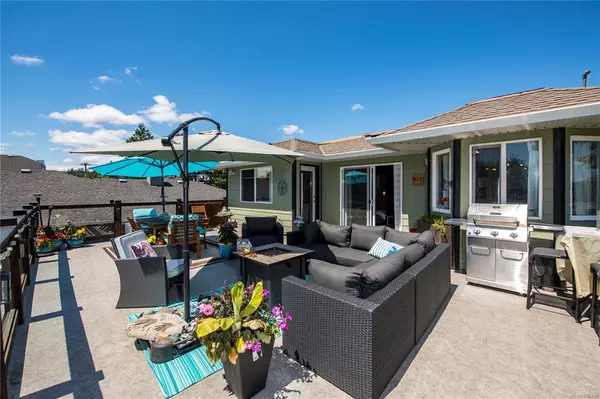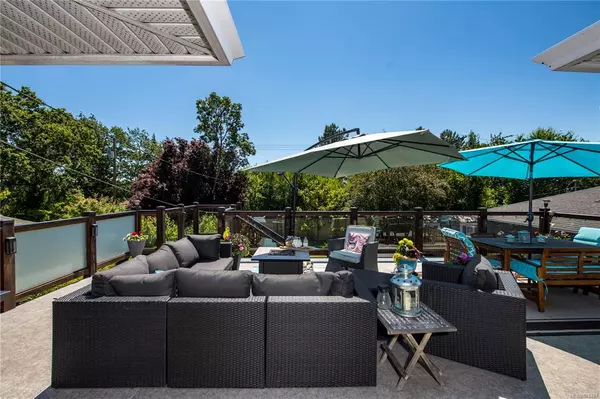$1,250,000
$1,250,000
For more information regarding the value of a property, please contact us for a free consultation.
4 Beds
3 Baths
2,346 SqFt
SOLD DATE : 06/29/2021
Key Details
Sold Price $1,250,000
Property Type Single Family Home
Sub Type Single Family Detached
Listing Status Sold
Purchase Type For Sale
Square Footage 2,346 sqft
Price per Sqft $532
MLS Listing ID 878487
Sold Date 06/29/21
Style Main Level Entry with Upper Level(s)
Bedrooms 4
Rental Info Unrestricted
Year Built 1998
Annual Tax Amount $4,326
Tax Year 2021
Lot Size 7,840 Sqft
Acres 0.18
Lot Dimensions 158 ft wide x 46 ft deep
Property Description
This stunning home and property is on a private road, with mature fruit trees and beautiful landscaping. Steps from the Lochside trail, and close to great public and private schools, main bus routes on Quadra and Mckenzie and all amenities. It's hard to find another large property like this one close to so many amenities. This amazing private backyard is south facing , flat, and fenced and has six car driveway and two car garage. Built for a suite with a separate entrance, one bedroom and 3 piece bathroom with shared laundry. Only needs a kitchen. This beautiful 4 bedroom/4 bathroom is an open concept home that has been renovated from top to bottom, bonus heated floor in ensuite bathroom and also with a massive deck that is great for entertaining. This home checks all the boxes. Bareland Strata, but they don't follow any Strata by-laws, No strata fees/minutes. The owner and neighbour share just the water bill in half every three months.
Location
State BC
County Capital Regional District
Area Se Lake Hill
Direction North
Rooms
Basement None
Main Level Bedrooms 1
Kitchen 1
Interior
Interior Features Eating Area
Heating Baseboard, Natural Gas
Cooling None
Flooring Carpet, Laminate, Tile
Fireplaces Number 1
Fireplaces Type Living Room
Equipment Central Vacuum, Electric Garage Door Opener
Fireplace 1
Window Features Insulated Windows
Appliance Dishwasher, F/S/W/D, Hot Tub
Laundry In Unit
Exterior
Exterior Feature Fencing: Full
Garage Spaces 2.0
Roof Type Asphalt Shingle
Total Parking Spaces 6
Building
Lot Description Cul-de-sac, Irregular Lot, Landscaped, Level, Private, Serviced
Building Description Cement Fibre, Main Level Entry with Upper Level(s)
Faces North
Foundation Poured Concrete
Sewer Sewer To Lot
Water Municipal
Structure Type Cement Fibre
Others
Tax ID 023-669-578
Ownership Freehold/Strata
Pets Allowed Aquariums, Birds, Caged Mammals, Cats, Dogs
Read Less Info
Want to know what your home might be worth? Contact us for a FREE valuation!

Our team is ready to help you sell your home for the highest possible price ASAP
Bought with Fair Realty

"My job is to find and attract mastery-based agents to the office, protect the culture, and make sure everyone is happy! "


