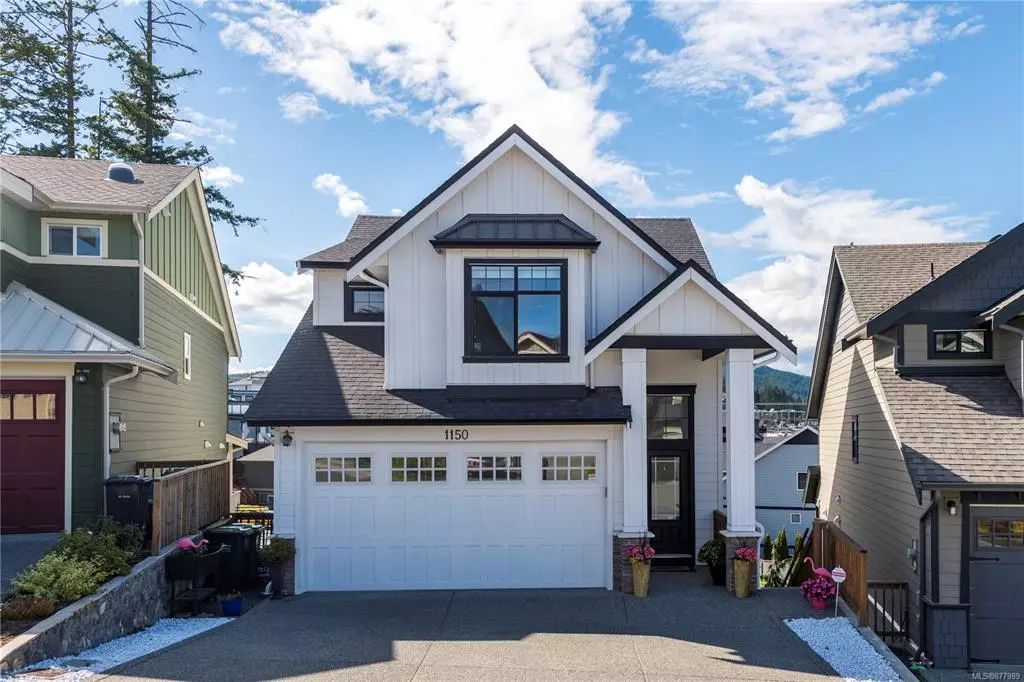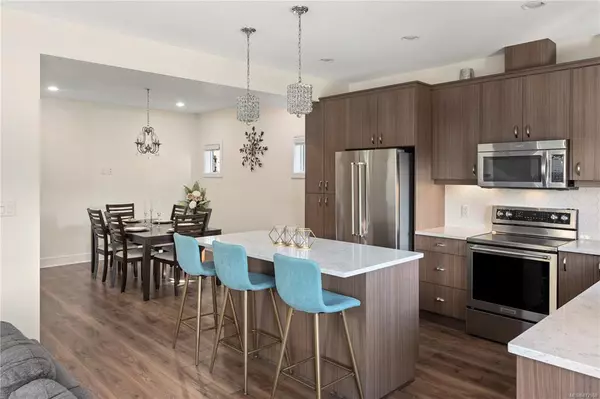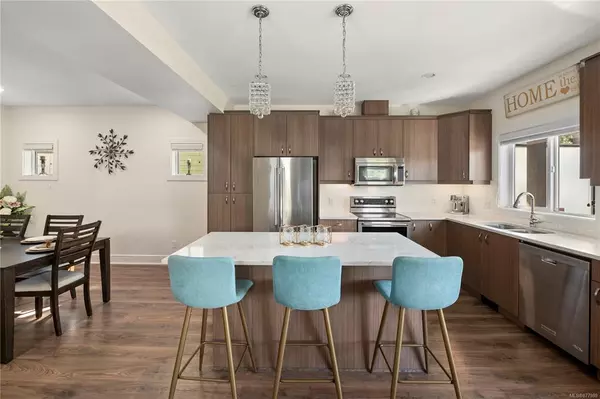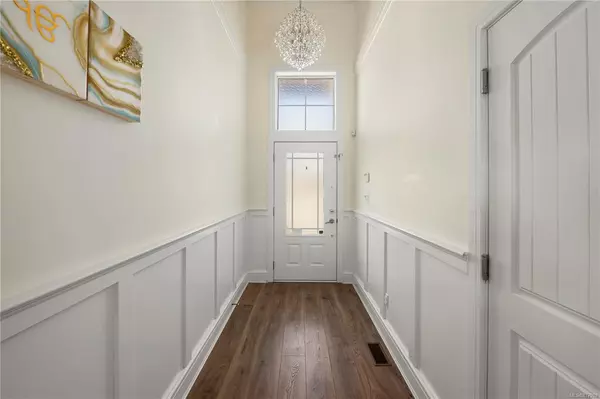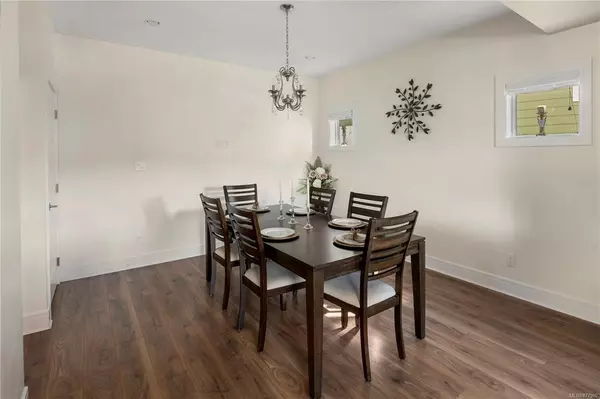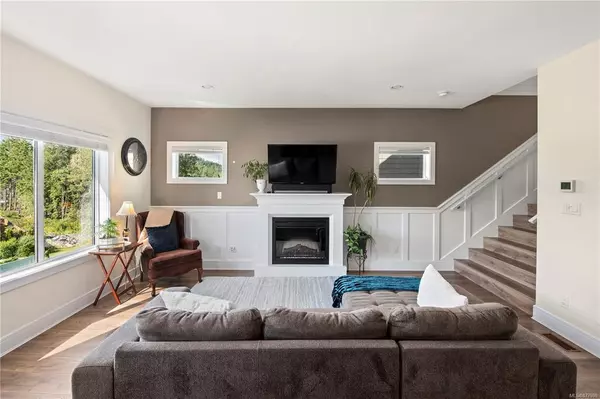$1,050,000
$1,100,000
4.5%For more information regarding the value of a property, please contact us for a free consultation.
4 Beds
4 Baths
2,603 SqFt
SOLD DATE : 07/28/2021
Key Details
Sold Price $1,050,000
Property Type Single Family Home
Sub Type Single Family Detached
Listing Status Sold
Purchase Type For Sale
Square Footage 2,603 sqft
Price per Sqft $403
MLS Listing ID 877989
Sold Date 07/28/21
Style Main Level Entry with Lower/Upper Lvl(s)
Bedrooms 4
Rental Info Unrestricted
Year Built 2017
Annual Tax Amount $3,934
Tax Year 2021
Lot Size 4,356 Sqft
Acres 0.1
Property Description
Absolutely immaculate 4 year old home located on one the largest lots in the high demand Westhills area. The split level floor plan features 2 unique open style loft landings overlooking the entry & lower level. The main floor floor is a family friendly great room plan, gorgeous kitchen with extended island with quartz counters. The living room has feature fireplace & also offers access to a sunny deck & fenced yard. A family sized dining room & 2 piece bath complete this level. Upstairs are 3 well appointed bedrooms & laundry room. The primary bedroom is uniquely situated a half a flight of stairs up from the main bedroom level giving it a special retreat feeling with its walk in closet & lovely ensuite. There is also a computer loft area for some quiet office/zoom space. The home has a 2 car garage & fully legal sound and fire proofed 1-bdrm suite. Don't forget Westhills has Geo-Thermal heating & cooling. Enjoy this maintenance free property and it’s 6 year remaining warranty.
Location
State BC
County Capital Regional District
Area La Westhills
Direction East
Rooms
Basement Finished, Full, Walk-Out Access, With Windows
Kitchen 2
Interior
Interior Features Dining Room, Eating Area
Heating Baseboard, Electric, Forced Air, Geothermal, Heat Pump
Cooling Air Conditioning
Flooring Carpet, Laminate, Tile
Fireplaces Number 1
Fireplaces Type Electric, Living Room
Equipment Central Vacuum Roughed-In, Electric Garage Door Opener
Fireplace 1
Window Features Blinds,Insulated Windows,Screens,Vinyl Frames
Appliance Dishwasher, Dryer, Microwave, Oven/Range Electric, Refrigerator, Washer
Laundry In House, In Unit
Exterior
Exterior Feature Balcony/Patio, Fencing: Partial
Garage Spaces 2.0
Utilities Available Underground Utilities
Roof Type Fibreglass Shingle
Total Parking Spaces 5
Building
Lot Description Irregular Lot
Building Description Cement Fibre,Frame Wood,Insulation: Ceiling,Insulation: Walls,Wood, Main Level Entry with Lower/Upper Lvl(s)
Faces East
Foundation Poured Concrete
Sewer Sewer To Lot
Water Municipal
Architectural Style Character
Structure Type Cement Fibre,Frame Wood,Insulation: Ceiling,Insulation: Walls,Wood
Others
Restrictions Building Scheme
Tax ID 029-911-087
Ownership Freehold
Pets Allowed Aquariums, Birds, Caged Mammals, Cats, Dogs, Yes
Read Less Info
Want to know what your home might be worth? Contact us for a FREE valuation!

Our team is ready to help you sell your home for the highest possible price ASAP
Bought with RE/MAX Camosun

"My job is to find and attract mastery-based agents to the office, protect the culture, and make sure everyone is happy! "


