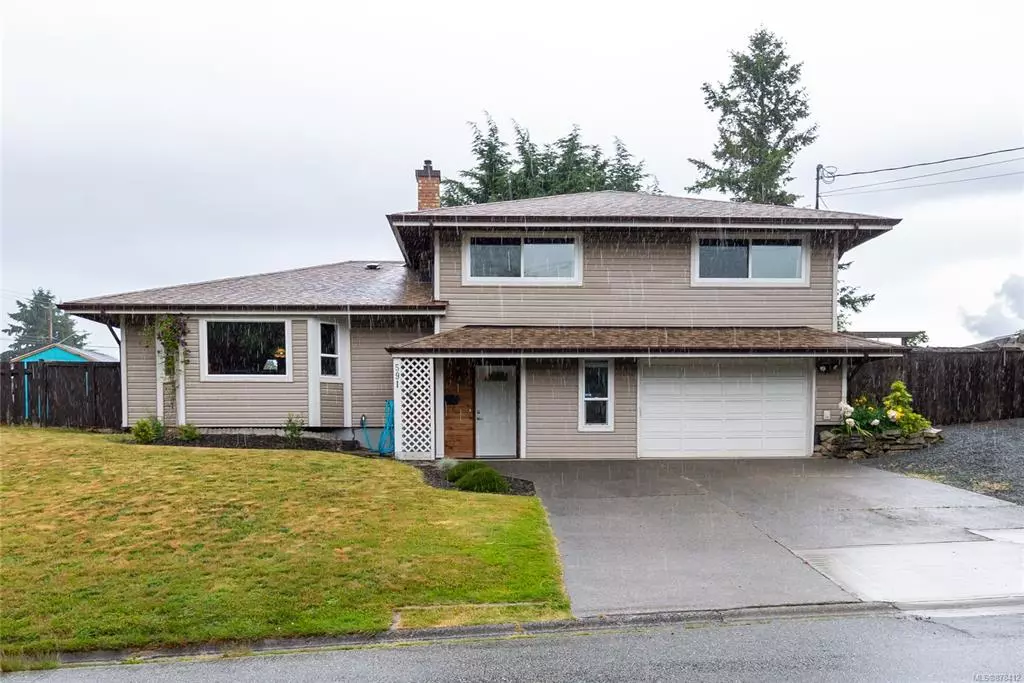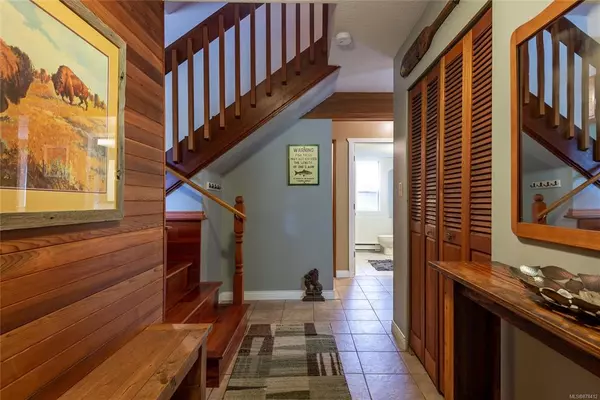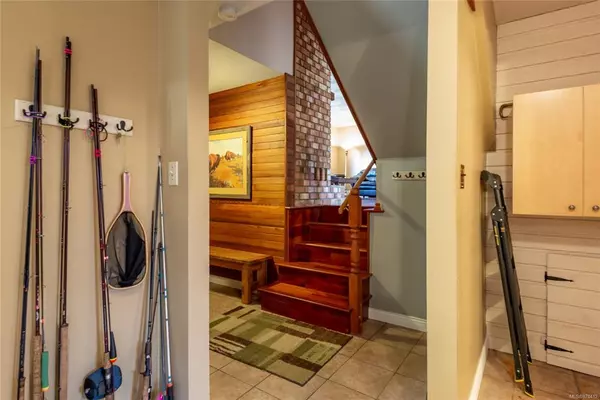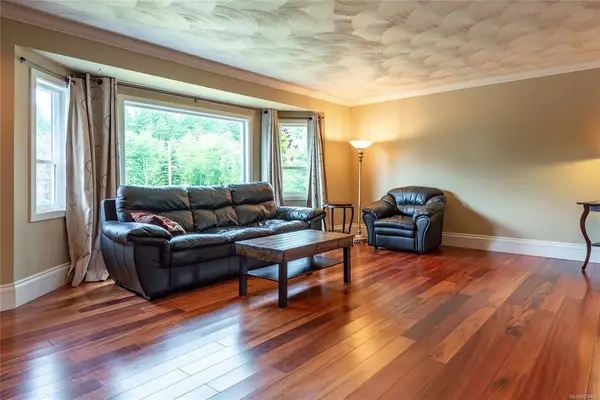$635,000
$645,000
1.6%For more information regarding the value of a property, please contact us for a free consultation.
3 Beds
3 Baths
1,994 SqFt
SOLD DATE : 08/12/2021
Key Details
Sold Price $635,000
Property Type Single Family Home
Sub Type Single Family Detached
Listing Status Sold
Purchase Type For Sale
Square Footage 1,994 sqft
Price per Sqft $318
MLS Listing ID 878412
Sold Date 08/12/21
Style Main Level Entry with Lower/Upper Lvl(s)
Bedrooms 3
Rental Info Unrestricted
Year Built 1980
Annual Tax Amount $4,364
Tax Year 2020
Lot Size 6,534 Sqft
Acres 0.15
Property Sub-Type Single Family Detached
Property Description
Nicely maintained family home just minutes from the Beaver Lodge trails. This lovely home boasts of 3 bedrooms 2 1/2 bathrooms , large family room with cozy wood stove , beautiful hardwood floors thru out most of the home , Large Master bedroom with nice 4 piece en-suite , updated bathrooms , sky light in the kitchen for the natural light and in the living room there is a classic brick gas fireplace , formal dining room with french doors off the living room as well as access to the fully fenced back yard with large storage shed. Great location close to shopping , theater , restaurants/pub , high school / college and walking trails. This is a wonderful place to call home.
Location
Province BC
County Campbell River, City Of
Area Cr Willow Point
Direction West
Rooms
Basement Crawl Space
Kitchen 1
Interior
Interior Features Dining Room, French Doors
Heating Baseboard, Natural Gas, Wood
Cooling None
Fireplaces Number 2
Fireplaces Type Gas, Wood Stove
Fireplace 1
Window Features Vinyl Frames
Laundry In House
Exterior
Exterior Feature Fencing: Full, Low Maintenance Yard
Parking Features Driveway, Garage, On Street
Garage Spaces 1.0
Roof Type Asphalt Shingle
Total Parking Spaces 2
Building
Lot Description Corner, Recreation Nearby, Shopping Nearby
Building Description Frame Wood,Vinyl Siding, Main Level Entry with Lower/Upper Lvl(s)
Faces West
Foundation Slab
Sewer Sewer Available
Water Municipal
Additional Building None
Structure Type Frame Wood,Vinyl Siding
Others
Restrictions Building Scheme
Tax ID 000-235-229
Ownership Freehold
Pets Allowed Aquariums, Birds, Caged Mammals, Cats, Dogs, Yes
Read Less Info
Want to know what your home might be worth? Contact us for a FREE valuation!

Our team is ready to help you sell your home for the highest possible price ASAP
Bought with eXp Realty

"My job is to find and attract mastery-based agents to the office, protect the culture, and make sure everyone is happy! "







