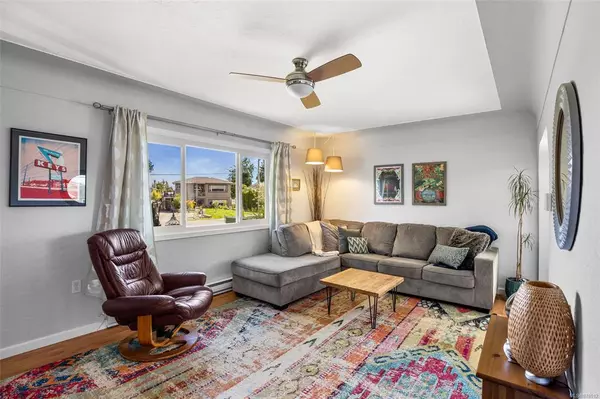$805,140
$699,900
15.0%For more information regarding the value of a property, please contact us for a free consultation.
3 Beds
1 Bath
1,150 SqFt
SOLD DATE : 08/03/2021
Key Details
Sold Price $805,140
Property Type Single Family Home
Sub Type Single Family Detached
Listing Status Sold
Purchase Type For Sale
Square Footage 1,150 sqft
Price per Sqft $700
MLS Listing ID 878012
Sold Date 08/03/21
Style Rancher
Bedrooms 3
Rental Info Unrestricted
Year Built 1954
Annual Tax Amount $2,682
Tax Year 2020
Lot Size 7,405 Sqft
Acres 0.17
Property Description
This little gem of a home has had so much love throughout the last 13 years as the family has expanded. This well cared for home has many great upgrades. With 3 Bedrooms and one bath and over 1150 sq of living space thoughtfully designed Rancher. Spacious living room & kitchen, family dining room opening onto a large deck with a nicely manicured yard to enjoy summer BBQ's. The yard is fully fenced and private so you can enjoy outdoor living through the summer and like the current owners the detached shop has also been additional space for get togethers. The workshop would be a perfect place for the hobbyist or mechanic. A tree house for kids to hangout in; Lots of Parking Including RV, close to transit, shopping, amenities and the Victoria General Hospital. This is the perfect opportunity to own this tidy home and hold for future development opportunity. Showings are easy with 10am to 9pm available all week and offers June 14. No Bully Offers will be accepted or reviewed.
Location
State BC
County Capital Regional District
Area Vr Hospital
Direction South
Rooms
Other Rooms Storage Shed, Workshop
Basement Crawl Space
Main Level Bedrooms 3
Kitchen 1
Interior
Interior Features Ceiling Fan(s), Eating Area
Heating Baseboard, Electric
Cooling None
Flooring Wood
Equipment Security System
Window Features Blinds,Screens,Window Coverings
Appliance Dishwasher, F/S/W/D, Microwave, Range Hood
Laundry In House
Exterior
Exterior Feature Balcony/Patio, Fencing: Partial
Garage Spaces 2.0
Roof Type Asphalt Shingle
Total Parking Spaces 4
Building
Lot Description Level, Private, Rectangular Lot, Serviced
Building Description Frame Wood,Wood, Rancher
Faces South
Foundation Poured Concrete
Sewer Sewer To Lot
Water Municipal
Structure Type Frame Wood,Wood
Others
Tax ID 005-842-816
Ownership Freehold
Pets Allowed Aquariums, Birds, Caged Mammals, Cats, Dogs, Yes
Read Less Info
Want to know what your home might be worth? Contact us for a FREE valuation!

Our team is ready to help you sell your home for the highest possible price ASAP
Bought with Royal LePage Coast Capital - Sooke

"My job is to find and attract mastery-based agents to the office, protect the culture, and make sure everyone is happy! "







