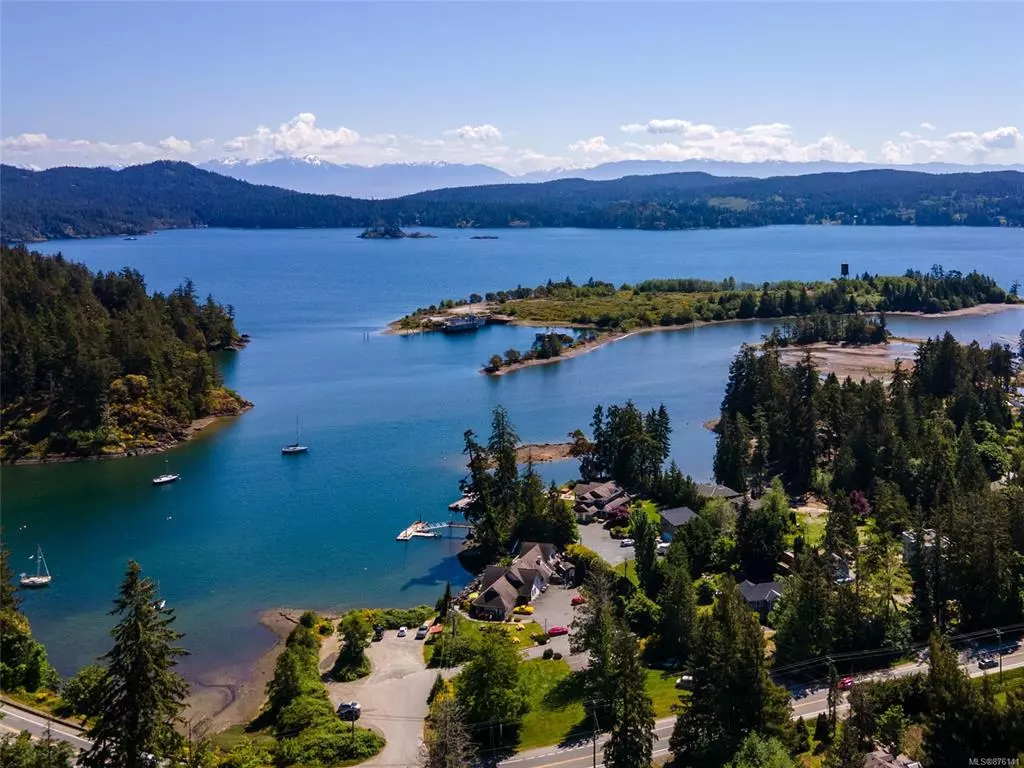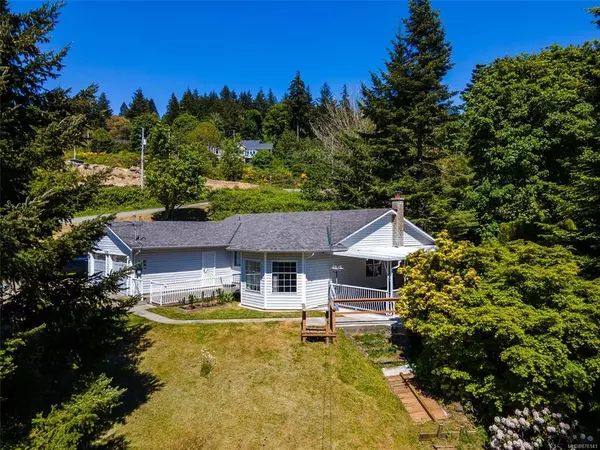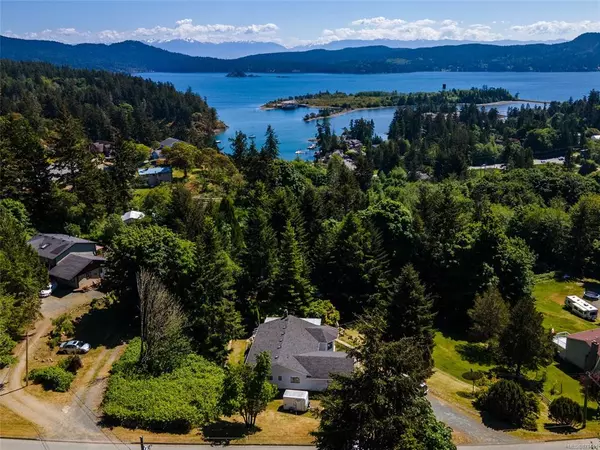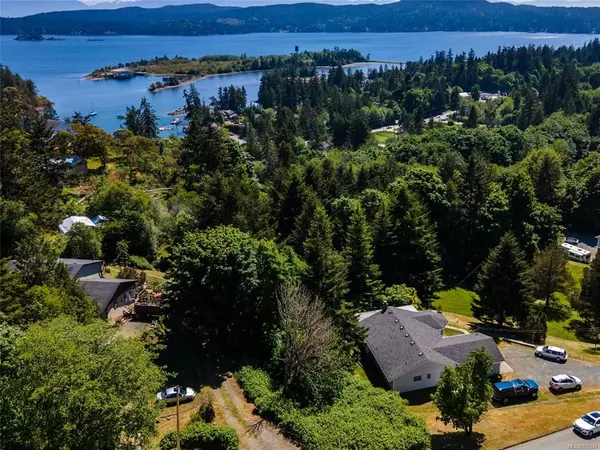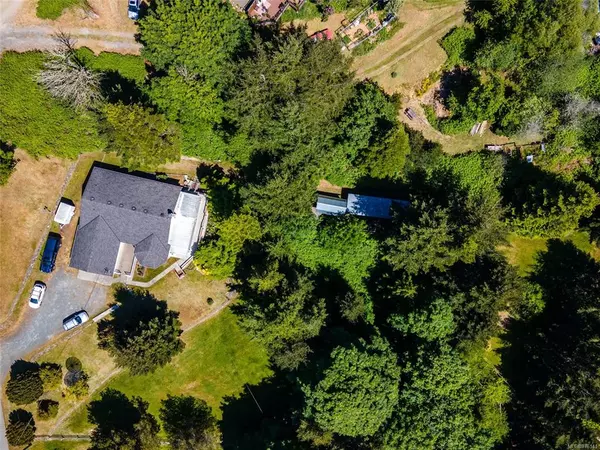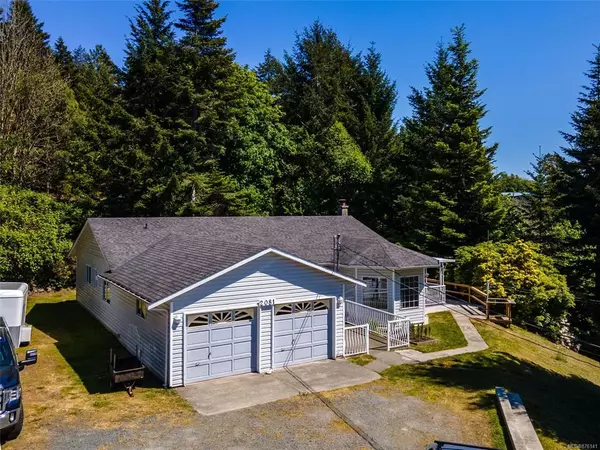$865,000
$750,000
15.3%For more information regarding the value of a property, please contact us for a free consultation.
3 Beds
2 Baths
1,642 SqFt
SOLD DATE : 06/28/2021
Key Details
Sold Price $865,000
Property Type Single Family Home
Sub Type Single Family Detached
Listing Status Sold
Purchase Type For Sale
Square Footage 1,642 sqft
Price per Sqft $526
MLS Listing ID 876141
Sold Date 06/28/21
Style Rancher
Bedrooms 3
Rental Info Unrestricted
Year Built 1989
Annual Tax Amount $3,371
Tax Year 2020
Lot Size 1.260 Acres
Acres 1.26
Property Description
Extremely rare opportunity to purchase a rancher on 1.26 acres in one of Sooke’s most desired neighbourhoods! This sunny acreage is very usable in many ways with multiple outbuildings and ocean views from the south side of the property. The 1989 3 bed 2 bath rancher is just under 1700 sqft with a walkout 31’x11’ covered patio. This home also features a double car garage, a formal dining room, and a wood-burning stove in the family room. The property features multiple pastures, a fenced garden, fruit trees, and its own creek. Enjoy morning coffee on the patio and lunch in the private gazebo. This is the perfect home to begin your family roots or to downsize and retire. The location is ideal just steps to the ocean, Galloping Goose Trail, hiking trails, and a short drive to the Sooke village. Located on the Victoria side of Sooke just minutes from Sooke road and the bus stop. With ample parking for RV, Boats, and trailers, this property won’t last!
Location
State BC
County Capital Regional District
Area Sk Saseenos
Direction Southwest
Rooms
Other Rooms Gazebo, Storage Shed
Basement None
Main Level Bedrooms 3
Kitchen 1
Interior
Interior Features Dining Room, Storage, Workshop
Heating Baseboard, Wood
Cooling None
Flooring Carpet, Linoleum, Other
Fireplaces Number 1
Fireplaces Type Wood Burning
Fireplace 1
Appliance Dishwasher, F/S/W/D
Laundry In House
Exterior
Exterior Feature Balcony/Patio, Fenced, Garden
Garage Spaces 2.0
Utilities Available Compost, Electricity To Lot, Garbage, Recycling
View Y/N 1
View Mountain(s), Valley, Ocean
Roof Type Asphalt Shingle
Handicap Access Accessible Entrance, Ground Level Main Floor
Total Parking Spaces 10
Building
Lot Description Acreage, Central Location, Pasture, Private, Quiet Area, Southern Exposure
Building Description Vinyl Siding, Rancher
Faces Southwest
Foundation Poured Concrete
Sewer Septic System
Water Municipal
Architectural Style West Coast
Structure Type Vinyl Siding
Others
Tax ID 009-484-345
Ownership Freehold
Pets Allowed Aquariums, Birds, Caged Mammals, Cats, Dogs, Yes
Read Less Info
Want to know what your home might be worth? Contact us for a FREE valuation!

Our team is ready to help you sell your home for the highest possible price ASAP
Bought with eXp Realty

"My job is to find and attract mastery-based agents to the office, protect the culture, and make sure everyone is happy! "


