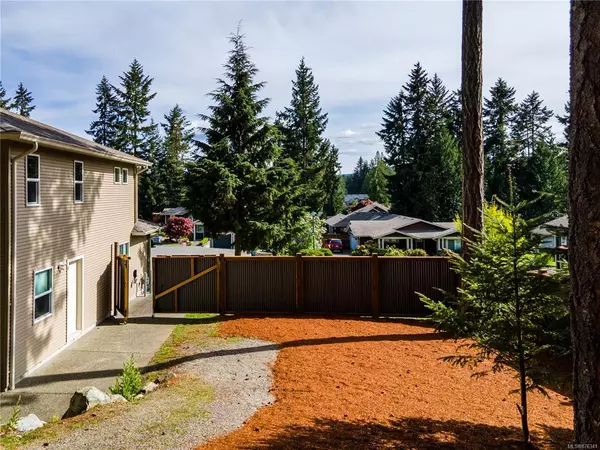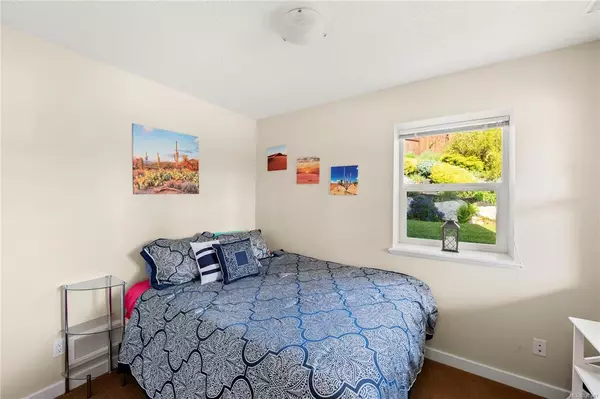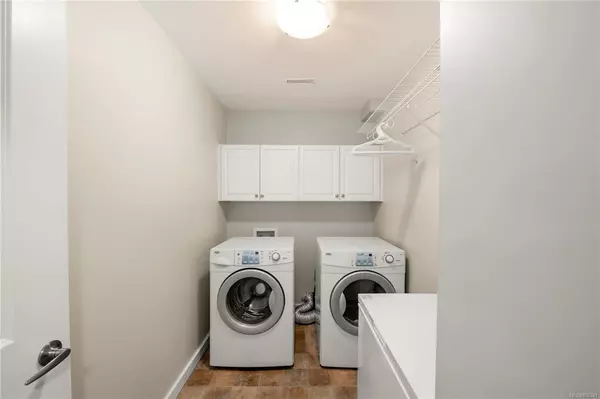$960,000
$899,900
6.7%For more information regarding the value of a property, please contact us for a free consultation.
3 Beds
2 Baths
2,387 SqFt
SOLD DATE : 07/09/2021
Key Details
Sold Price $960,000
Property Type Single Family Home
Sub Type Single Family Detached
Listing Status Sold
Purchase Type For Sale
Square Footage 2,387 sqft
Price per Sqft $402
Subdivision Twin Cedars
MLS Listing ID 876341
Sold Date 07/09/21
Style Ground Level Entry With Main Up
Bedrooms 3
Rental Info Unrestricted
Year Built 2010
Annual Tax Amount $4,163
Tax Year 2020
Lot Size 0.300 Acres
Acres 0.3
Property Description
Beautiful and sought-after Twin Cedars Drive in Cobble Hill. South-facing, very quiet, end of cul-de-sac and 1/3 acre. Just like brand new with NHW, bright and spacious, 4-5 bedrooms. Kitchen is well-planned, efficient design with quality appliances included, gas stove/oven, pantry and eating bar. Private patio and deck off the dining area, large living room with gas fireplace. Heat pump, vaulted ceilings, accent windows and shelving, window seats, wired for speakers, hardwood flooring, tiled entrance. Three bedrooms up with deck access from the master and lovely, pass through ensuite. Bedroom down (used as office), 4 piece bathroom, separate laundry. Huge family room with patio door to covered deck/storage/RV parking. Tons of organized shelving. Workshop has separate entrance (could be bedroom). Great potential for in-law suite. Double garage, storage shed, fully landscaped, sprinklers front and back. Perfect condition.
Location
State BC
County Cowichan Valley Regional District
Area Ml Cobble Hill
Zoning R3
Direction South
Rooms
Basement Finished, Partial
Main Level Bedrooms 2
Kitchen 1
Interior
Heating Electric, Heat Pump
Cooling Air Conditioning
Flooring Mixed
Fireplaces Number 1
Fireplaces Type Gas
Equipment Central Vacuum
Fireplace 1
Window Features Insulated Windows
Laundry In House
Exterior
Exterior Feature Low Maintenance Yard, Sprinkler System
Garage Spaces 1.0
Roof Type Fibreglass Shingle
Total Parking Spaces 1
Building
Lot Description Cul-de-sac, Easy Access, Landscaped, Near Golf Course, Private, Quiet Area, Shopping Nearby, Southern Exposure
Building Description Cement Fibre,Insulation: Ceiling,Insulation: Walls,Vinyl Siding, Ground Level Entry With Main Up
Faces South
Foundation Poured Concrete
Sewer Sewer To Lot
Water Regional/Improvement District
Structure Type Cement Fibre,Insulation: Ceiling,Insulation: Walls,Vinyl Siding
Others
Tax ID 027-426-742
Ownership Freehold
Pets Allowed Aquariums, Birds, Caged Mammals, Cats, Dogs
Read Less Info
Want to know what your home might be worth? Contact us for a FREE valuation!

Our team is ready to help you sell your home for the highest possible price ASAP
Bought with Macdonald Realty Ltd. (Sid)

"My job is to find and attract mastery-based agents to the office, protect the culture, and make sure everyone is happy! "







