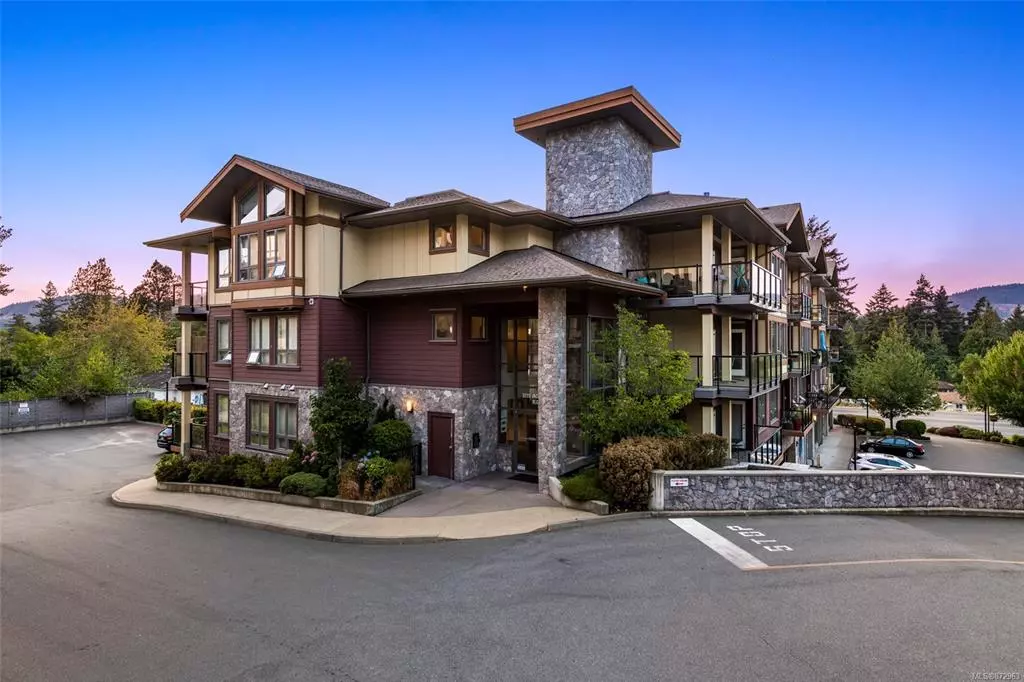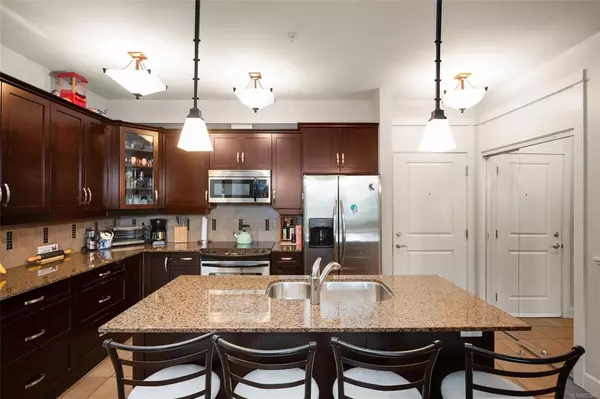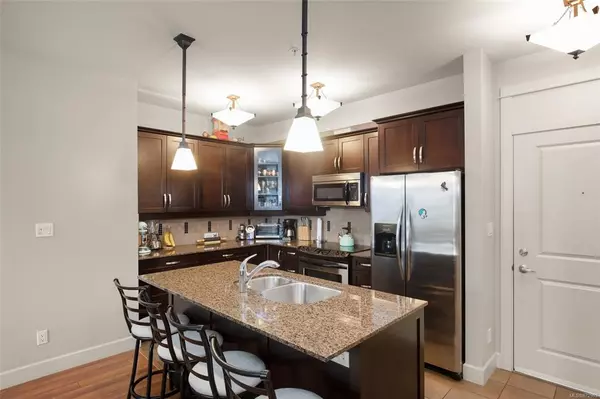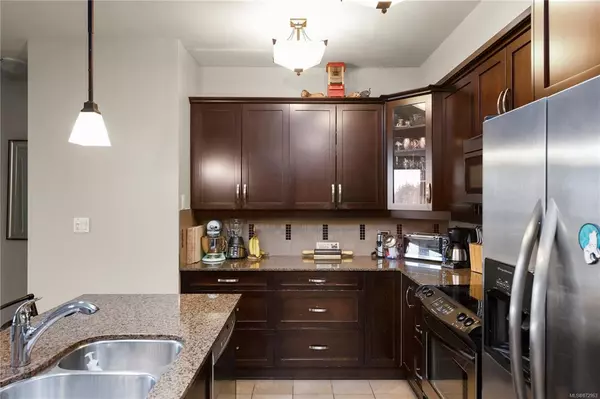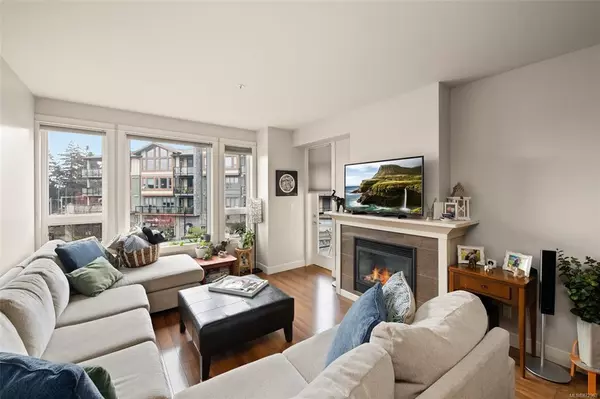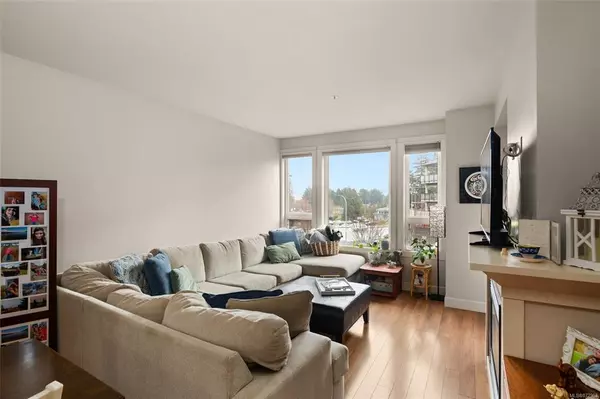$540,000
$549,000
1.6%For more information regarding the value of a property, please contact us for a free consultation.
2 Beds
2 Baths
1,106 SqFt
SOLD DATE : 06/28/2021
Key Details
Sold Price $540,000
Property Type Condo
Sub Type Condo Apartment
Listing Status Sold
Purchase Type For Sale
Square Footage 1,106 sqft
Price per Sqft $488
MLS Listing ID 872963
Sold Date 06/28/21
Style Condo
Bedrooms 2
HOA Fees $382/mo
Rental Info Unrestricted
Year Built 2009
Annual Tax Amount $2,200
Tax Year 2020
Lot Size 1,306 Sqft
Acres 0.03
Property Description
Welcome to the Waterstone a modern building surrounded by stone and water features. Has secure parking for 1, with the possibility for a rental spot. This outstanding 2 bedroom + den with over-sized kitchen with granite counters, 6 appliances, Manilla Teak floors and doors leading to an east facing deck, perfect for relaxing after spending time in the indoor pool & fitness area. The open floor plan in this over 1100sq' condo is the best you can ask for with both bedrooms on either side and 2 full baths including a freshly renovated ensuite, that is spa inspired with a large walk-in closet and the bonus office/den. Enjoy the natural gas that conveniently powers the fireplace, hot water on demand and BBQ hook-up. Secure underground parking and storage locker, with a fenced dog run. This unit is within walking distance of Westshore Centre, New Belmont Centre, Schools, forest walks and Lakes. The bus and easy access to roads to Victoria and Sooke.
Location
State BC
County Capital Regional District
Area La Walfred
Direction Southeast
Rooms
Main Level Bedrooms 2
Kitchen 1
Interior
Interior Features Controlled Entry, Dining/Living Combo, Eating Area, Soaker Tub, Storage
Heating Baseboard, Electric, Hot Water, Natural Gas
Cooling None
Flooring Carpet, Laminate, Tile
Fireplaces Number 1
Fireplaces Type Gas, Living Room
Equipment Electric Garage Door Opener
Fireplace 1
Window Features Blinds,Window Coverings
Appliance Dishwasher, Dryer, F/S/W/D, Microwave, Oven/Range Electric, Range Hood, Refrigerator, Washer
Laundry In Unit
Exterior
Exterior Feature Balcony/Patio
Amenities Available Common Area, Elevator(s), Fitness Centre, Pool, Private Drive/Road, Recreation Facilities, Recreation Room
Roof Type Asphalt Torch On
Handicap Access No Step Entrance, Wheelchair Friendly
Total Parking Spaces 1
Building
Lot Description Square Lot
Building Description Cement Fibre,Frame Wood,Stone, Condo
Faces Southeast
Story 3
Foundation Poured Concrete
Sewer Sewer To Lot
Water Municipal
Structure Type Cement Fibre,Frame Wood,Stone
Others
HOA Fee Include Garbage Removal,Insurance,Maintenance Grounds,Property Management,Water
Tax ID 028-055-179
Ownership Freehold/Strata
Pets Allowed Aquariums, Birds, Caged Mammals, Cats, Dogs, Number Limit, Size Limit
Read Less Info
Want to know what your home might be worth? Contact us for a FREE valuation!

Our team is ready to help you sell your home for the highest possible price ASAP
Bought with Royal LePage Coast Capital - Westshore

"My job is to find and attract mastery-based agents to the office, protect the culture, and make sure everyone is happy! "


