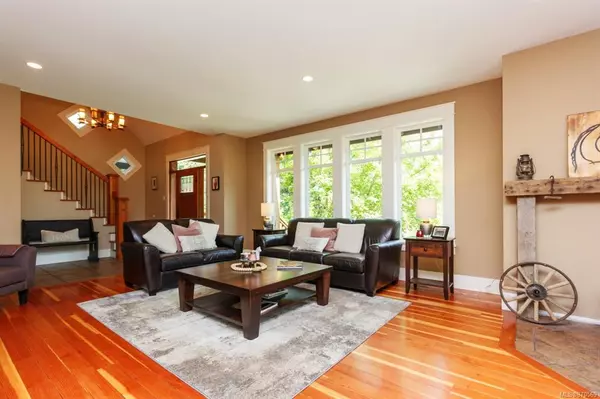$2,215,000
$1,795,000
23.4%For more information regarding the value of a property, please contact us for a free consultation.
4 Beds
5 Baths
4,873 SqFt
SOLD DATE : 08/26/2021
Key Details
Sold Price $2,215,000
Property Type Single Family Home
Sub Type Single Family Detached
Listing Status Sold
Purchase Type For Sale
Square Footage 4,873 sqft
Price per Sqft $454
MLS Listing ID 870569
Sold Date 08/26/21
Style Main Level Entry with Lower/Upper Lvl(s)
Bedrooms 4
Rental Info Unrestricted
Year Built 2010
Annual Tax Amount $4,159
Tax Year 2020
Lot Size 11.260 Acres
Acres 11.26
Property Sub-Type Single Family Detached
Property Description
This custom Craftsman farm house is surrounded by heritage trees, an established orchard and has the best vantage point of the 11.26 acres. Take in the views of the horses grazing on the rolling pastures, across the valley to the mountains and keep an eye on the kids riding in your private equestrian center. The attention to detail in the home will impress, fir floors, copper sinks, and custom millwork. The 4 stall barn is equally well designed, with heated tack room, feed prep area, bathroom, Soft Stall Mat System, hay loft for ample storage, multiple watering stations, covered area for tack up and farrier and easy access to the riding ring with excellent drainage that can be used year round. With 3 additional covered shelters the property can easily accommodate up to 7 horses. This property is stunning in every aspect and will impress the most discerning Buyer looking for a country estate.
Location
Province BC
County North Cowichan, Municipality Of
Area Du East Duncan
Zoning A1
Direction South
Rooms
Other Rooms Barn(s), Gazebo, Workshop
Basement Finished, Full
Main Level Bedrooms 1
Kitchen 2
Interior
Interior Features Soaker Tub, Workshop
Heating Heat Pump
Cooling Air Conditioning
Flooring Mixed
Fireplaces Number 2
Fireplaces Type Family Room, Living Room, Wood Stove
Equipment Central Vacuum
Fireplace 1
Appliance F/S/W/D
Laundry In House
Exterior
Parking Features Garage
Garage Spaces 1.0
View Y/N 1
View Mountain(s)
Roof Type Metal
Handicap Access Primary Bedroom on Main
Total Parking Spaces 4
Building
Lot Description Acreage, Easy Access, Pasture, Quiet Area, Recreation Nearby, Southern Exposure
Building Description Frame Wood,Insulation All,Wood, Main Level Entry with Lower/Upper Lvl(s)
Faces South
Foundation Poured Concrete
Sewer Septic System
Water Well: Artesian
Additional Building Potential
Structure Type Frame Wood,Insulation All,Wood
Others
Tax ID 006-655-602
Ownership Freehold
Pets Allowed Aquariums, Birds, Caged Mammals, Cats, Dogs, Yes
Read Less Info
Want to know what your home might be worth? Contact us for a FREE valuation!

Our team is ready to help you sell your home for the highest possible price ASAP
Bought with Pemberton Holmes Ltd. - Oak Bay
"My job is to find and attract mastery-based agents to the office, protect the culture, and make sure everyone is happy! "







