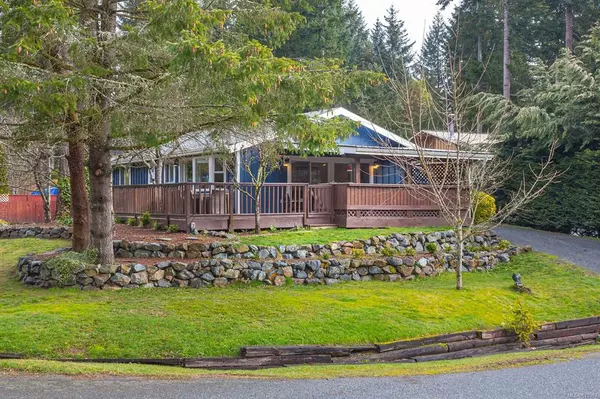$705,000
$669,900
5.2%For more information regarding the value of a property, please contact us for a free consultation.
3 Beds
2 Baths
1,462 SqFt
SOLD DATE : 05/28/2021
Key Details
Sold Price $705,000
Property Type Single Family Home
Sub Type Single Family Detached
Listing Status Sold
Purchase Type For Sale
Square Footage 1,462 sqft
Price per Sqft $482
MLS Listing ID 870367
Sold Date 05/28/21
Style Rancher
Bedrooms 3
Rental Info Unrestricted
Year Built 1982
Annual Tax Amount $3,092
Tax Year 2020
Lot Size 10,454 Sqft
Acres 0.24
Property Description
Welcome to your new home, this charming 3 bedroom 2 bathroom rancher is the perfect fit for a growing family, first time buyers or anyone looking for one floor living. Incredible updates throughout this home including kitchen, bathrooms and beautifully styled inside and out. Adding to the value of the home the current owners installed a high efficiency natural gas forced air furnace and a lovely gas fireplace wrapped in reclaimed barn wood. New flooring paint lighting and plumbing fixtures to make this home move in ready. A great use of the nearly 1500sq' home, you have to make sure to check out the great space for the kids and the loft bedroom. Master has been updated and now has a great ensuite to finish off the space and add the comforts that everyone is looking for. Sitting on almost 1/4acre and access to the lake just 5 minute walk. This is a great area for kids and animals. Safe and friendly now to call it your home!
Location
State BC
County Cowichan Valley Regional District
Area Ml Shawnigan
Zoning R3
Direction West
Rooms
Other Rooms Workshop
Basement Crawl Space, None
Main Level Bedrooms 3
Kitchen 1
Interior
Heating Forced Air, Heat Pump, Natural Gas
Cooling Air Conditioning, Central Air
Flooring Laminate, Mixed
Fireplaces Number 1
Fireplaces Type Gas
Fireplace 1
Window Features Insulated Windows
Appliance Dishwasher, F/S/W/D
Laundry In House
Exterior
Exterior Feature Low Maintenance Yard
Roof Type Asphalt Shingle
Total Parking Spaces 4
Building
Lot Description Corner, Landscaped, Level, Recreation Nearby, Serviced, Shopping Nearby, Southern Exposure
Building Description Insulation: Ceiling,Insulation: Walls,Wood, Rancher
Faces West
Foundation Poured Concrete
Sewer Septic System
Water Municipal
Structure Type Insulation: Ceiling,Insulation: Walls,Wood
Others
Restrictions Building Scheme
Tax ID 002-757-320
Ownership Freehold
Pets Allowed Aquariums, Birds, Caged Mammals, Cats, Dogs, Yes
Read Less Info
Want to know what your home might be worth? Contact us for a FREE valuation!

Our team is ready to help you sell your home for the highest possible price ASAP
Bought with Engel & Volkers Vancouver Island

"My job is to find and attract mastery-based agents to the office, protect the culture, and make sure everyone is happy! "







