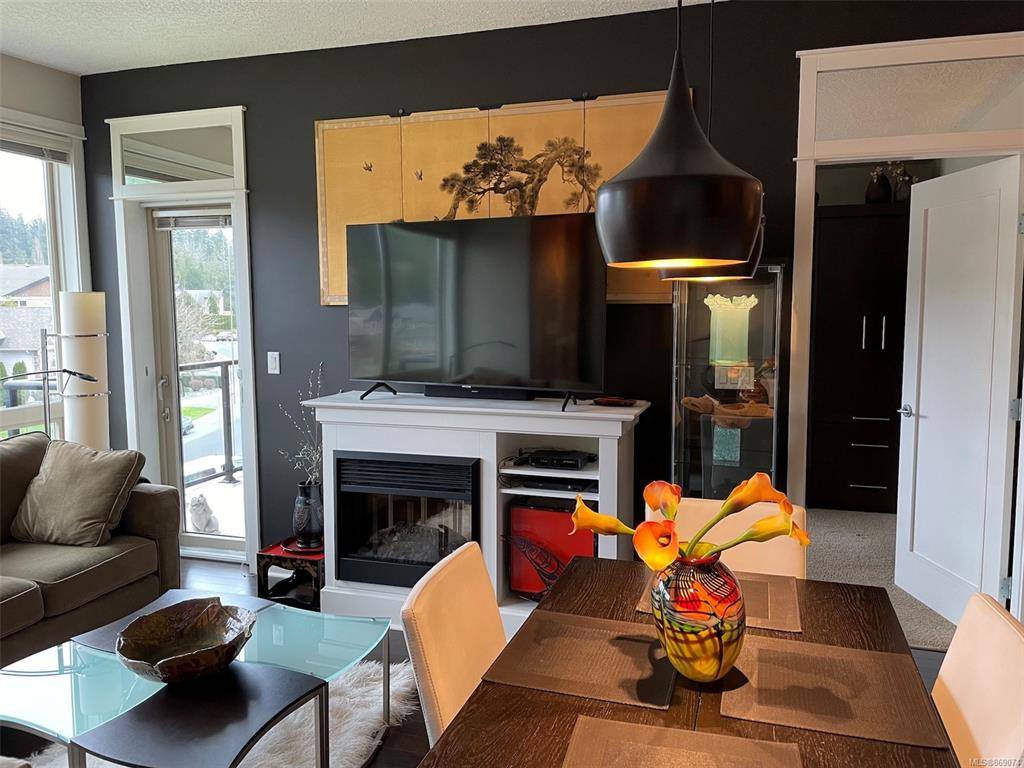$485,000
$485,000
For more information regarding the value of a property, please contact us for a free consultation.
2 Beds
2 Baths
784 SqFt
SOLD DATE : 05/29/2021
Key Details
Sold Price $485,000
Property Type Condo
Sub Type Condo Apartment
Listing Status Sold
Purchase Type For Sale
Square Footage 784 sqft
Price per Sqft $618
MLS Listing ID 869074
Sold Date 05/29/21
Style Condo
Bedrooms 2
HOA Fees $356/mo
Rental Info Some Rentals
Year Built 2007
Annual Tax Amount $2,156
Tax Year 2020
Lot Size 871 Sqft
Acres 0.02
Property Sub-Type Condo Apartment
Property Description
This Well Appointed and Bright 2BR/2Bath semi-top floor corner unit in desirable Latoria Walk is A MUST-SEE! With stunning open concept, 9-foot ceilings, 2 private balconies, granite kitchen counter-tops, engineered hardwood floors and large in-suite laundry/storage area, this is tasteful living at its best. The 2nd bedroom Murphy Bed wall unit includes an office component; perfect for work from home. Includes 1 secure underground LCP parking space (#23), and separate storage unit. Located at the quiet end of Latoria Walk, the private views and outdoor courtyards round out this spectacular opportunity. Conveniently located within walking distance to groceries, pharmacy, dental and medical offices. Nature trails and the Olympic View Golf Course are at your doorstep. Rentals of 6+months, and, limited number of pets permitted. This is a NO SMOKING strata. No age restrictions. Strata fees include water and hot water. Chandelier in Master and silk drapes in both bedrooms not included.
Location
Province BC
County Capital Regional District
Area Co Latoria
Direction North
Rooms
Main Level Bedrooms 2
Kitchen 1
Interior
Interior Features Dining/Living Combo, Soaker Tub, Storage
Heating Baseboard, Electric
Cooling None
Flooring Carpet, Tile, Wood
Fireplaces Number 1
Fireplaces Type Electric, Living Room
Fireplace 1
Window Features Blinds,Insulated Windows,Screens
Laundry In Unit
Exterior
Exterior Feature Balcony/Patio, Sprinkler System
Parking Features Underground
Amenities Available Bike Storage, Common Area, Elevator(s), Private Drive/Road, Street Lighting
Roof Type Tile
Handicap Access No Step Entrance, Wheelchair Friendly
Total Parking Spaces 1
Building
Lot Description Corner, Irregular Lot, Level, Serviced, Wooded Lot
Building Description Frame Wood,Insulation: Ceiling,Insulation: Walls,Stone,Wood, Condo
Faces North
Story 4
Foundation Poured Concrete
Sewer Sewer To Lot
Water Municipal
Architectural Style West Coast
Structure Type Frame Wood,Insulation: Ceiling,Insulation: Walls,Stone,Wood
Others
HOA Fee Include Garbage Removal,Hot Water,Insurance,Maintenance Grounds,Maintenance Structure,Property Management,Sewer,Water
Tax ID 027-141-497
Ownership Freehold/Strata
Acceptable Financing Purchaser To Finance
Listing Terms Purchaser To Finance
Pets Allowed Cats, Dogs, Number Limit, Size Limit
Read Less Info
Want to know what your home might be worth? Contact us for a FREE valuation!

Our team is ready to help you sell your home for the highest possible price ASAP
Bought with RE/MAX Camosun
"My job is to find and attract mastery-based agents to the office, protect the culture, and make sure everyone is happy! "







