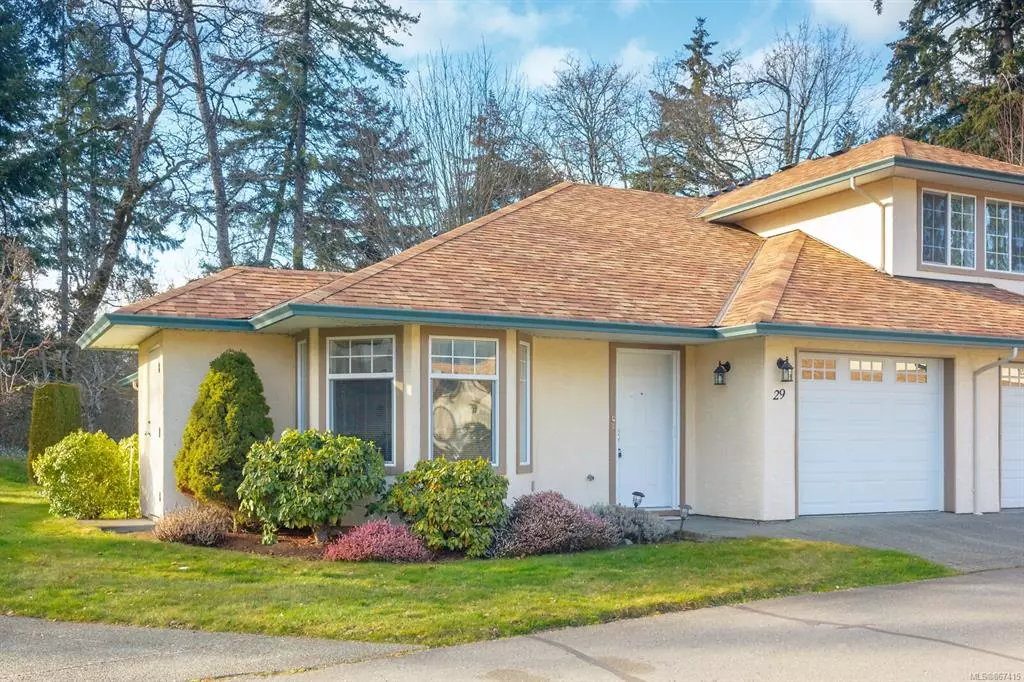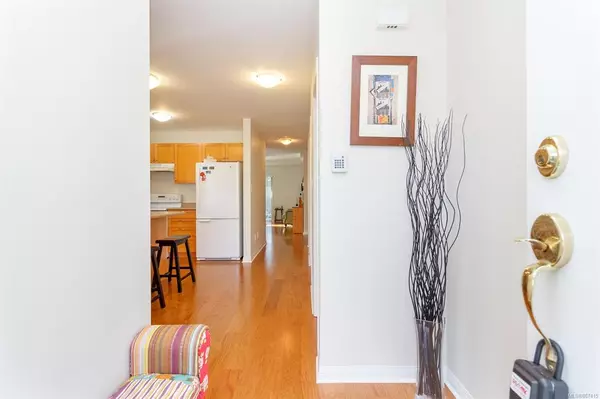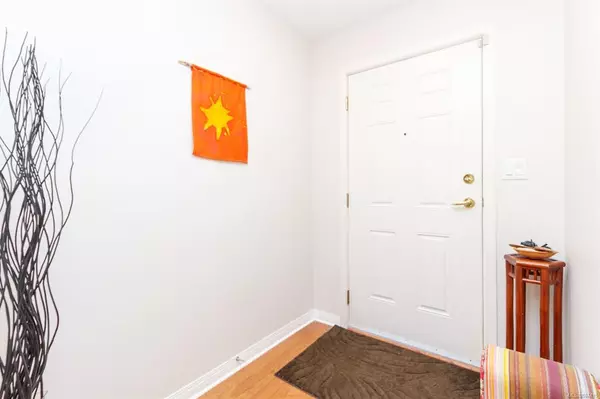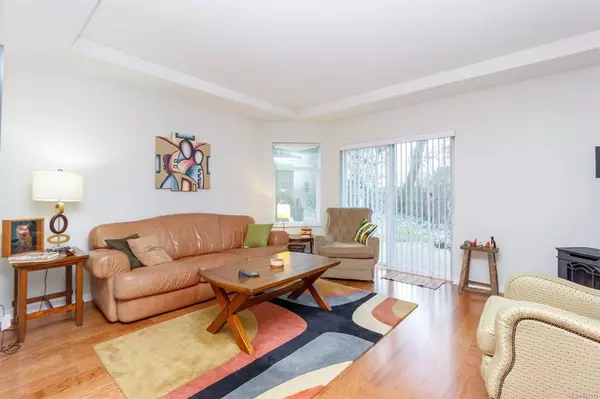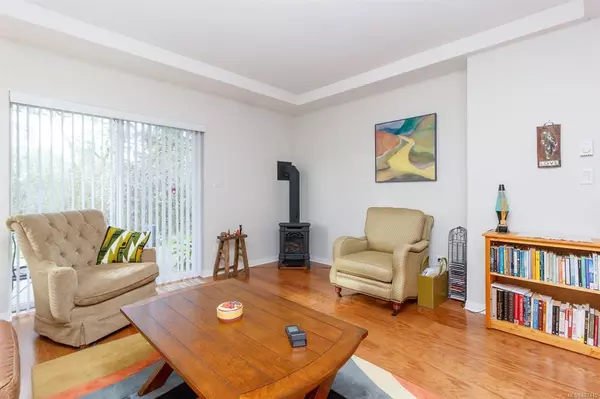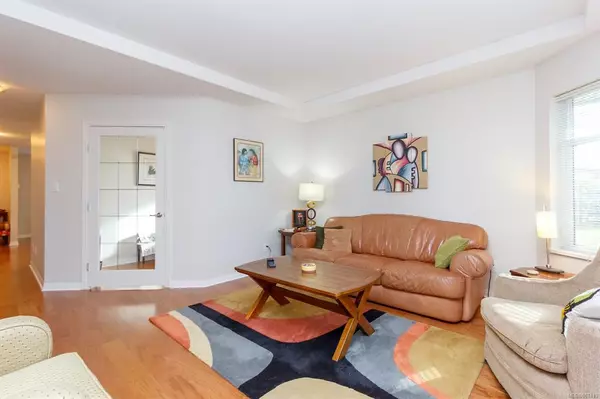$405,000
$374,900
8.0%For more information regarding the value of a property, please contact us for a free consultation.
1 Bed
2 Baths
967 SqFt
SOLD DATE : 05/12/2021
Key Details
Sold Price $405,000
Property Type Townhouse
Sub Type Row/Townhouse
Listing Status Sold
Purchase Type For Sale
Square Footage 967 sqft
Price per Sqft $418
MLS Listing ID 867415
Sold Date 05/12/21
Style Rancher
Bedrooms 1
HOA Fees $223/mo
Rental Info Some Rentals
Year Built 2006
Annual Tax Amount $2,899
Tax Year 2020
Lot Size 871 Sqft
Acres 0.02
Property Sub-Type Row/Townhouse
Property Description
Creek front patio home in Greystone Mews! Set on the creek in the final phase of this development, this one level end unit home is in excellent condition. The spacious living/dining area has new wood floors, new free standing gas fireplace, and direct access to the patio and lovely rear garden. Maple kitchen with plenty of cabinets and counter space. The master bedroom overlooks the creek and has a full 4 piece ensuite and walk-in closet. Other features include a central full bath, den off the living area, tiled entry, brand new hot water tank, single garage and outdoor parking spot. Nicely private rear yard to enjoy nature and the sounds of the creek. Great location close to shopping, Art Mann Park on Quamichan Lake and minutes to Maple Bay. Well managed quiet development. Pets are allowed with some restrictions. No age restriction.
Location
Province BC
County North Cowichan, Municipality Of
Area Du East Duncan
Zoning R6
Direction East
Rooms
Basement Crawl Space
Main Level Bedrooms 1
Kitchen 1
Interior
Heating Baseboard, Electric
Cooling None
Flooring Mixed
Fireplaces Number 1
Fireplaces Type Gas, Living Room
Fireplace 1
Laundry In House
Exterior
Parking Features Garage
Garage Spaces 1.0
Roof Type Fibreglass Shingle
Handicap Access Ground Level Main Floor
Total Parking Spaces 2
Building
Lot Description Central Location, Landscaped, Level, Recreation Nearby, Shopping Nearby
Building Description Stucco, Rancher
Faces East
Foundation Poured Concrete
Sewer Sewer To Lot
Water Municipal
Structure Type Stucco
Others
Tax ID 026-651-611
Ownership Freehold/Strata
Pets Allowed Birds, Cats, Dogs
Read Less Info
Want to know what your home might be worth? Contact us for a FREE valuation!

Our team is ready to help you sell your home for the highest possible price ASAP
Bought with RE/MAX Alliance

"My job is to find and attract mastery-based agents to the office, protect the culture, and make sure everyone is happy! "


