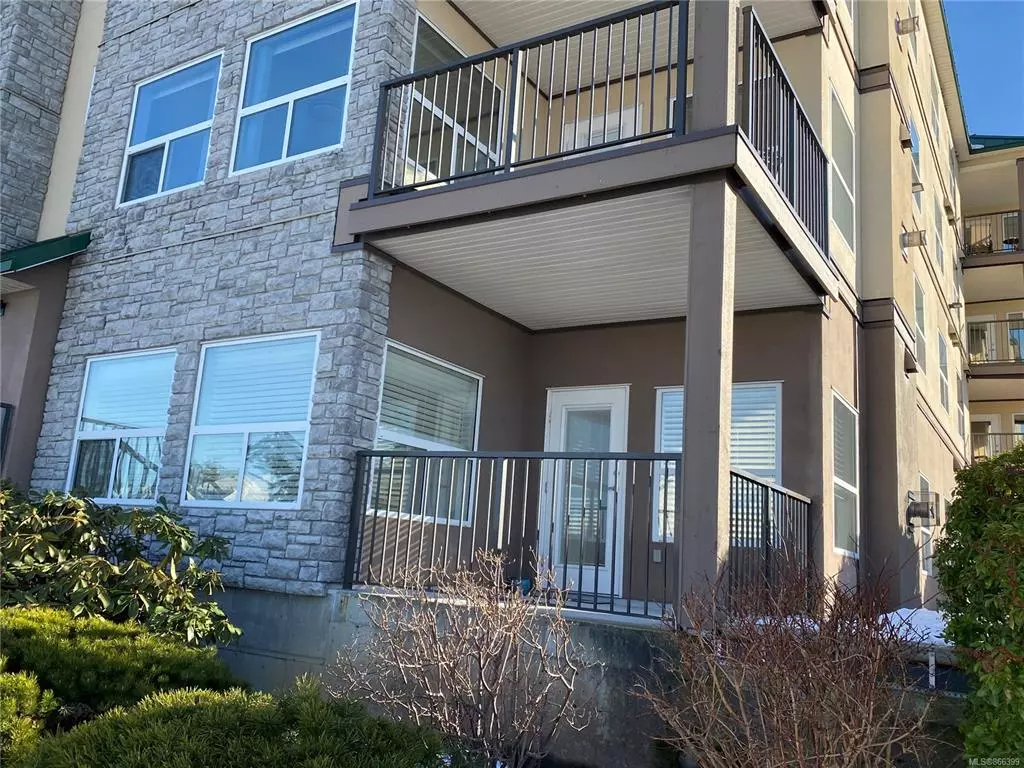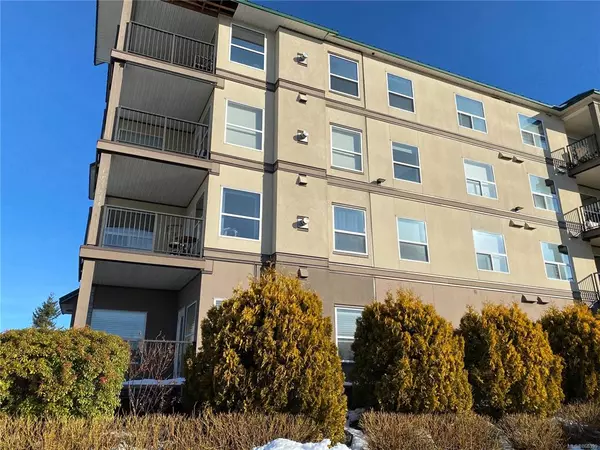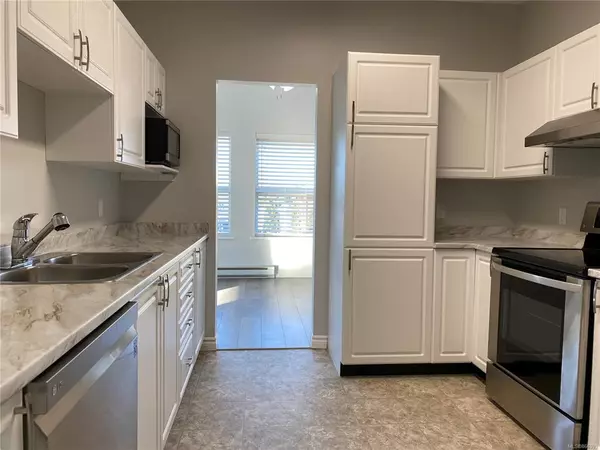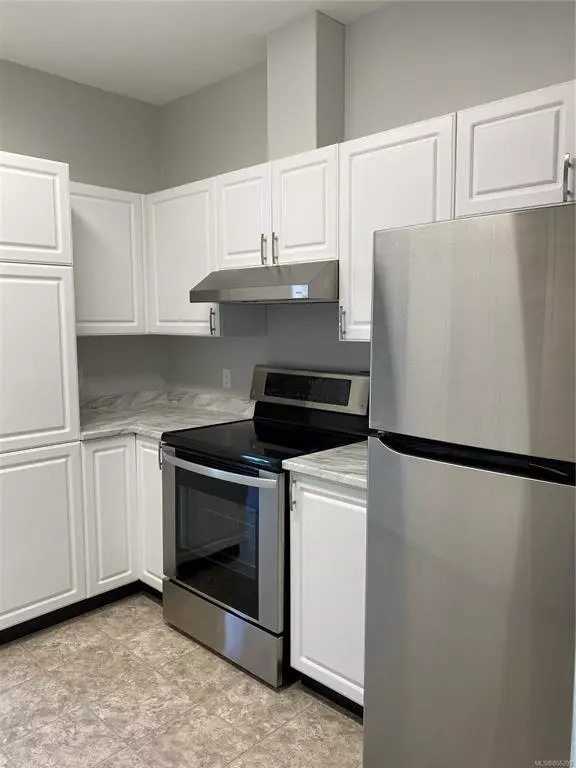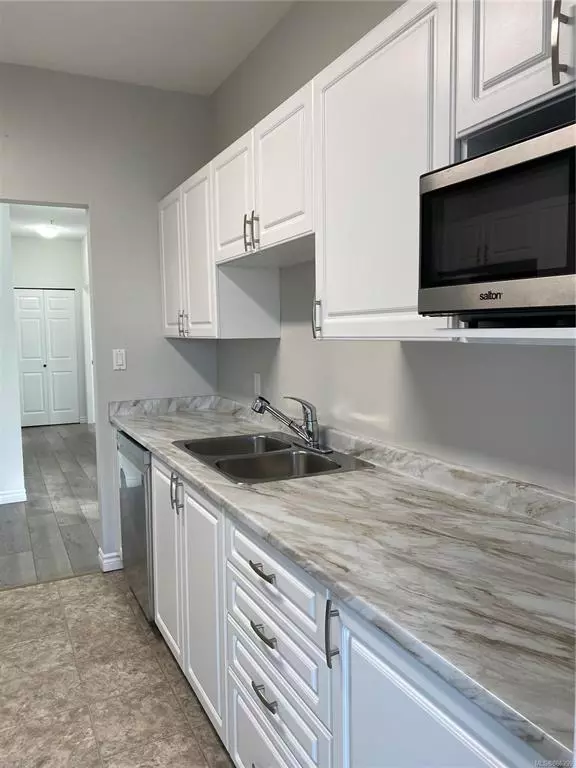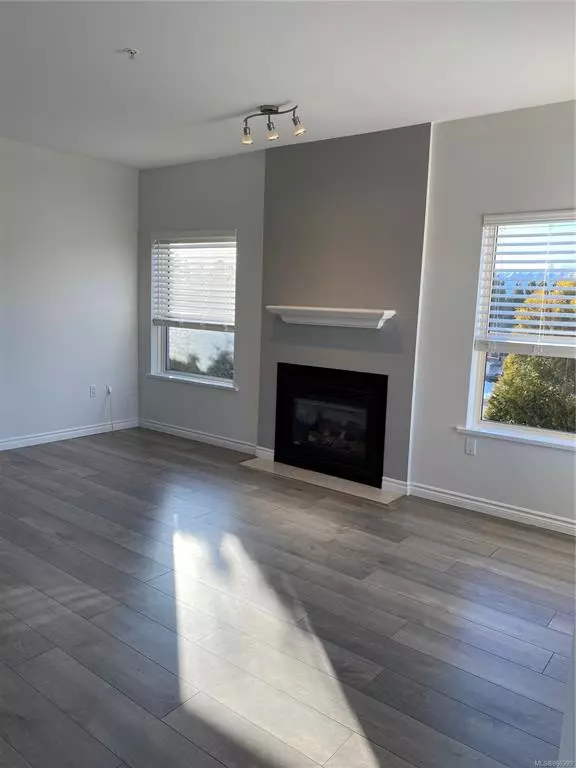$302,500
$315,000
4.0%For more information regarding the value of a property, please contact us for a free consultation.
2 Beds
2 Baths
1,119 SqFt
SOLD DATE : 03/31/2021
Key Details
Sold Price $302,500
Property Type Condo
Sub Type Condo Apartment
Listing Status Sold
Purchase Type For Sale
Square Footage 1,119 sqft
Price per Sqft $270
Subdivision Mountainview
MLS Listing ID 866399
Sold Date 03/31/21
Style Condo
Bedrooms 2
HOA Fees $359/mo
Rental Info Some Rentals
Year Built 1998
Annual Tax Amount $3,214
Tax Year 2020
Property Description
The perfect 2 bedroom, 2 bath ground floor condo! This southwest corner unit has a beautiful mountain view and a very private patio. The condo has a spacious floor plan and been updated with a new kitchen and newer floors, fresh paint throughout plus new lighting, and blinds. There’s a gas fireplace in the living room and lots of windows and natural light. The complex is 55+ and offers a common room, library, well maintained garden and patio area, plus social activities as permitted. Excellent location close to recreation, shopping and entertainment at Merecroft Village. Small pets are welcome and quick possession is possible.
Location
State BC
County Campbell River, City Of
Area Cr Campbell River Central
Zoning RM3
Direction See Remarks
Rooms
Main Level Bedrooms 2
Kitchen 1
Interior
Interior Features Elevator, Storage
Heating Baseboard, Electric
Cooling None
Fireplaces Number 1
Fireplaces Type Gas
Fireplace 1
Window Features Wood Frames
Laundry In Unit
Exterior
View Y/N 1
View Mountain(s)
Roof Type Membrane
Building
Lot Description Marina Nearby, Near Golf Course, Recreation Nearby, Shopping Nearby, Southern Exposure
Building Description Frame Wood,Insulation All,Stone,Stucco, Condo
Faces See Remarks
Story 4
Foundation Poured Concrete
Sewer Sewer Connected
Water Municipal
Structure Type Frame Wood,Insulation All,Stone,Stucco
Others
Tax ID 024-227-731
Ownership Freehold/Strata
Pets Allowed Cats, Dogs
Read Less Info
Want to know what your home might be worth? Contact us for a FREE valuation!

Our team is ready to help you sell your home for the highest possible price ASAP
Bought with RE/MAX Check Realty

"My job is to find and attract mastery-based agents to the office, protect the culture, and make sure everyone is happy! "


