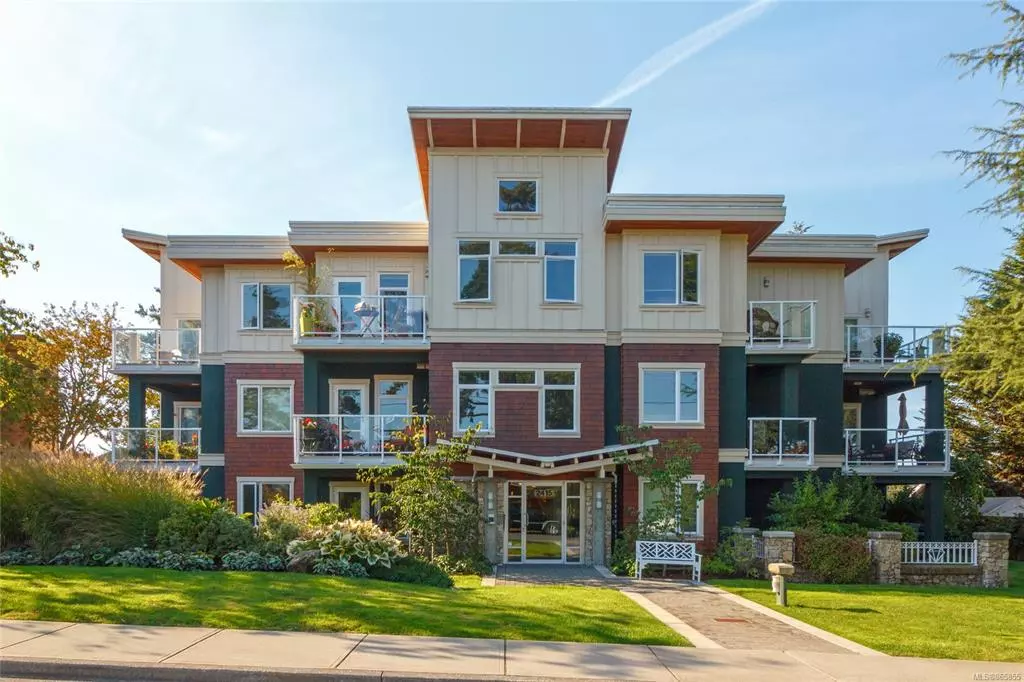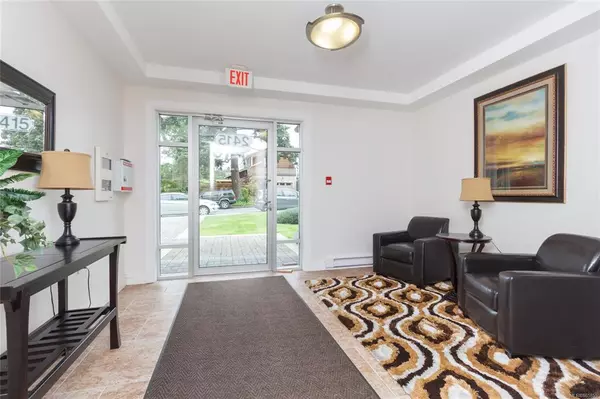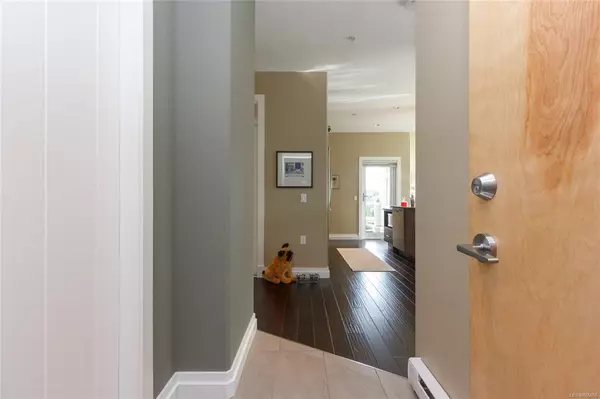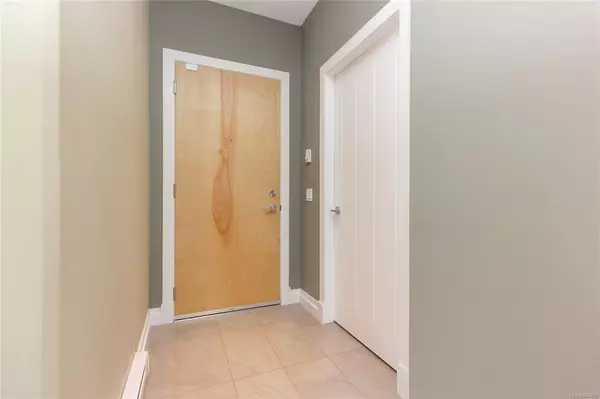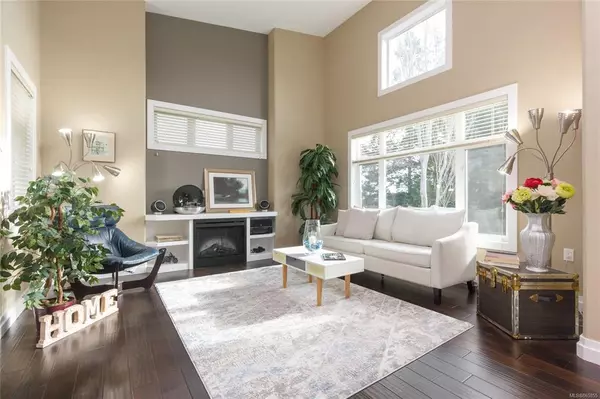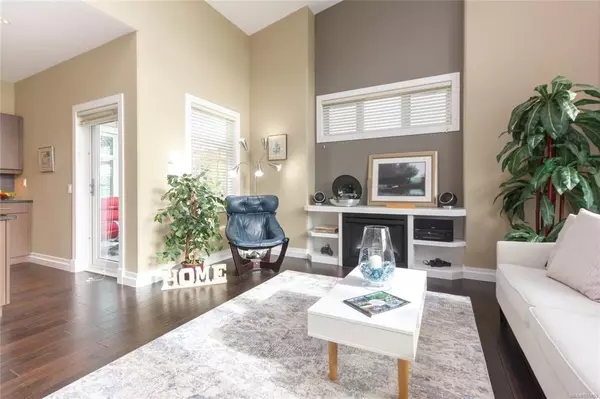$695,000
$709,999
2.1%For more information regarding the value of a property, please contact us for a free consultation.
2 Beds
2 Baths
1,189 SqFt
SOLD DATE : 04/01/2021
Key Details
Sold Price $695,000
Property Type Condo
Sub Type Condo Apartment
Listing Status Sold
Purchase Type For Sale
Square Footage 1,189 sqft
Price per Sqft $584
Subdivision Pacific Walk
MLS Listing ID 865855
Sold Date 04/01/21
Style Condo
Bedrooms 2
HOA Fees $461/mo
Rental Info Some Rentals
Year Built 2010
Annual Tax Amount $3,554
Tax Year 2020
Lot Size 1,306 Sqft
Acres 0.03
Property Description
Beautiful executive class, top floor condo. Loaded with high end finishes such as solid surface counters, wood framed cabinets, high end stainless appliances, built in closet organization, oversized closets, oversized windows, transom windows above the doors, multiple balconies, soaring vaulted ceilings, wood floors, the list goes on... The Southern exposure ensures plenty of sunlight throughout the day. Yes, there's a pre-school behind the property... late afternoon, evenings & weekends are NOT preschool hours... it's super quiet! On the topic of quiet, the bedrooms are on opposite sides of the suite for maximum separation. The building even features a rooftop deck complete with seating and BBQ area. Book your showing and prepare to be impressed.
Location
State BC
County Capital Regional District
Area Si Sidney North-East
Direction South
Rooms
Main Level Bedrooms 2
Kitchen 1
Interior
Interior Features Bar, Closet Organizer, Controlled Entry, Dining Room, Dining/Living Combo, Elevator, Soaker Tub, Storage, Vaulted Ceiling(s)
Heating Baseboard, Electric
Cooling None
Flooring Carpet, Tile, Wood
Fireplaces Number 1
Fireplaces Type Electric, Living Room
Fireplace 1
Window Features Blinds,Insulated Windows,Screens,Vinyl Frames
Appliance Dishwasher, F/S/W/D, Microwave
Laundry In Unit
Exterior
Exterior Feature Balcony/Deck
Carport Spaces 1
Amenities Available Common Area, Elevator(s), Private Drive/Road, Roof Deck, Shared BBQ
View Y/N 1
View City, Mountain(s)
Roof Type Asphalt Torch On,Other
Handicap Access No Step Entrance, Primary Bedroom on Main, Wheelchair Friendly
Total Parking Spaces 1
Building
Lot Description Irregular Lot, Landscaped, Level, Serviced
Building Description Cement Fibre,Frame Wood,Insulation: Ceiling,Insulation: Walls,Shingle-Wood,Steel and Concrete,Stone,Stucco,Wood, Condo
Faces South
Story 4
Foundation Poured Concrete
Sewer Sewer To Lot
Water Municipal
Architectural Style West Coast
Structure Type Cement Fibre,Frame Wood,Insulation: Ceiling,Insulation: Walls,Shingle-Wood,Steel and Concrete,Stone,Stucco,Wood
Others
HOA Fee Include Garbage Removal,Insurance,Maintenance Grounds,Property Management,Recycling
Tax ID 028-335-082
Ownership Freehold/Strata
Acceptable Financing Purchaser To Finance
Listing Terms Purchaser To Finance
Pets Allowed Aquariums, Birds, Caged Mammals, Cats, Dogs, Number Limit, Size Limit
Read Less Info
Want to know what your home might be worth? Contact us for a FREE valuation!

Our team is ready to help you sell your home for the highest possible price ASAP
Bought with Royal LePage Coast Capital - Oak Bay

"My job is to find and attract mastery-based agents to the office, protect the culture, and make sure everyone is happy! "


